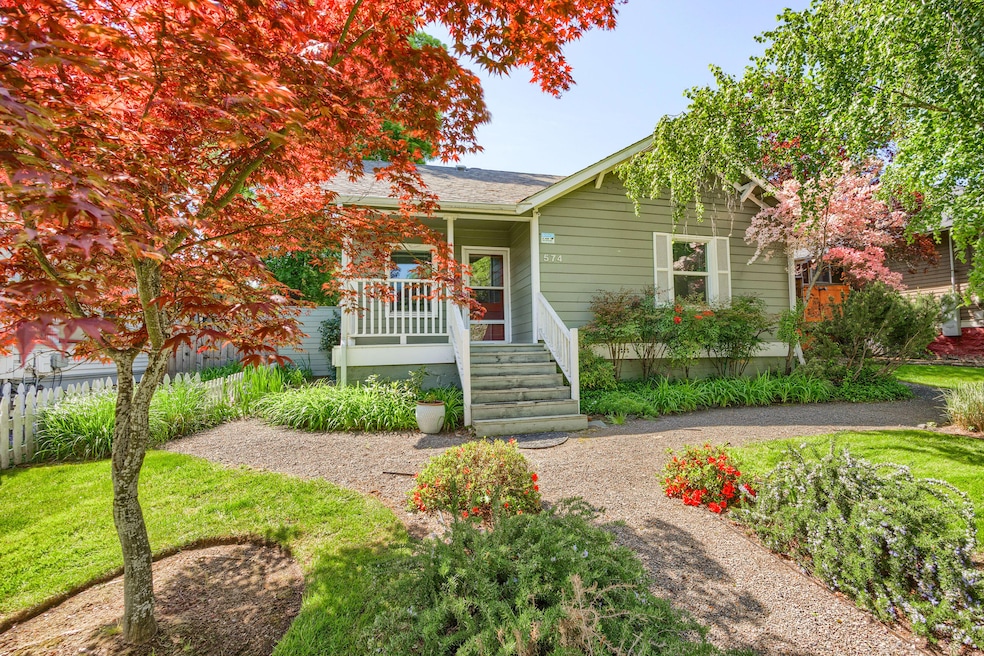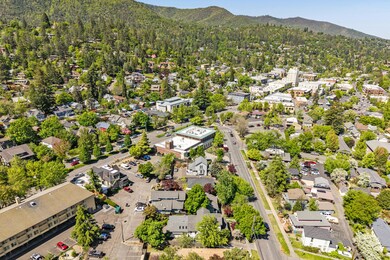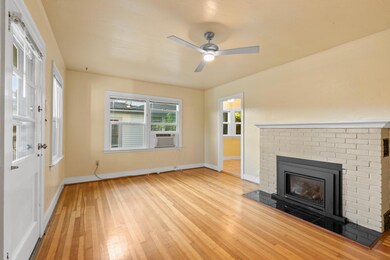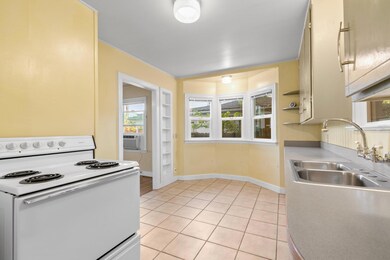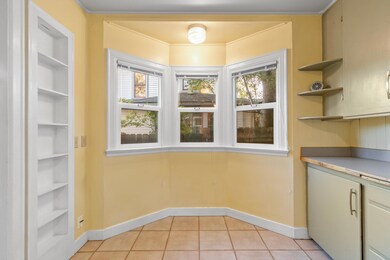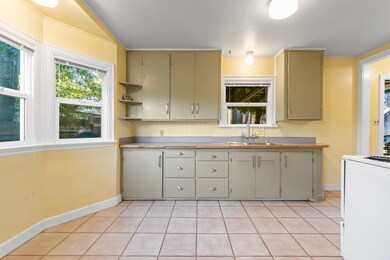574 E Main St Ashland, OR 97520
Railroad District NeighborhoodEstimated payment $6,253/month
Highlights
- Craftsman Architecture
- Vaulted Ceiling
- No HOA
- Ashland Middle School Rated A-
- Wood Flooring
- 2-minute walk to Tub Springs State Park
About This Home
This property is ideally located in a prime commercial district, just a few blocks from Ashland Public Library and within close proximity to major city attractions. The main house is a charming 2-bedroom, 1-bath Craftsman-style home featuring a fireplace insert and fir floors. The triplex includes Unit #2 and Unit #3, both offering loft-style bedrooms with 20-ft cedar-lined ceilings and skylights that brighten the living spaces below. Each unit also has a small office/bedroom on the main floor, a full kitchen, and a bathroom with a shower/tub. Unit #4 is a single-level unit with a vaulted cedar ceiling and skylight, allowing ample natural light. The house, Unit #2, and Unit #4 all come with a washer/dryer. The owner could live in the main house while renting out the triplex for additional income.
Listing Agent
Ashland Homes Real Estate Inc. Brokerage Phone: 541-482-0044 License #200108121 Listed on: 04/02/2025
Co-Listing Agent
Ashland Homes Real Estate Inc. Brokerage Phone: 541-482-0044 License #880100031
Property Details
Home Type
- Multi-Family
Est. Annual Taxes
- $5,416
Year Built
- Built in 1993
Lot Details
- 7,405 Sq Ft Lot
- Two or More Common Walls
- Fenced
- Drip System Landscaping
- Level Lot
- Front Yard Sprinklers
Home Design
- Quadruplex
- Craftsman Architecture
- Pillar, Post or Pier Foundation
- Frame Construction
- Composition Roof
- Concrete Perimeter Foundation
Interior Spaces
- Bathtub with Shower
- 2-Story Property
- Vaulted Ceiling
- Ceiling Fan
- Gas Fireplace
- Double Pane Windows
- Vinyl Clad Windows
Kitchen
- Oven
- Range with Range Hood
- Dishwasher
- Laminate Countertops
- Disposal
Flooring
- Wood
- Carpet
- Vinyl
Laundry
- Dryer
- Washer
Home Security
- Carbon Monoxide Detectors
- Fire and Smoke Detector
Parking
- Alley Access
- Parking Lot
Eco-Friendly Details
- Drip Irrigation
Schools
- Walker Elementary School
- Ashland Middle School
- Ashland High School
Utilities
- Cooling System Mounted To A Wall/Window
- Heating Available
- Natural Gas Connected
- Water Heater
Community Details
- No Home Owners Association
- 4 Units
Listing and Financial Details
- Tax Lot 14801
- Assessor Parcel Number 10063467
Map
Home Values in the Area
Average Home Value in this Area
Tax History
| Year | Tax Paid | Tax Assessment Tax Assessment Total Assessment is a certain percentage of the fair market value that is determined by local assessors to be the total taxable value of land and additions on the property. | Land | Improvement |
|---|---|---|---|---|
| 2025 | $5,416 | $349,320 | $115,390 | $233,930 |
| 2024 | $5,416 | $339,150 | $112,030 | $227,120 |
| 2023 | $5,240 | $329,280 | $108,770 | $220,510 |
| 2022 | $4,902 | $329,280 | $177,690 | $151,590 |
| 2021 | $4,716 | $319,690 | $172,520 | $147,170 |
| 2020 | $4,365 | $301,340 | $162,620 | $138,720 |
| 2019 | $4,430 | $301,340 | $162,620 | $138,720 |
| 2018 | $4,260 | $279,030 | $150,580 | $128,450 |
| 2017 | $4,079 | $279,030 | $150,580 | $128,450 |
| 2016 | $3,936 | $268,300 | $144,790 | $123,510 |
| 2015 | $4,447 | $273,770 | $147,740 | $126,030 |
| 2014 | $4,352 | $279,980 | $92,790 | $187,190 |
Property History
| Date | Event | Price | Change | Sq Ft Price |
|---|---|---|---|---|
| 05/28/2025 05/28/25 | Price Changed | $1,050,500 | -6.0% | $314 / Sq Ft |
| 04/02/2025 04/02/25 | For Sale | $1,117,200 | -- | $334 / Sq Ft |
Purchase History
| Date | Type | Sale Price | Title Company |
|---|---|---|---|
| Bargain Sale Deed | -- | None Available | |
| Bargain Sale Deed | -- | None Available | |
| Interfamily Deed Transfer | -- | Lawyers Title Insurance Corp | |
| Interfamily Deed Transfer | -- | Lawyers Title Insurance Corp |
Mortgage History
| Date | Status | Loan Amount | Loan Type |
|---|---|---|---|
| Previous Owner | $220,000 | Commercial |
Source: Oregon Datashare
MLS Number: 220198643
APN: 10063467
- 581 E Main St
- 648 E Main St Unit B8
- 71 Gresham St
- 586 B St
- 494 Fairview St
- 30 Dewey St
- 339 Ravenwood Place
- 124 Morton St
- 144 N 2nd St
- 333 Ravenwood Place
- 237 B St
- 558 Holly St
- 300 Harrison St
- 166 Hargadine St
- 1040 E Main St
- 337 Taylor St
- 826 Holly St
- 55 N Mountain Ave
- 307 Hillcrest St
- 128 S Mountain Ave
- 671 Siskiyou Blvd
- 862 Siskiyou Blvd
- 365 Scenic Dr Unit Scenic Studio
- 91 Randy St Unit 91 Randy St
- 84 W Nevada St Unit 84 A
- 2234 Siskiyou Blvd
- 2525 Ashland St
- 220 Holiday Ln
- 109 Gangnes Dr
- 233 Eva Way
- 100 N Pacific Hwy
- 4219 Colver Rd
- 933 N Rose St
- 1108 N Rose St
- 249 W Glenwood Rd Unit 1
- 353 Dalton St
- 614 J St Unit 614 J St
- 121 S Holly St
- 406 W Main St
- 1468 Andrew Dr
