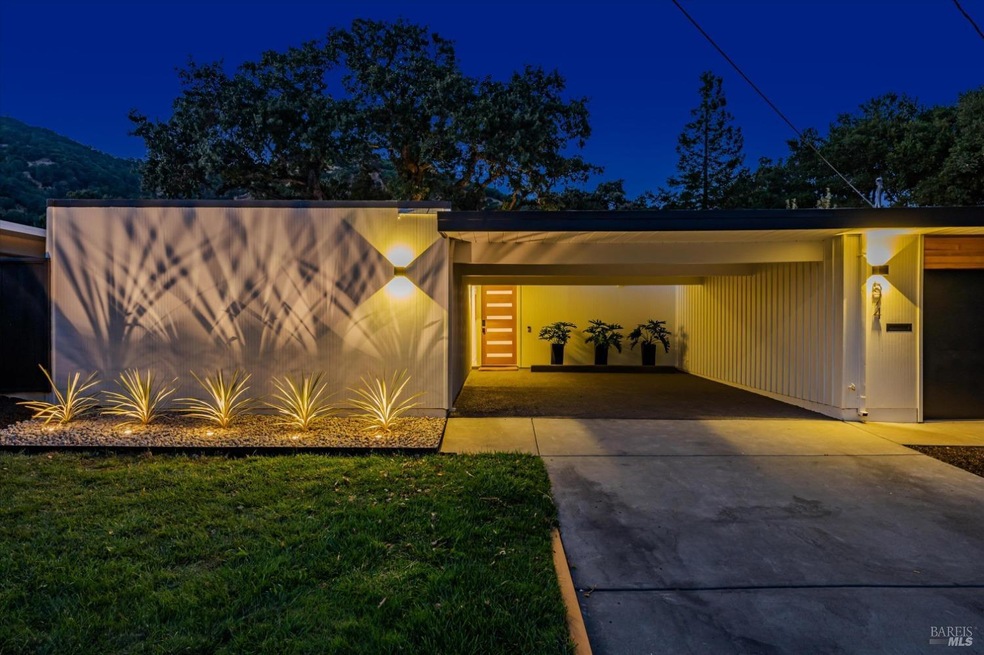
574 Idylberry Rd San Rafael, CA 94903
Marinwood NeighborhoodHighlights
- Custom Home
- View of Hills
- Stone Countertops
- Lucas Valley Elementary School Rated A-
- Radiant Floor
- 4-minute walk to Marinwood Park
About This Home
As of September 2024New Listing! The serenity of this Anshen and Allen Eichler overwhelms the powerful drama of the natural setting! Masterfully remodeled by Sheer Design Group, the interiors have been carefully re-created for today's modern living. The floor plan has 1955 square feet of living space offering 5 bedroom and 2 full baths including abundant closet and storage space. A new modern kitchen with custom finishes including stainless steel appliances and beverage center. The elegant Canadian maple flooring is throughout, new bathrooms with modern tile and finishes and original custom lighting are just a few of the numerous improvements. The enchanting sanctuary lot has 8,028 sq ft of new landscaping and includes established mature redwood, fruit trees and heritage oak tree. Nestled graciously in Lucas Valley, this Eichler bekons those who crave a tranquil retreat in a magical setting!
Home Details
Home Type
- Single Family
Est. Annual Taxes
- $20,786
Year Built
- Built in 1957 | Remodeled
Lot Details
- 8,028 Sq Ft Lot
- Property is Fully Fenced
- Landscaped
- Front and Back Yard Sprinklers
Parking
- 1 Car Direct Access Garage
- 2 Open Parking Spaces
- 1 Carport Space
- Electric Vehicle Home Charger
- Front Facing Garage
- Garage Door Opener
- Guest Parking
Home Design
- Custom Home
- Split Level Home
- Flat Roof Shape
- Slab Foundation
- Foam Roof
- Wood Siding
- Redwood Siding
Interior Spaces
- 1,955 Sq Ft Home
- 1-Story Property
- Beamed Ceilings
- Skylights
- Fireplace With Gas Starter
- Family Room Off Kitchen
- Living Room with Fireplace
- Views of Hills
Kitchen
- Self-Cleaning Oven
- Built-In Electric Range
- Range Hood
- Microwave
- Ice Maker
- Dishwasher
- Wine Refrigerator
- Kitchen Island
- Stone Countertops
- Disposal
Flooring
- Wood
- Radiant Floor
- Tile
Bedrooms and Bathrooms
- 5 Bedrooms
- Bathroom on Main Level
- 2 Full Bathrooms
- Low Flow Toliet
- Bathtub with Shower
Laundry
- Laundry closet
- Dryer
- Washer
- 220 Volts In Laundry
Eco-Friendly Details
- Energy-Efficient Insulation
- Energy-Efficient Roof
Utilities
- Multiple cooling system units
- Cooling System Mounted In Outer Wall Opening
- Zoned Heating
- 220 Volts in Kitchen
- Natural Gas Connected
- Gas Water Heater
- Internet Available
- Cable TV Available
Community Details
- Built by Joseph Eichler
Listing and Financial Details
- Assessor Parcel Number 164-094-06
Map
Home Values in the Area
Average Home Value in this Area
Property History
| Date | Event | Price | Change | Sq Ft Price |
|---|---|---|---|---|
| 09/30/2024 09/30/24 | Sold | $2,300,000 | 0.0% | $1,176 / Sq Ft |
| 09/25/2024 09/25/24 | Pending | -- | -- | -- |
| 09/17/2024 09/17/24 | For Sale | $2,300,000 | +50.8% | $1,176 / Sq Ft |
| 06/05/2024 06/05/24 | Sold | $1,525,000 | -4.7% | $780 / Sq Ft |
| 05/20/2024 05/20/24 | Pending | -- | -- | -- |
| 05/08/2024 05/08/24 | For Sale | $1,600,000 | -- | $818 / Sq Ft |
Tax History
| Year | Tax Paid | Tax Assessment Tax Assessment Total Assessment is a certain percentage of the fair market value that is determined by local assessors to be the total taxable value of land and additions on the property. | Land | Improvement |
|---|---|---|---|---|
| 2024 | $20,786 | $148,363 | $41,762 | $106,601 |
| 2023 | $4,394 | $145,453 | $40,943 | $104,510 |
| 2022 | $4,167 | $142,569 | $40,126 | $102,443 |
| 2021 | $3,957 | $139,774 | $39,340 | $100,434 |
| 2020 | $3,889 | $138,341 | $38,936 | $99,405 |
| 2019 | $3,598 | $135,629 | $38,173 | $97,456 |
| 2018 | $3,514 | $132,970 | $37,425 | $95,545 |
| 2017 | $3,381 | $130,363 | $36,691 | $93,672 |
| 2016 | $3,280 | $127,808 | $35,972 | $91,836 |
| 2015 | $3,639 | $125,887 | $35,431 | $90,456 |
| 2014 | $3,426 | $123,422 | $34,737 | $88,685 |
Mortgage History
| Date | Status | Loan Amount | Loan Type |
|---|---|---|---|
| Previous Owner | $250,000 | No Value Available | |
| Previous Owner | $1,525,000 | New Conventional |
Deed History
| Date | Type | Sale Price | Title Company |
|---|---|---|---|
| Grant Deed | $2,300,000 | Fidelity National Title | |
| Grant Deed | $1,525,000 | Fidelity National Title | |
| Interfamily Deed Transfer | -- | None Available |
Similar Homes in San Rafael, CA
Source: Bay Area Real Estate Information Services (BAREIS)
MLS Number: 324058204
APN: 164-094-06
- 575 Loganberry Dr
- 736 Appleberry Dr
- 447 Cedar Hill Dr
- 819 Greenberry Ln
- 821 Flaxberry Ln
- 108 Twelveoak Hill Dr
- 833 Appleberry Dr
- 363 Miller Creek Rd
- 27 Erin Dr
- 39 Erin Dr
- 237 Elvia Ct
- 20 Grande Paseo
- 226 Deepstone Dr
- 8 Corte San Benito
- 243 Blackstone Dr
- 224 Blackstone Dr
- 268 Adobestone Ct
- 100 Deer Valley Rd Unit 2D
- 953 Patricia Way
- 200 Deer Valley Rd Unit 2L
