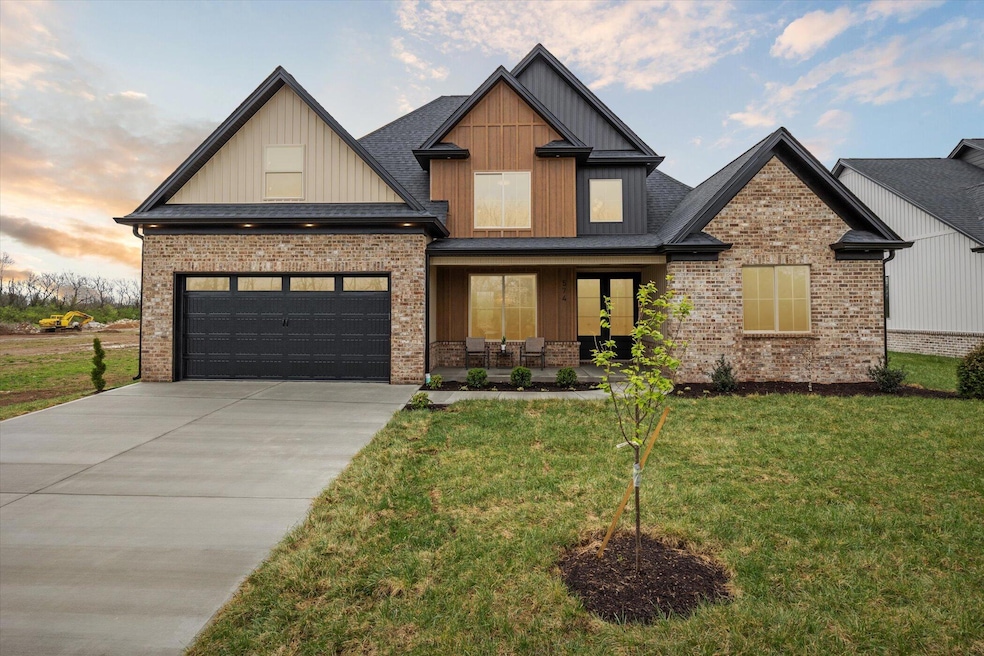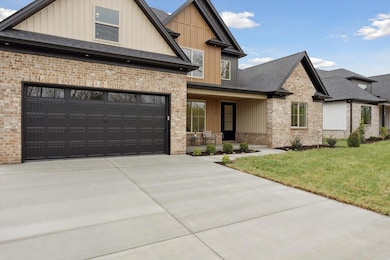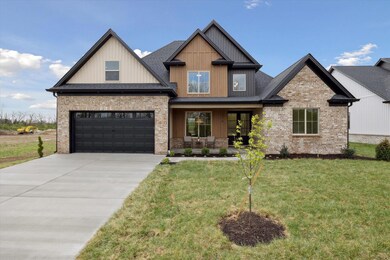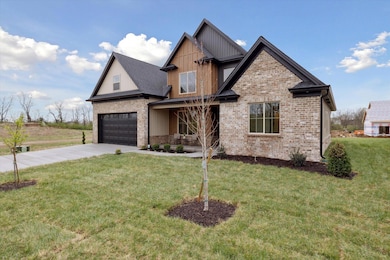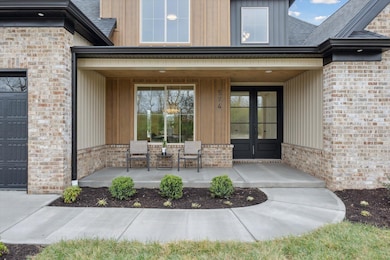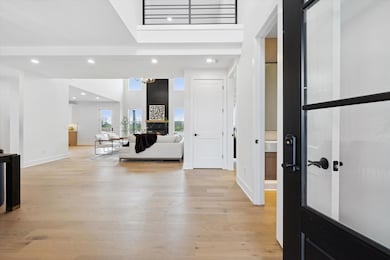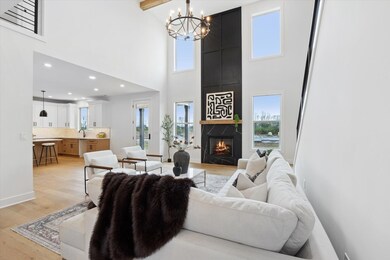
574 Saffron Ln Versailles, KY 40383
Shetland NeighborhoodEstimated payment $4,618/month
Highlights
- Contemporary Architecture
- Attic
- 2 Car Attached Garage
- Main Floor Primary Bedroom
- Neighborhood Views
- Eat-In Kitchen
About This Home
Look no further than this gorgeous one and a half story home located in the Legends subdivision. This home has such amenities as tile bathrooms, LVP flooring, accent walls, primary bedroom patio, large two car garage and stunning kitchen. This new construction is move in ready with its first floor primary and spacious bathroom/walk in closet as well as three bedrooms upstairs. Centrally located to the Bluegrass Airport, Lexington, Frankfort, Keeneland and several other attractions. Appliances to be installed this week!
Home Details
Home Type
- Single Family
Year Built
- Built in 2025
HOA Fees
- $25 Monthly HOA Fees
Parking
- 2 Car Attached Garage
- Front Facing Garage
- Driveway
Home Design
- Contemporary Architecture
- Brick Veneer
- Slab Foundation
- Dimensional Roof
- Vinyl Siding
- HardiePlank Type
Interior Spaces
- 2,769 Sq Ft Home
- 1.5-Story Property
- Ceiling Fan
- Gas Log Fireplace
- Living Room with Fireplace
- Dining Area
- Utility Room
- Laundry on main level
- Neighborhood Views
- Attic
Kitchen
- Eat-In Kitchen
- Gas Range
- Microwave
- Dishwasher
- Disposal
Flooring
- Carpet
- Tile
- Vinyl
Bedrooms and Bathrooms
- 4 Bedrooms
- Primary Bedroom on Main
- Walk-In Closet
Schools
- Southside Elementary School
- Woodford Co Middle School
- Woodford Co High School
Utilities
- Cooling Available
- Forced Air Heating System
- Dual Heating Fuel
- Heating System Uses Natural Gas
- Heat Pump System
- Natural Gas Connected
Additional Features
- Patio
- 9,845 Sq Ft Lot
Community Details
- Association fees include common area maintenance
- The Legends Subdivision
Listing and Financial Details
- Assessor Parcel Number 30-6026-016-00
Map
Home Values in the Area
Average Home Value in this Area
Property History
| Date | Event | Price | Change | Sq Ft Price |
|---|---|---|---|---|
| 04/07/2025 04/07/25 | For Sale | $699,000 | -- | $252 / Sq Ft |
Similar Homes in Versailles, KY
Source: ImagineMLS (Bluegrass REALTORS®)
MLS Number: 25006855
- 570 Saffron Ln
- 521 Saffron Ln
- 478 Mission Dr
- 228 Sugartree Ln
- 141 Sugartree Ln
- 449 Hastings Ln
- 265 Brunswick Cir
- 419 Duell Dr
- 229 S Stourbridge St
- 113 Woodford Village Dr
- 103 Woodford Village Dr
- 415 Crown Ct
- 143 Rumsey Cir Unit D
- 1014 Pinetree Rd
- 109 Rumsey Cir Unit C
- 3040 Rosewood Dr
- 526 Martin Dr
- 101 Ridge Rd
- 1025 Rose Ridge Rd
- 6027 Riva Ridge Rd
