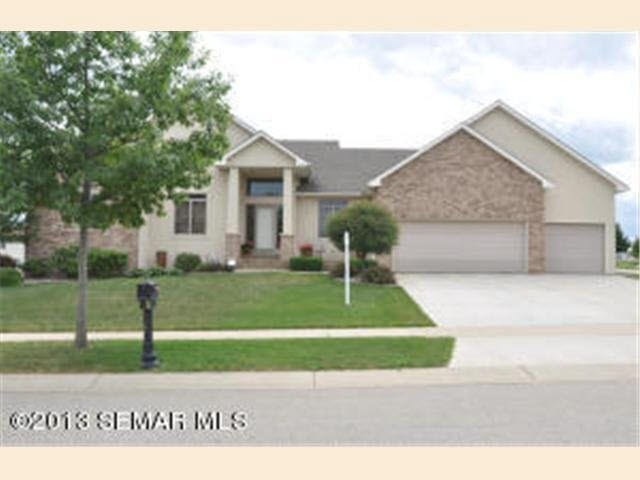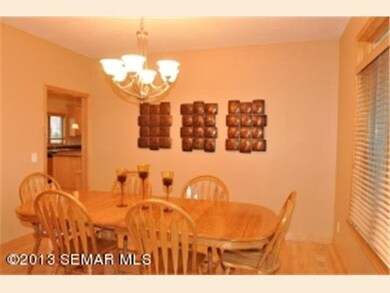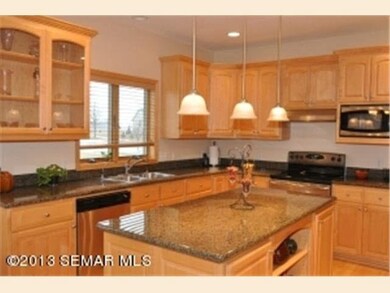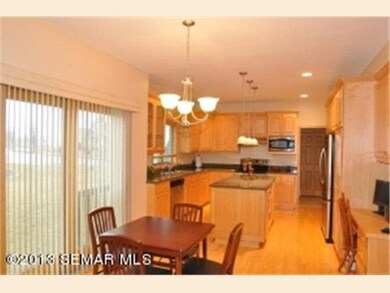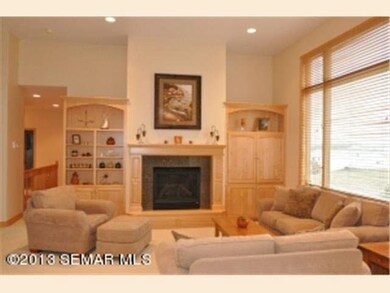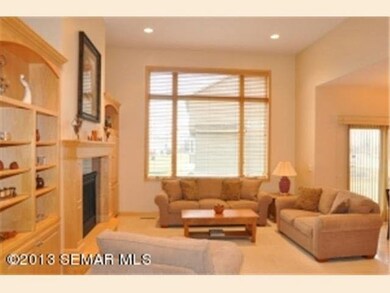
Estimated Value: $562,000 - $617,000
2
Beds
2
Baths
1,928
Sq Ft
$304/Sq Ft
Est. Value
Highlights
- Wood Flooring
- Formal Dining Room
- Eat-In Kitchen
- Byron Intermediate School Rated A-
- 3 Car Attached Garage
- Home Security System
About This Home
As of February 20142 bedroom, 2 bath walkout ranch on .42 acres in Somerby. Family room with built-ins and gas fireplace, den/office, formal dining room and beautiful kitchen with large center island, granite counter tops and stainless steel appliances. Master bedroom with bay window and walk-in closet. Full master bath with double sinks, jetted tub and separate shower.
Home Details
Home Type
- Single Family
Est. Annual Taxes
- $5,466
Year Built
- Built in 2004
Lot Details
- 0.42
HOA Fees
- $125 Monthly HOA Fees
Parking
- 3 Car Attached Garage
Home Design
- Brick Exterior Construction
- Poured Concrete
- Frame Construction
- Vinyl Siding
- Stucco Exterior
Interior Spaces
- 1,928 Sq Ft Home
- 1-Story Property
- Gas Fireplace
- Formal Dining Room
- Wood Flooring
- Home Security System
Kitchen
- Eat-In Kitchen
- Range
- Dishwasher
- Kitchen Island
Bedrooms and Bathrooms
- 2 Bedrooms
- 2 Full Bathrooms
- Bathroom on Main Level
Laundry
- Dryer
- Washer
Unfinished Basement
- Walk-Out Basement
- Basement Fills Entire Space Under The House
Utilities
- Forced Air Heating and Cooling System
- Water Softener is Owned
Additional Features
- Air Exchanger
- 0.42 Acre Lot
Community Details
- Property is near a preserve or public land
- Planned Unit Development
Listing and Financial Details
- Short Sale
- Assessor Parcel Number 752914066315
Ownership History
Date
Name
Owned For
Owner Type
Purchase Details
Closed on
Aug 7, 2020
Sold by
Lewis Lori A and Lewis James R
Bought by
Dohrmann Kristi Lynn and Dohrmann Andrew E
Total Days on Market
311
Current Estimated Value
Home Financials for this Owner
Home Financials are based on the most recent Mortgage that was taken out on this home.
Original Mortgage
$343,000
Outstanding Balance
$309,016
Interest Rate
3%
Mortgage Type
New Conventional
Estimated Equity
$247,366
Purchase Details
Closed on
Jul 16, 2019
Sold by
Lewis James R and Kirkland Lori A
Bought by
Kirkland Alex and Kirkland Paul
Purchase Details
Listed on
Apr 9, 2013
Closed on
Feb 12, 2014
Sold by
Marlene Sandra and Aaby Sandra Dalin
Bought by
Kirkland Lori A and Lewis James R
List Price
$349,900
Sold Price
$245,000
Premium/Discount to List
-$104,900
-29.98%
Home Financials for this Owner
Home Financials are based on the most recent Mortgage that was taken out on this home.
Avg. Annual Appreciation
7.60%
Original Mortgage
$196,000
Interest Rate
4.45%
Mortgage Type
New Conventional
Purchase Details
Listed on
Apr 9, 2013
Closed on
Jan 10, 2014
Sold by
Aaby Sandra M and Aaby Wynn A
Bought by
Wells Fargo Bank Na
List Price
$349,900
Sold Price
$245,000
Premium/Discount to List
-$104,900
-29.98%
Home Financials for this Owner
Home Financials are based on the most recent Mortgage that was taken out on this home.
Original Mortgage
$196,000
Interest Rate
4.45%
Mortgage Type
New Conventional
Create a Home Valuation Report for This Property
The Home Valuation Report is an in-depth analysis detailing your home's value as well as a comparison with similar homes in the area
Home Values in the Area
Average Home Value in this Area
Purchase History
| Date | Buyer | Sale Price | Title Company |
|---|---|---|---|
| Dohrmann Kristi Lynn | $438,000 | Rochester Title | |
| Kirkland Lori A | $245,000 | Rochester Title | |
| Wells Fargo Bank Na | $223,829 | None Available |
Source: Public Records
Mortgage History
| Date | Status | Borrower | Loan Amount |
|---|---|---|---|
| Open | Dohrmann Andrew E | $90,000 | |
| Open | Dohrmann Kristi Lynn | $343,000 | |
| Previous Owner | Kirkland Lori A | $196,000 | |
| Previous Owner | Aaby Wynn A | $293,169 | |
| Previous Owner | Aaby Wynn | $302,000 | |
| Previous Owner | Aaby Wynn A | $58,400 |
Source: Public Records
Property History
| Date | Event | Price | Change | Sq Ft Price |
|---|---|---|---|---|
| 02/18/2014 02/18/14 | Sold | $245,000 | -30.0% | $127 / Sq Ft |
| 02/14/2014 02/14/14 | Pending | -- | -- | -- |
| 04/09/2013 04/09/13 | For Sale | $349,900 | -- | $181 / Sq Ft |
Source: REALTOR® Association of Southern Minnesota
Tax History Compared to Growth
Tax History
| Year | Tax Paid | Tax Assessment Tax Assessment Total Assessment is a certain percentage of the fair market value that is determined by local assessors to be the total taxable value of land and additions on the property. | Land | Improvement |
|---|---|---|---|---|
| 2023 | $7,832 | $495,500 | $80,000 | $415,500 |
| 2022 | $7,006 | $456,000 | $80,000 | $376,000 |
| 2021 | $5,652 | $384,300 | $70,000 | $314,300 |
| 2020 | $5,646 | $334,500 | $70,000 | $264,500 |
| 2019 | $4,588 | $326,300 | $70,000 | $256,300 |
| 2018 | $4,570 | $271,600 | $70,000 | $201,600 |
| 2017 | $4,570 | $271,600 | $70,000 | $201,600 |
| 2016 | $4,494 | $258,800 | $66,700 | $192,100 |
| 2015 | $4,334 | $248,400 | $66,400 | $182,000 |
| 2014 | $5,326 | $248,400 | $66,400 | $182,000 |
| 2012 | -- | $328,600 | $68,540 | $260,060 |
Source: Public Records
Map
Similar Homes in Byron, MN
Source: REALTOR® Association of Southern Minnesota
MLS Number: 4460460
APN: 75.29.14.066315
Nearby Homes
- 843 Somerby Pkwy NE
- 827 Somerby Pkwy NE
- 805 Somerby Pkwy NE
- 1406 Epperstone Enclave NE
- 516 Somerby Pkwy NE
- 1103 4th Ave NE
- 498 Somerby Pkwy NE
- 1409 Epperstone Enclave NE
- 480 Somerby Pkwy NE
- 1502 Epperstone Enclave
- 1413 Epperstone Enclave NE
- 1509 Epperstone Enclave
- 843 Bridgeford Place NE
- 817 Bridgeford Place NE
- 851 Bridgeford Place NE
- 863 Bridgeford Place NE
- 813 Bridgeford Place NE
- 1400 Delamere Dr NE
- 785 Somerby Pkwy NE
- 1422 Delamere Dr NE
