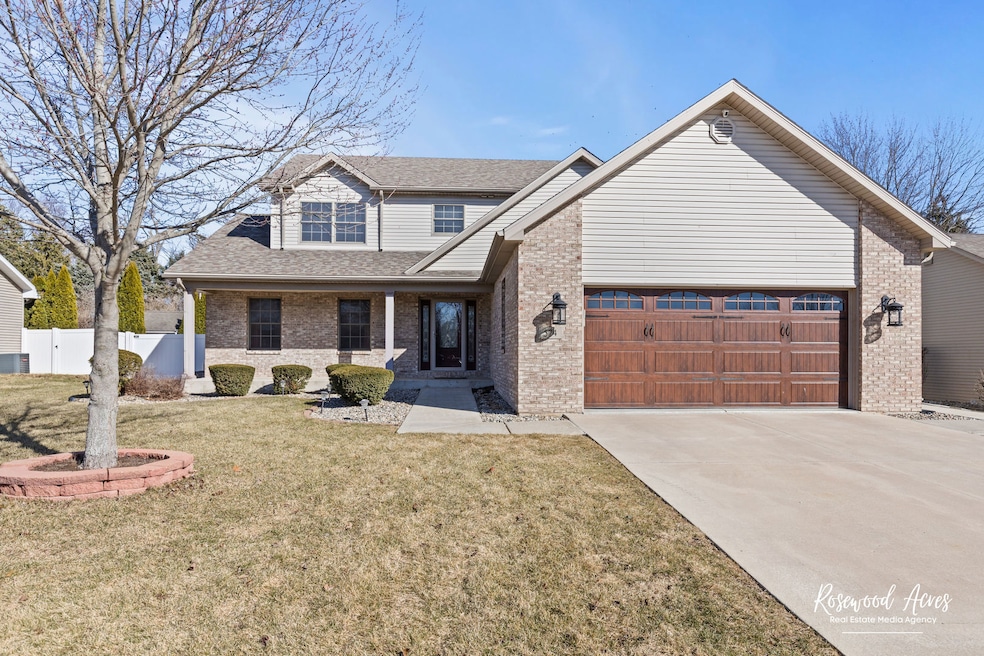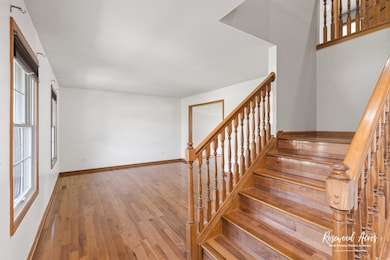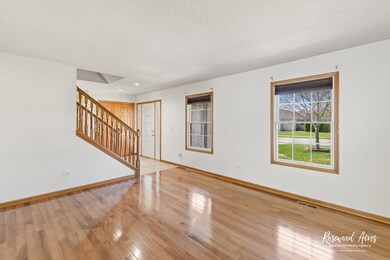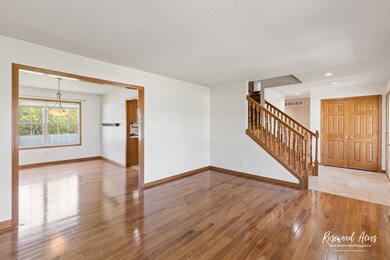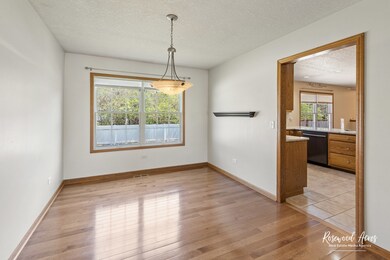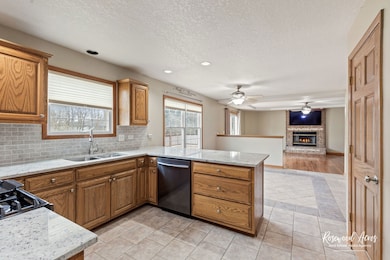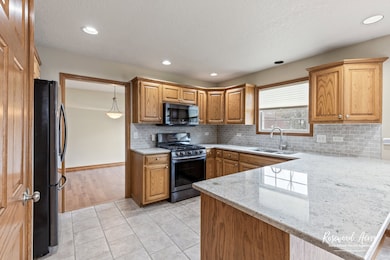
574 Thornberry Ct Bourbonnais, IL 60914
Estimated payment $3,172/month
Highlights
- Landscaped Professionally
- Whirlpool Bathtub
- Porch
- Wood Flooring
- Formal Dining Room
- Patio
About This Home
Where your dream home becomes a reality! Nestled in the highly desirable Turnberry subdivision, this immaculate 4-bedroom, 2 full and 2 half bath home boasts 2,549 sq ft of spacious, light-filled living space, plus an exceptionally finished 1,200 sq ft basement. Step inside to find gleaming hardwood floors, an updated gourmet kitchen with luxurious granite counters and top-of-the-line stainless steel appliances, and a stunning 18x28 deck that overlooks a private, vinyl fenced backyard. Additional highlights include a heated garage with elegantly finished floors by TSR, a whole-house generator, a shed with electricity, and an in-ground sprinkler system for a lush, vibrant lawn. With key updates like a new roof in 2019 and a water heater from 2017, this move-in ready home exudes true pride of ownership and is just waiting for you to make it your own!
Home Details
Home Type
- Single Family
Year Built
- Built in 2004
Lot Details
- Lot Dimensions are 85 x 140
- Landscaped Professionally
- Paved or Partially Paved Lot
- Property is zoned SINGL
HOA Fees
- $4 Monthly HOA Fees
Parking
- 2.5 Car Garage
- Driveway
- Parking Included in Price
Home Design
- Brick Exterior Construction
- Asphalt Roof
- Concrete Perimeter Foundation
Interior Spaces
- 2,549 Sq Ft Home
- 2-Story Property
- Ceiling Fan
- Wood Burning Fireplace
- Gas Log Fireplace
- Window Screens
- Family Room with Fireplace
- Living Room
- Formal Dining Room
- Carbon Monoxide Detectors
- Laundry Room
Kitchen
- Range
- Microwave
- Dishwasher
- Disposal
Flooring
- Wood
- Carpet
- Ceramic Tile
Bedrooms and Bathrooms
- 4 Bedrooms
- 4 Potential Bedrooms
- Dual Sinks
- Whirlpool Bathtub
- Separate Shower
Basement
- Basement Fills Entire Space Under The House
- Sump Pump
- Finished Basement Bathroom
Outdoor Features
- Tideland Water Rights
- Patio
- Shed
- Porch
Utilities
- Forced Air Heating and Cooling System
- Heating System Uses Natural Gas
Community Details
- Turnberry Subdivision
Listing and Financial Details
- Homeowner Tax Exemptions
- Other Tax Exemptions
Map
Home Values in the Area
Average Home Value in this Area
Tax History
| Year | Tax Paid | Tax Assessment Tax Assessment Total Assessment is a certain percentage of the fair market value that is determined by local assessors to be the total taxable value of land and additions on the property. | Land | Improvement |
|---|---|---|---|---|
| 2024 | -- | $121,459 | $10,938 | $110,521 |
| 2023 | $7,868 | $107,589 | $10,128 | $97,461 |
| 2022 | $7,868 | $103,700 | $9,762 | $93,938 |
| 2021 | $6,762 | $94,853 | $9,547 | $85,306 |
| 2020 | $6,762 | $92,314 | $9,291 | $83,023 |
| 2019 | $6,762 | $88,526 | $9,020 | $79,506 |
| 2018 | $0 | $87,218 | $8,887 | $78,331 |
| 2017 | $6,762 | $85,090 | $8,670 | $76,420 |
| 2016 | $6,640 | $83,833 | $8,542 | $75,291 |
| 2015 | $6,488 | $81,126 | $8,457 | $72,669 |
| 2014 | $6,232 | $81,230 | $8,457 | $72,773 |
| 2013 | -- | $79,410 | $8,457 | $70,953 |
Property History
| Date | Event | Price | Change | Sq Ft Price |
|---|---|---|---|---|
| 04/23/2025 04/23/25 | Pending | -- | -- | -- |
| 04/14/2025 04/14/25 | For Sale | $450,000 | +87.5% | $177 / Sq Ft |
| 03/15/2013 03/15/13 | Sold | $240,000 | -2.0% | $94 / Sq Ft |
| 01/24/2013 01/24/13 | Pending | -- | -- | -- |
| 08/25/2012 08/25/12 | For Sale | $244,900 | -- | $96 / Sq Ft |
Deed History
| Date | Type | Sale Price | Title Company |
|---|---|---|---|
| Grant Deed | $240,000 | Burnet Title Llc |
Mortgage History
| Date | Status | Loan Amount | Loan Type |
|---|---|---|---|
| Previous Owner | $245,150 | New Conventional |
Similar Homes in Bourbonnais, IL
Source: Midwest Real Estate Data (MRED)
MLS Number: 12306709
APN: 17-08-24-107-082
- 1329 Plum Creek Dr
- 458 Deer Pass Ridge
- 1215 Stratford Dr W
- 2 Oxford Place
- 1186 Ambes
- 4776 - 0 Illinois 102
- 3 Ravinia Place
- 53 Briarcliff Ln
- 1587 W State Route 113
- 1850 N Stone Creek Rd
- 1785 Indian Trail
- 713 Almar Pkwy
- 2777 Stonefence Dr
- 1268 Deer Path
- 2008 Indian Trail
- 330 Fox Trail Dr
- Lot 5/5A Almar Pkwy
- 2755 Stonefence Dr
- 2756 Stonefence Dr
- 2799 Stonefence Dr
