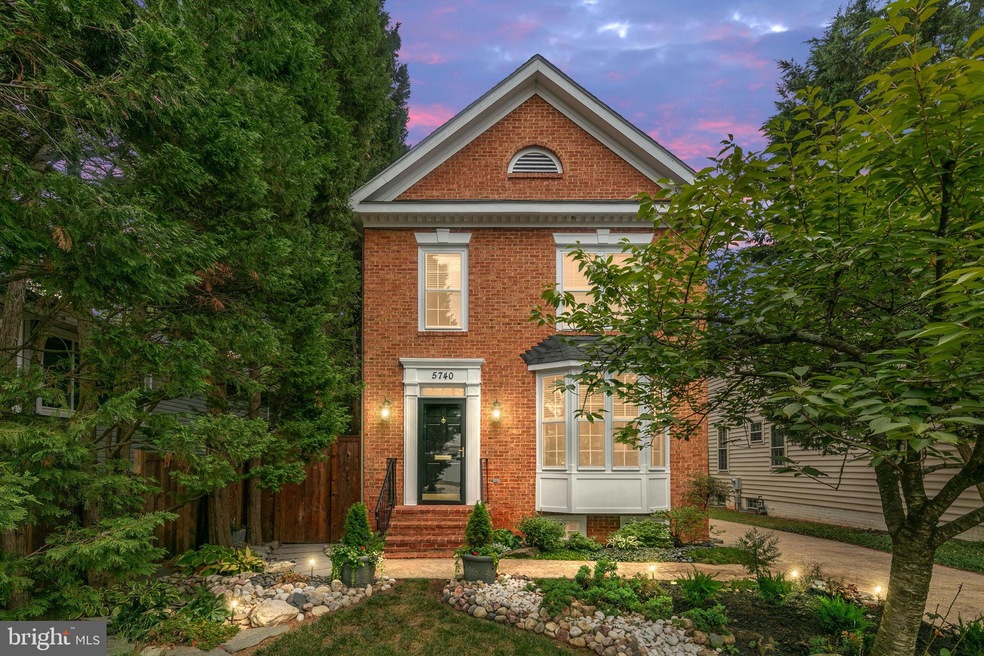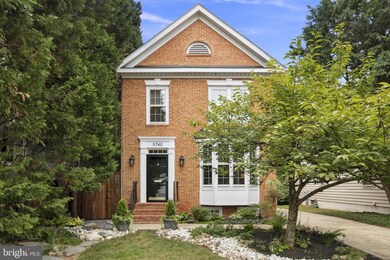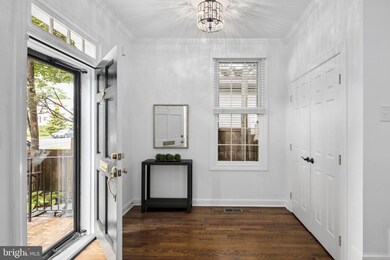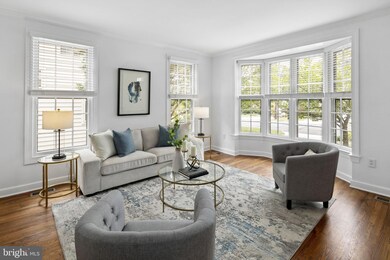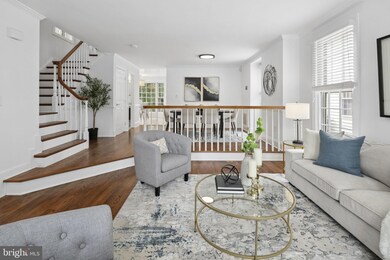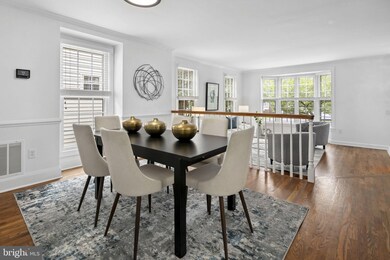
5740 4th St N Arlington, VA 22205
Bluemont NeighborhoodHighlights
- Wood Flooring
- 1 Fireplace
- 1 Car Detached Garage
- Ashlawn Elementary School Rated A
- No HOA
- 90% Forced Air Heating and Cooling System
About This Home
As of August 2024**Come see this gem - a beautiful, move-in ready approximately 2574 total square feet, detached, 3-level home on a quiet street with no through traffic. Being sold by the original owner who has lived there since 1991. There have been no pets and no smoking in this home. The home has hardwood floors on the main level, a detached garage, a deck, a patio, spacious rooms, fantastic closet space, a wood-burning fireplace, and a library/office with gorgeous wood built-ins. There is at least one bathroom on each floor and a walk out lower-level to the backyard. Refrigerator new in 2024. Carpet new in 2024. Freshly painted with neutral colors in 2024. It is located in a lovely neighborhood in North Arlington close to dining, shopping, entertainment, and public transportation. Near the Ballston Metro. Bluemont Park is within walking distance - enjoy beach volleyball, tennis, basketball, soccer, baseball, disc golf, playgrounds, picnic areas, and the WO&D Trail! Minutes from Upton Hill Park with a public pool with water features, mini-golf, batting cages and a ropes course. Minutes from the skateboard park. Long Branch Nature Center is nearby with trails, a dog park, playgrounds, and picnic areas. The Ballston ice rink where the Capitals practice is nearby. Enjoy this beautiful home on a quiet street close to so many outdoor Arlington activities and close to public transportation. It is a commuter's dream. Very accessible to DC, Amazon HQ2, and Tysons Corner. Close to Virginia Hospital Center and the Ballston and Virginia Square higher education university corridors with several universities represented. Some include Marymount, Virginia Tech, and George Mason plus Northeastern in Rosslyn. What a fabulous opportunity for a home or investment property!
Home Details
Home Type
- Single Family
Est. Annual Taxes
- $9,817
Year Built
- Built in 1990
Lot Details
- 5,691 Sq Ft Lot
- Property is zoned R-6
Parking
- 1 Car Detached Garage
- 4 Driveway Spaces
- Front Facing Garage
- On-Street Parking
Home Design
- Brick Exterior Construction
- Permanent Foundation
- Aluminum Siding
Interior Spaces
- Property has 3 Levels
- 1 Fireplace
Flooring
- Wood
- Carpet
Bedrooms and Bathrooms
- 3 Bedrooms
Finished Basement
- Heated Basement
- Walk-Up Access
- Connecting Stairway
- Interior and Exterior Basement Entry
- Sump Pump
Schools
- Ashlawn Elementary School
- Kenmore Middle School
- Washington-Liberty High School
Utilities
- 90% Forced Air Heating and Cooling System
- Natural Gas Water Heater
Community Details
- No Home Owners Association
- Bon Air Subdivision
Listing and Financial Details
- Tax Lot 29
- Assessor Parcel Number 13-042-041
Map
Home Values in the Area
Average Home Value in this Area
Property History
| Date | Event | Price | Change | Sq Ft Price |
|---|---|---|---|---|
| 08/28/2024 08/28/24 | Sold | $1,300,000 | +2.0% | $505 / Sq Ft |
| 07/29/2024 07/29/24 | Pending | -- | -- | -- |
| 07/24/2024 07/24/24 | For Sale | $1,275,000 | -- | $495 / Sq Ft |
Tax History
| Year | Tax Paid | Tax Assessment Tax Assessment Total Assessment is a certain percentage of the fair market value that is determined by local assessors to be the total taxable value of land and additions on the property. | Land | Improvement |
|---|---|---|---|---|
| 2024 | $9,817 | $950,300 | $686,300 | $264,000 |
| 2023 | $9,727 | $944,400 | $686,300 | $258,100 |
| 2022 | $9,178 | $891,100 | $634,000 | $257,100 |
| 2021 | $8,603 | $835,200 | $578,100 | $257,100 |
| 2020 | $8,132 | $792,600 | $540,500 | $252,100 |
| 2019 | $7,849 | $765,000 | $517,000 | $248,000 |
| 2018 | $7,608 | $756,300 | $502,900 | $253,400 |
| 2017 | $7,526 | $748,100 | $474,700 | $273,400 |
| 2016 | $7,373 | $744,000 | $465,300 | $278,700 |
| 2015 | $7,463 | $749,300 | $455,900 | $293,400 |
| 2014 | $6,594 | $662,000 | $432,400 | $229,600 |
Mortgage History
| Date | Status | Loan Amount | Loan Type |
|---|---|---|---|
| Open | $1,040,000 | New Conventional | |
| Previous Owner | $327,396 | Adjustable Rate Mortgage/ARM | |
| Previous Owner | $370,000 | New Conventional |
Deed History
| Date | Type | Sale Price | Title Company |
|---|---|---|---|
| Deed | $1,300,000 | First American Title | |
| Interfamily Deed Transfer | -- | None Available |
Similar Homes in the area
Source: Bright MLS
MLS Number: VAAR2046648
APN: 13-042-041
- 5634 6th St N
- 621 N Kensington St
- 714 N Kensington St
- 5630 8th St N
- 5915 5th Rd N
- 101 S Lexington St
- 5817 2nd St S
- 5815 2nd St S
- 5803 2nd St S
- 5931 1st St S
- 4 S Manchester St
- 5100 1st St N
- 638 N Greenbrier St
- 5800 3rd St S
- 5941 4th St S
- 865 N Jefferson St
- 6001 Arlington Blvd Unit 607
- 6001 Arlington Blvd Unit 406
- 606 N Frederick St
- 3100 S Manchester St Unit 113
