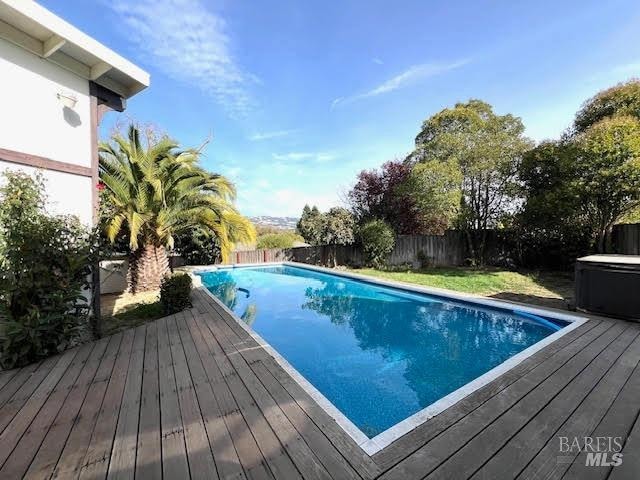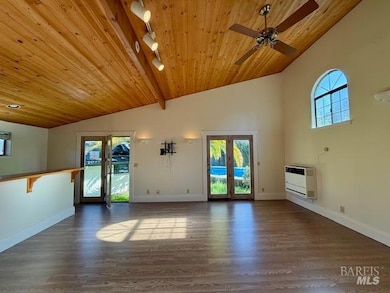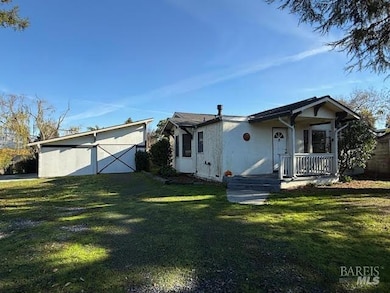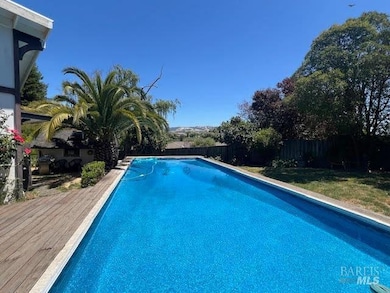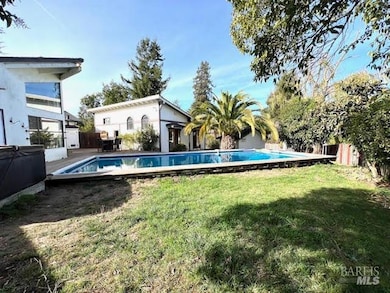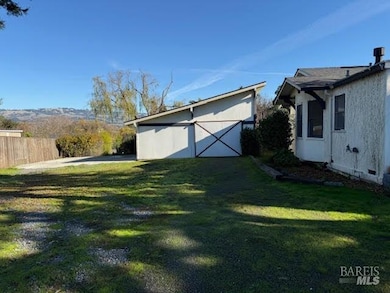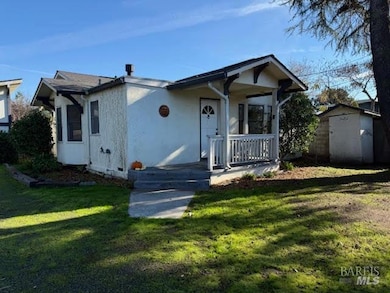
5740 Old Redwood Hwy Penngrove, CA 94951
Estimated payment $6,457/month
Highlights
- Parking available for a boat
- Pool House
- View of Hills
- Petaluma Junior High School Rated A-
- 0.3 Acre Lot
- Cathedral Ceiling
About This Home
Two Homes for the Price of One! 2-Building Compound, both bldgs w/ NEW ROOFS! Work from home & need a getaway office? Living with relatives but want privacy? This private homestead sits on a .30 acre lot (13,068 feet!), with a spacious, two-bed, two-bath Main House featuring FLR/great room with wood burning fireplace, floor-to-ceiling view windows, FDR, and a spacious, bright kitchen. Many rooms recently painted! Warm hardwood flrs in bedroom, hall & dining room. Views from living room overlook the large deck & swimming POOL! After swimming, enjoy the outdoor shower! Pool house studio has soaring cathedral ceilings with fan, full bath and a kitchenette. Studio is attached to large garage & adjacent to recently poured double parking pad. Large pump house holds pool equipment and then some! Serene hilltop views from the deck with large trees surrounding property: Redwood, Palm & Pine trees. ON PUBLIC UTILITIES! Laundry in both bldgs! Parking for several cars/trucks! Country vibe, but close to everything---1.2 miles to Hwy 101, 3 mls to downtown Cotati, 4.2 mls to Green Center entertainment & only 5 mls to downtown Petaluma. House is private & quiet behind gate! You must see this to believe it. Sonoma County's best find! ENDLESS POTENTIAL!
Listing Agent
Sandra Luna
Corcoran Icon Properties License #01747658
Open House Schedule
-
Sunday, April 27, 202512:00 to 1:00 pm4/27/2025 12:00:00 PM +00:004/27/2025 1:00:00 PM +00:00Open One Hour! Best Price in Sonoma County! Two-Bldg Compound--both bldgs w/ NEW ROOFS! Live with relatives but want privacy? Own a business that needs parking & an office? This charming, unique homestead sits on a .30 acre lot (13,068 feet!), with a spacious, two-bed, two-bath Main House PLUS a studio pool house! Main house features formal living/great room with wood burning fireplace & floor-to-ceiling windows, formal dining room, and a spacious, bright kitchen. Warm hardwood floors in bedroom, hall & dining room. Views from living room overlook the large deck & swimming POOL! Pool house STUDIO has soaring cathedral ceilings with fan, full bath & dedicated space for a kitchenette. Studio is attached to large garage & adjacent to recently poured double parking pad. Expansion potential! Pump house cottage has pool equipment & storage area. Serene hilltop views from the deck with large trees surrounding property: Redwood, Palm & Pine trees. ON PUBLIC UTILITIES! Parking for 10+ cars/trucks! Country vibe, but close to everything---1.3 miles to Hwy 101, 3 mls to downtown Cotati, 4.2 mls to The Green Center & only 5 mls to downtown Petaluma. Unbelievably private & quiet behind gate!Add to Calendar
Home Details
Home Type
- Single Family
Est. Annual Taxes
- $10,697
Year Built
- Built in 1923
Lot Details
- 0.3 Acre Lot
- Property is Fully Fenced
- Wood Fence
- Chain Link Fence
- Garden
Parking
- 1 Car Garage
- 10 Open Parking Spaces
- Auto Driveway Gate
- Gravel Driveway
- Guest Parking
- Parking available for a boat
- RV Access or Parking
Property Views
- Hills
- Park or Greenbelt
Home Design
- Side-by-Side
- Ranch Property
- Shingle Roof
- Wood Siding
- Stucco
Interior Spaces
- 1,931 Sq Ft Home
- 1-Story Property
- Beamed Ceilings
- Cathedral Ceiling
- Ceiling Fan
- Wood Burning Fireplace
- Great Room
- Living Room with Fireplace
- Living Room with Attached Deck
- Formal Dining Room
- Workshop
- Storage Room
- Security Gate
Kitchen
- Walk-In Pantry
- Free-Standing Gas Range
- Range Hood
- Dishwasher
- Tile Countertops
Flooring
- Wood
- Carpet
- Linoleum
- Tile
Bedrooms and Bathrooms
- 3 Bedrooms
- Studio bedroom
- Bathroom on Main Level
- 3 Full Bathrooms
- Bathtub
- Window or Skylight in Bathroom
Laundry
- Laundry on main level
- Laundry in Garage
- Dryer
- Washer
Pool
- Pool House
- In Ground Pool
- Above Ground Pool
- Vinyl Pool
- Pool Liner
- Spa
Outdoor Features
- Shed
- Front Porch
Utilities
- No Cooling
- Central Heating
- Wall Furnace
- Underground Utilities
- 220 Volts
- Natural Gas Connected
- Internet Available
Additional Features
- Separate Entry Quarters
- Ground Level Unit
Community Details
- Low-Rise Condominium
Listing and Financial Details
- Assessor Parcel Number 047-221-006-000
Map
Home Values in the Area
Average Home Value in this Area
Tax History
| Year | Tax Paid | Tax Assessment Tax Assessment Total Assessment is a certain percentage of the fair market value that is determined by local assessors to be the total taxable value of land and additions on the property. | Land | Improvement |
|---|---|---|---|---|
| 2023 | $10,697 | $737,939 | $409,969 | $327,970 |
| 2022 | $10,118 | $723,471 | $401,931 | $321,540 |
| 2021 | $9,822 | $709,286 | $394,050 | $315,236 |
| 2020 | $9,816 | $702,014 | $390,010 | $312,004 |
| 2019 | $9,629 | $688,250 | $382,363 | $305,887 |
| 2018 | $9,258 | $674,756 | $374,866 | $299,890 |
| 2017 | $8,250 | $588,000 | $327,000 | $261,000 |
| 2016 | $7,875 | $561,000 | $312,000 | $249,000 |
| 2015 | -- | $437,000 | $243,000 | $194,000 |
| 2014 | -- | $437,000 | $243,000 | $194,000 |
Property History
| Date | Event | Price | Change | Sq Ft Price |
|---|---|---|---|---|
| 03/19/2025 03/19/25 | Price Changed | $999,000 | -2.5% | $517 / Sq Ft |
| 02/13/2025 02/13/25 | Price Changed | $1,025,000 | -6.6% | $531 / Sq Ft |
| 01/06/2025 01/06/25 | Price Changed | $1,098,000 | -2.0% | $569 / Sq Ft |
| 11/19/2024 11/19/24 | Price Changed | $1,120,000 | -2.5% | $580 / Sq Ft |
| 10/22/2024 10/22/24 | For Sale | $1,149,000 | -- | $595 / Sq Ft |
Deed History
| Date | Type | Sale Price | Title Company |
|---|---|---|---|
| Interfamily Deed Transfer | -- | Fidelity National Title Co | |
| Interfamily Deed Transfer | -- | Fidelity National Title Co | |
| Grant Deed | $540,000 | Fidelity National Title Co | |
| Interfamily Deed Transfer | -- | Old Republic Title Company | |
| Grant Deed | $157,000 | First American Title |
Mortgage History
| Date | Status | Loan Amount | Loan Type |
|---|---|---|---|
| Open | $370,000 | New Conventional | |
| Closed | $404,000 | Adjustable Rate Mortgage/ARM | |
| Closed | $499,000 | Unknown | |
| Closed | $437,000 | Stand Alone Refi Refinance Of Original Loan | |
| Closed | $54,000 | Credit Line Revolving | |
| Closed | $432,000 | Purchase Money Mortgage | |
| Previous Owner | $30,000 | Credit Line Revolving | |
| Previous Owner | $316,000 | Unknown | |
| Previous Owner | $310,000 | No Value Available | |
| Previous Owner | $125,600 | No Value Available |
Similar Homes in Penngrove, CA
Source: Bay Area Real Estate Information Services (BAREIS)
MLS Number: 324079005
APN: 047-221-006
- 5675 Old Redwood Hwy
- 9980 Oak St
- 9989 Oak St
- 1057 Goodwin Ave
- 6070 Old Redwood Hwy Unit 38
- 6070 Old Redwood Hwy Unit 15
- 630 Palm Ave
- 303 Orchard Ln
- 166 Davis Ln
- 160 Davis Ln
- 288 Ely Rd N
- 8279 Brand Ln
- 1200 E Railroad Ave
- 1830 E Railroad Ave
- 1418 Mauro Pietro Dr Unit 200
- 1405 Bill Ct
- 1355 Rose Ave
- 1429 Brody Bird Ln
- 122 Pamela Ct
- 4 Belle Dr
