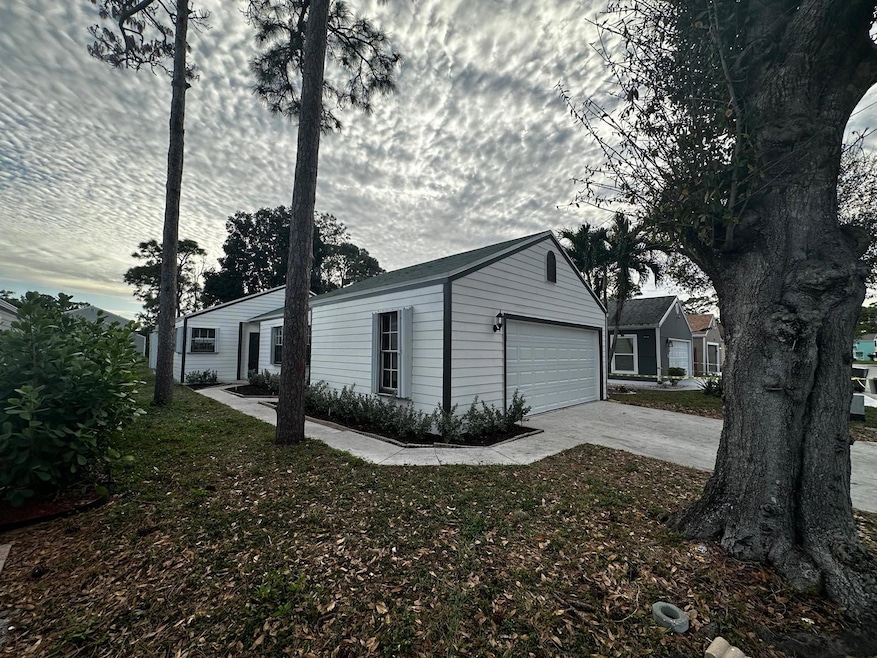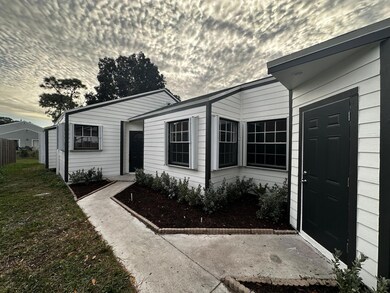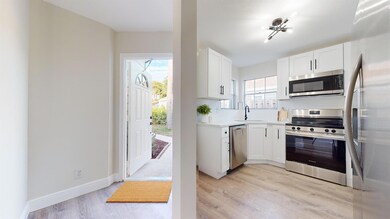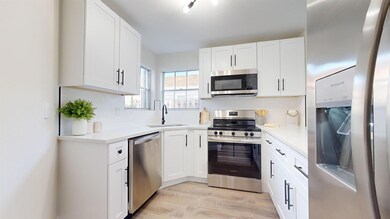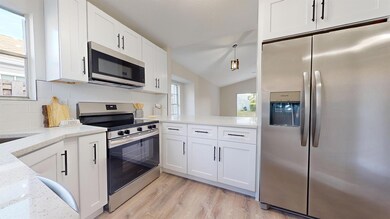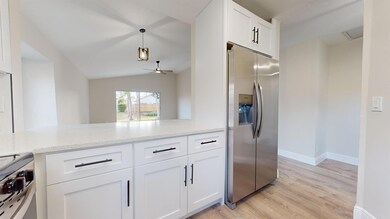
5740 Rambler Rose Way West Palm Beach, FL 33415
Ranchette NeighborhoodHighlights
- Water Views
- High Ceiling
- Community Pool
- Gated with Attendant
- Great Room
- Community Basketball Court
About This Home
As of February 2025Step into this beautifully updated 3-bedroom, 2-bath single-family home located in the peaceful, gated community of Victoria Woods. Every inch of this home has been thoughtfully refinished, featuring brand-new white shaker cabinets, stunning Quartz countertops, and sleek stainless steel appliances in the kitchen. Both bathrooms have been completely redone with modern vanities and stylish finishes. Enjoy the low-maintenance luxury of vinyl flooring throughout the home. Safety is a priority with hurricane accordion shutters. The home has been freshly painted, making it move-in ready With a spacious 2-car garage and plenty of additional driveway parking, this home has all the space you need. Relax and entertain on your back patio, perfect for enjoying with friends and family.
Home Details
Home Type
- Single Family
Est. Annual Taxes
- $879
Year Built
- Built in 1985
Lot Details
- 5,160 Sq Ft Lot
- Property is zoned RS
HOA Fees
- $165 Monthly HOA Fees
Parking
- 2 Car Attached Garage
Home Design
- Frame Construction
- Fiberglass Roof
Interior Spaces
- 1,253 Sq Ft Home
- 1-Story Property
- High Ceiling
- Ceiling Fan
- Great Room
- Water Views
Kitchen
- Electric Range
- Microwave
- Dishwasher
Flooring
- Ceramic Tile
- Vinyl
Bedrooms and Bathrooms
- 3 Bedrooms
- Stacked Bedrooms
- 2 Full Bathrooms
Additional Features
- Patio
- Central Heating and Cooling System
Listing and Financial Details
- Assessor Parcel Number 00424411190100060
Community Details
Overview
- Association fees include common areas, recreation facilities, security
- Victoria Woods 1 Subdivision
Recreation
- Community Basketball Court
- Community Pool
- Park
Security
- Gated with Attendant
Map
Home Values in the Area
Average Home Value in this Area
Property History
| Date | Event | Price | Change | Sq Ft Price |
|---|---|---|---|---|
| 02/19/2025 02/19/25 | Sold | $360,000 | +2.9% | $287 / Sq Ft |
| 01/16/2025 01/16/25 | For Sale | $349,900 | -- | $279 / Sq Ft |
Tax History
| Year | Tax Paid | Tax Assessment Tax Assessment Total Assessment is a certain percentage of the fair market value that is determined by local assessors to be the total taxable value of land and additions on the property. | Land | Improvement |
|---|---|---|---|---|
| 2024 | $879 | $73,542 | -- | -- |
| 2023 | $854 | $71,400 | $0 | $0 |
| 2022 | $843 | $69,320 | $0 | $0 |
| 2021 | $811 | $67,301 | $0 | $0 |
| 2020 | $798 | $66,372 | $0 | $0 |
| 2019 | $796 | $64,880 | $0 | $0 |
| 2018 | $731 | $63,670 | $0 | $0 |
| 2017 | $687 | $62,360 | $0 | $0 |
| 2016 | $914 | $61,077 | $0 | $0 |
| 2015 | $928 | $60,652 | $0 | $0 |
| 2014 | $933 | $60,171 | $0 | $0 |
Mortgage History
| Date | Status | Loan Amount | Loan Type |
|---|---|---|---|
| Open | $299,000 | New Conventional | |
| Previous Owner | $273,111 | Construction |
Deed History
| Date | Type | Sale Price | Title Company |
|---|---|---|---|
| Warranty Deed | $360,000 | Advocates Title & Escrow | |
| Warranty Deed | $200,000 | None Listed On Document | |
| Warranty Deed | $200,000 | None Listed On Document | |
| Quit Claim Deed | -- | None Listed On Document |
Similar Homes in West Palm Beach, FL
Source: BeachesMLS
MLS Number: R11053167
APN: 00-42-44-11-19-010-0060
- 1325 Strawberry Ln
- 1333 Strawberry Ln
- 5836 Rambler Rose Way
- 1356 Strawberry Ln
- 5854 Rambler Rose Way
- 1150 Sweet Violet Ct
- 5890 Rambler Rose Way
- 1412 Blue Clover Ln
- 1413 Blue Clover Ln
- 6020 Stonecrest Ct
- 1097 Forsythia Ln
- 5110 Rambler Rose Way
- 1413 Amaryllis Ln
- 6051 Stonecrest Ct
- 1357 Climbing Rose Ln
- 5210 White Oleander
- 6161 Wildfire Way
- 5162 White Oleander Unit Lot 25
- 5138 White Oleander
- 1543 Roy Dr
