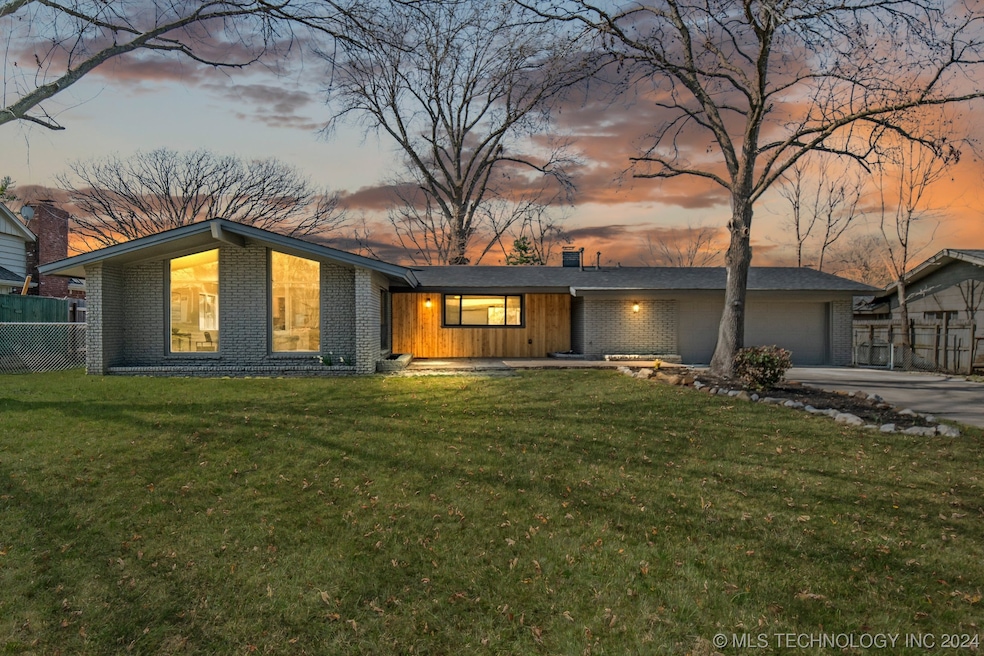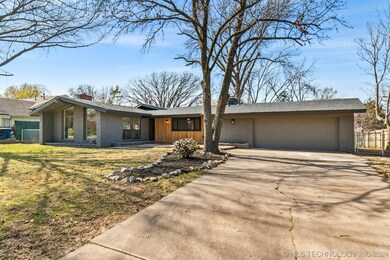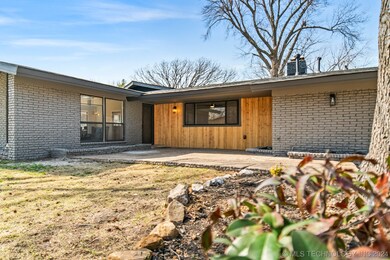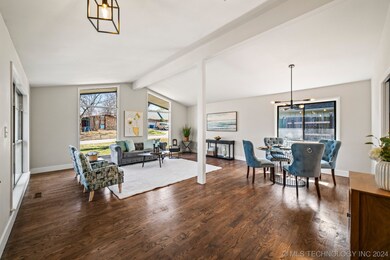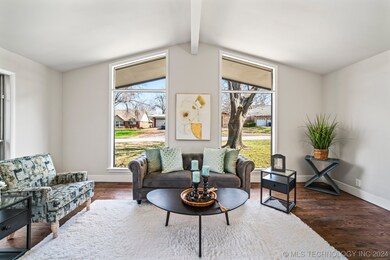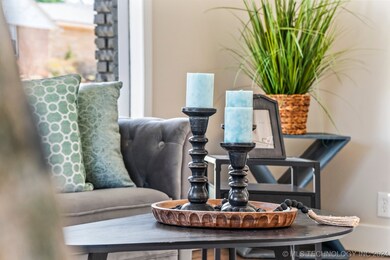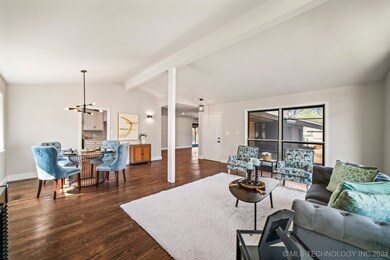
5740 S 70th Ave E Tulsa, OK 74145
Stevenson NeighborhoodHighlights
- Mature Trees
- Wood Flooring
- No HOA
- Outdoor Fireplace
- Granite Countertops
- 2-minute walk to Explorer Park
About This Home
As of May 2024Welcome to a stunning representation of mid-century modern architecture, nestles in a serene neighborhood. This 3 bedroom, 2.5 bathroom property exudes timeless elegance and contemporary charm. Upon entering, you are greeted by an inviting open concept living space, accentuated by sleek lines, cozy fireplace and abundant natural light, creating a seamless flow throughout the home. The spacious living areas are perfect for relaxation and entertaining, featuring meticulously updated granite countertops and stainless appliances that enhance the kitchen's functionality and style. The primary suite offers a tranquil retreat, boasting a private ensuite bath with modern fixtures and ample storage space. Tow additional bedrooms provide versatility for family, guests or that home office. Step outside to discover a sprawling lot, offering endless possibilities for outdoor enjoyment. The gorgeous covered patio is ideal for al-fresco dining, lounging or snuggling in front of the outdoor fireplace. Fantastic oversized 2 car garage ensures ample parking for both and storage space. With its perfect blend of mid-century charm and contemporary updates, this property offers a rare opportunity to experience modern living at its finest. Don't miss your chance to call this amazing residence your home!
Home Details
Home Type
- Single Family
Est. Annual Taxes
- $2,262
Year Built
- Built in 1960
Lot Details
- 0.31 Acre Lot
- East Facing Home
- Property is Fully Fenced
- Privacy Fence
- Chain Link Fence
- Landscaped
- Mature Trees
Parking
- 2 Car Attached Garage
Home Design
- Brick Exterior Construction
- Slab Foundation
- Wood Frame Construction
- Fiberglass Roof
- HardiePlank Type
- Asphalt
Interior Spaces
- 2,174 Sq Ft Home
- 1-Story Property
- Ceiling Fan
- Gas Log Fireplace
- Aluminum Window Frames
- Fire and Smoke Detector
- Washer and Electric Dryer Hookup
Kitchen
- Electric Oven
- Cooktop
- Dishwasher
- Granite Countertops
- Disposal
Flooring
- Wood
- Carpet
- Tile
Bedrooms and Bathrooms
- 3 Bedrooms
Outdoor Features
- Covered patio or porch
- Outdoor Fireplace
- Fire Pit
- Rain Gutters
Schools
- Salk Elementary School
- Memorial High School
Utilities
- Zoned Heating and Cooling
- Heating System Uses Gas
- Programmable Thermostat
- Gas Water Heater
Community Details
- No Home Owners Association
- Woodland View I Resub Subdivision
Map
Home Values in the Area
Average Home Value in this Area
Property History
| Date | Event | Price | Change | Sq Ft Price |
|---|---|---|---|---|
| 05/24/2024 05/24/24 | Sold | $307,000 | -4.0% | $141 / Sq Ft |
| 04/22/2024 04/22/24 | Pending | -- | -- | -- |
| 04/10/2024 04/10/24 | Price Changed | $319,900 | -1.6% | $147 / Sq Ft |
| 04/05/2024 04/05/24 | Price Changed | $325,000 | -0.8% | $149 / Sq Ft |
| 04/01/2024 04/01/24 | Price Changed | $327,500 | -1.6% | $151 / Sq Ft |
| 03/28/2024 03/28/24 | Price Changed | $332,900 | -0.3% | $153 / Sq Ft |
| 03/18/2024 03/18/24 | Price Changed | $334,000 | -1.5% | $154 / Sq Ft |
| 03/07/2024 03/07/24 | For Sale | $339,000 | +99.4% | $156 / Sq Ft |
| 10/25/2023 10/25/23 | Sold | $170,000 | -2.9% | $78 / Sq Ft |
| 08/31/2023 08/31/23 | Pending | -- | -- | -- |
| 08/23/2023 08/23/23 | For Sale | $175,000 | -- | $80 / Sq Ft |
Tax History
| Year | Tax Paid | Tax Assessment Tax Assessment Total Assessment is a certain percentage of the fair market value that is determined by local assessors to be the total taxable value of land and additions on the property. | Land | Improvement |
|---|---|---|---|---|
| 2024 | $2,262 | $24,641 | $3,343 | $21,298 |
| 2023 | $2,262 | $17,823 | $2,230 | $15,593 |
| 2022 | $2,263 | $16,974 | $2,771 | $14,203 |
| 2021 | $2,135 | $16,166 | $2,639 | $13,527 |
| 2020 | $2,006 | $15,396 | $2,514 | $12,882 |
| 2019 | $2,009 | $14,663 | $2,933 | $11,730 |
| 2018 | $2,014 | $14,663 | $2,933 | $11,730 |
| 2017 | $1,915 | $13,970 | $2,794 | $11,176 |
| 2016 | $1,875 | $13,970 | $2,794 | $11,176 |
| 2015 | $1,879 | $13,970 | $2,794 | $11,176 |
| 2014 | $1,814 | $14,619 | $2,794 | $11,825 |
Mortgage History
| Date | Status | Loan Amount | Loan Type |
|---|---|---|---|
| Open | $296,228 | New Conventional | |
| Closed | $14,811 | New Conventional | |
| Closed | $35,000 | Construction | |
| Closed | $51,034 | New Conventional | |
| Previous Owner | $129,264 | VA | |
| Previous Owner | $84,000 | New Conventional |
Deed History
| Date | Type | Sale Price | Title Company |
|---|---|---|---|
| Warranty Deed | $170,000 | -- | |
| Warranty Deed | $126,544 | Allegiance Title & Escrow Ll | |
| Warranty Deed | $105,000 | None Available | |
| Deed | $77,500 | -- |
Similar Homes in the area
Source: MLS Technology
MLS Number: 2408395
APN: 48950-93-35-10980
- 6842 E 56th St
- 7008 E 59th St
- 5429 S 72nd Ave E
- 6818 E 55th St
- 5521 S 68th Ave E
- 6812 E 55th St
- 5350 S 73rd Ave E
- 5315 S 71st Ave E
- 6526 E 56th Place
- 6673 E 60th Place
- 6566 E 60th St
- 6642 E 60th Place
- 5440 S 75th Ave E
- 7077 E 53rd St
- 5815 S Maplewood Ave
- 7211 E 62nd Place
- 5239 S 74th Ave E
- 6740 E 51st Place
- 5848 S Maplewood Ave
- 6903 E 63rd St
