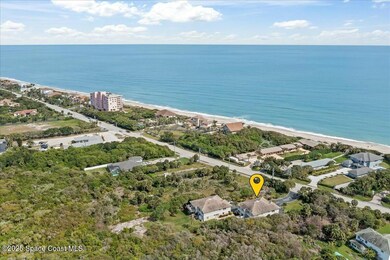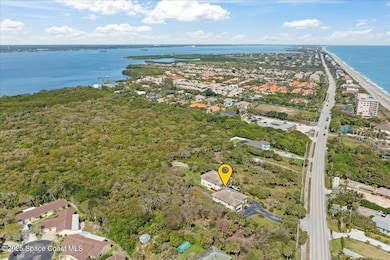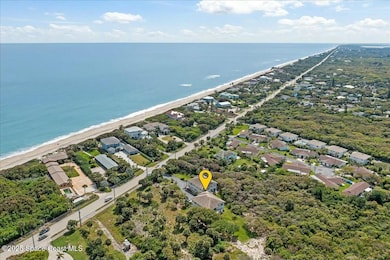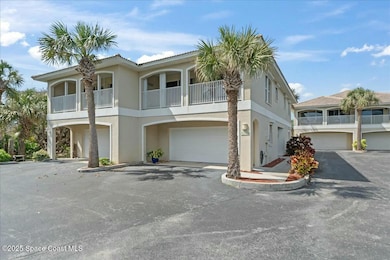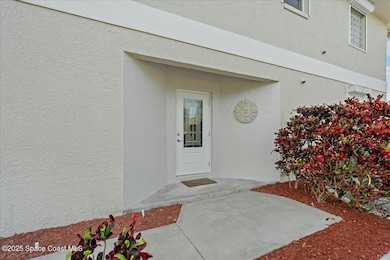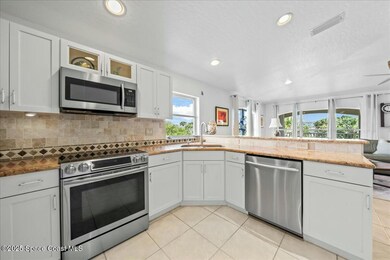
5740 S Highway A1a Melbourne Beach, FL 32951
Floridana Beach NeighborhoodHighlights
- Community Beach Access
- View of Trees or Woods
- Wooded Lot
- Gemini Elementary School Rated A-
- Open Floorplan
- Wood Flooring
About This Home
As of April 2025Discover coastal living in this charming 3-bedroom, 2.5-bath townhome nestled in a serene 4-unit community adjacent to a 30+ acre state-owned nature preserve. Offering 1,697 sq ft of stylish living space, enjoy tile and wood floors throughout an open, airy layout. The eat-in kitchen features stainless steel appliances, granite countertops, and a tiled backsplash. Relax on the east-facing balcony, or take a short stroll across the street to your private deeded beach access. The second-story primary suite provides tranquility and privacy, while the two guest bedrooms are located in the ground floor. Complete with a laundry room, hurricane shutters, and a spacious two-car garage, this home blends coastal charm with modern convenience.
Home Details
Home Type
- Single Family
Est. Annual Taxes
- $4,520
Year Built
- Built in 1998
Lot Details
- 8,712 Sq Ft Lot
- Property fronts a highway
- East Facing Home
- Wooded Lot
- Many Trees
HOA Fees
- $133 Monthly HOA Fees
Parking
- 2 Car Garage
- Garage Door Opener
- Shared Driveway
Home Design
- Tile Roof
- Block Exterior
- Asphalt
Interior Spaces
- 1,697 Sq Ft Home
- 2-Story Property
- Open Floorplan
- Ceiling Fan
- Views of Woods
- Laundry in unit
Kitchen
- Eat-In Kitchen
- Electric Oven
- Electric Range
- Microwave
- Dishwasher
Flooring
- Wood
- Tile
Bedrooms and Bathrooms
- 3 Bedrooms
- Split Bedroom Floorplan
- Separate Shower in Primary Bathroom
Outdoor Features
- Patio
Schools
- Gemini Elementary School
- Hoover Middle School
- Melbourne High School
Utilities
- Central Heating and Cooling System
- Well
- Electric Water Heater
- Septic Tank
Listing and Financial Details
- Assessor Parcel Number 29-38-14-25-00000.0-0003.00
Community Details
Overview
- Association fees include ground maintenance
- Melbourne Shores Townhomes Association
- Melbourne Shores Townhomes Subdivision
Recreation
- Community Beach Access
- Jogging Path
Map
Home Values in the Area
Average Home Value in this Area
Property History
| Date | Event | Price | Change | Sq Ft Price |
|---|---|---|---|---|
| 04/10/2025 04/10/25 | Sold | $430,000 | -4.2% | $253 / Sq Ft |
| 03/19/2025 03/19/25 | Pending | -- | -- | -- |
| 03/12/2025 03/12/25 | For Sale | $449,000 | +119.0% | $265 / Sq Ft |
| 08/15/2014 08/15/14 | Sold | $205,000 | -8.8% | $121 / Sq Ft |
| 06/21/2014 06/21/14 | Pending | -- | -- | -- |
| 06/09/2014 06/09/14 | For Sale | $224,900 | -- | $133 / Sq Ft |
Tax History
| Year | Tax Paid | Tax Assessment Tax Assessment Total Assessment is a certain percentage of the fair market value that is determined by local assessors to be the total taxable value of land and additions on the property. | Land | Improvement |
|---|---|---|---|---|
| 2023 | $4,313 | $347,260 | $0 | $0 |
| 2022 | $3,807 | $316,140 | $0 | $0 |
| 2021 | $1,844 | $140,950 | $0 | $0 |
| 2020 | $1,790 | $139,010 | $0 | $0 |
| 2019 | $1,732 | $135,890 | $0 | $0 |
| 2018 | $1,729 | $133,360 | $0 | $0 |
| 2017 | $1,734 | $130,620 | $0 | $0 |
| 2016 | $1,753 | $127,940 | $40,000 | $87,940 |
| 2015 | $1,800 | $127,060 | $40,000 | $87,060 |
| 2014 | $2,701 | $141,100 | $26,000 | $115,100 |
Mortgage History
| Date | Status | Loan Amount | Loan Type |
|---|---|---|---|
| Previous Owner | $50,000 | Credit Line Revolving | |
| Previous Owner | $130,000 | New Conventional | |
| Previous Owner | $107,900 | Purchase Money Mortgage | |
| Previous Owner | $114,850 | No Value Available | |
| Previous Owner | $87,750 | No Value Available |
Deed History
| Date | Type | Sale Price | Title Company |
|---|---|---|---|
| Interfamily Deed Transfer | -- | Accommodation | |
| Warranty Deed | -- | Attorney | |
| Warranty Deed | -- | Attorney | |
| Warranty Deed | $205,000 | Alliance Title Insurance Age | |
| Warranty Deed | $134,900 | -- | |
| Warranty Deed | $103,200 | -- | |
| Warranty Deed | -- | -- | |
| Warranty Deed | -- | -- | |
| Warranty Deed | $117,000 | -- |
Similar Homes in Melbourne Beach, FL
Source: Space Coast MLS (Space Coast Association of REALTORS®)
MLS Number: 1039828
APN: 29-38-14-25-00000.0-0003.00
- 5795 S Highway A1a
- 5660 S Highway A1a
- 5635 S Highway A1a Unit A402
- 5635 S Highway A1a Unit A504
- 5635 S Highway A1a Unit A802
- 165 Heron Dr
- 350 Indian Mound Dr
- 5835 Riverside Dr
- 5525 Cord Grass Ln
- 5875 Riverside Dr
- 5865 S Highway A1a
- 124 Casseekee Trail Unit 6124
- 118 Casseekee Trail Unit 4118
- 116 Casseekee Trail Unit 4-116
- 5856 Riverside Dr
- 5539 Cord Grass Ln
- 101 Sophora Place
- 125 Ibis Dr
- 109 Sophora Place
- 5925 Riverside Dr

