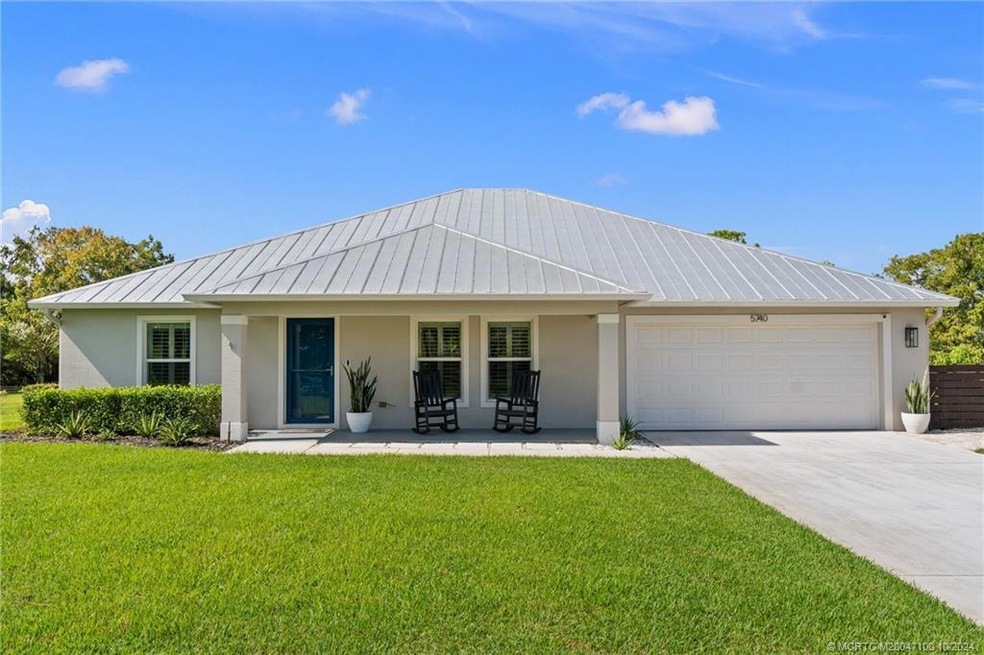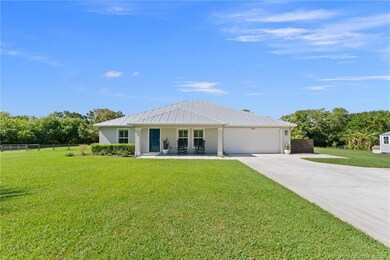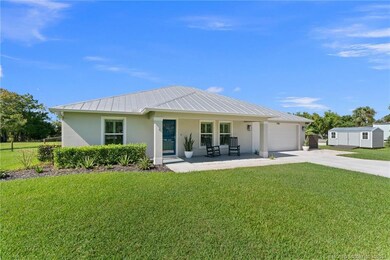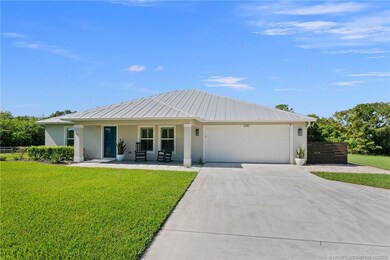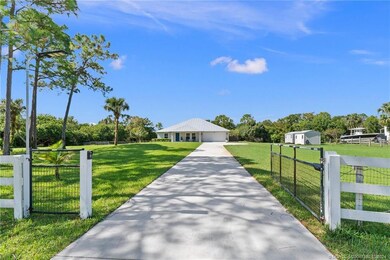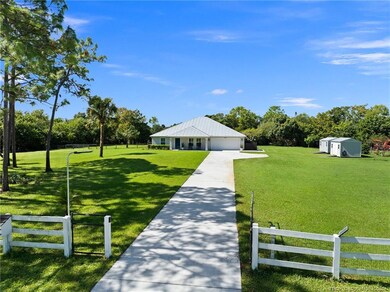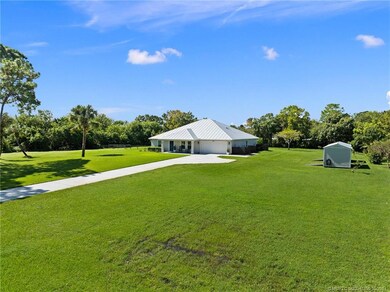
5740 SE Ault Ave Stuart, FL 34997
South Stuart NeighborhoodHighlights
- Screened Pool
- Sitting Area In Primary Bedroom
- 2.16 Acre Lot
- Martin County High School Rated A-
- Views of Trees
- Contemporary Architecture
About This Home
As of November 2024Exquisite private retreat on 2 manicured acres.! This custom 4 BR 2 BA POOL home features an oversized 2-car garage and an expansive open floor plan with high vaulted ceilings! The newly remodeled kitchen is a chef's dream, boasting modern finishes and ample space for entertaining and family gatherings. The spacious MBR includes 2 walk-in closets and a luxurious, spa-like master bath, recently remodeled with high-end finishes. Step outside to your large covered, screened-in lanai and relax by the sparkling saltwater pool. Enjoy the freedom of no HOA or deed restrictions, with room for horses, livestock, and more! Upgrades and features include new luxury laminate floors throughout, new AC, designer fans & light fixtures, freshly painted, fenced-in yard, front electric gate, 2 storage buildings & lots of fruit trees. This home offers the perfect blend of country living close to the city. This is the only home in the neighborhood with underground electric and whole house water filtration.
Last Agent to Sell the Property
RE/MAX of Stuart - Palm City Brokerage Phone: 772-220-1116 License #3068075

Home Details
Home Type
- Single Family
Est. Annual Taxes
- $10,529
Year Built
- Built in 2012
Lot Details
- 2.16 Acre Lot
- Fenced
- Landscaped with Trees
Property Views
- Pond
- Trees
- Garden
- Pool
Home Design
- Contemporary Architecture
- Metal Roof
- Concrete Siding
- Block Exterior
Interior Spaces
- 2,041 Sq Ft Home
- 1-Story Property
- Built-In Features
- Cathedral Ceiling
- Entrance Foyer
- Open Floorplan
- Screened Porch
- Laundry Tub
Kitchen
- Breakfast Area or Nook
- Electric Range
- Microwave
- Dishwasher
- Kitchen Island
Bedrooms and Bathrooms
- 4 Bedrooms
- Sitting Area In Primary Bedroom
- Split Bedroom Floorplan
- Closet Cabinetry
- Walk-In Closet
- 2 Full Bathrooms
- Bathtub
- Separate Shower
Home Security
- Impact Glass
- Fire and Smoke Detector
Parking
- 2 Car Attached Garage
- Garage Door Opener
- Driveway
Pool
- Screened Pool
- Concrete Pool
- In Ground Pool
- Saltwater Pool
- Pool Equipment or Cover
Outdoor Features
- Patio
- Exterior Lighting
- Outbuilding
Schools
- Pinewood Elementary School
- David L. Anderson Middle School
- Martin County High School
Utilities
- Central Heating and Cooling System
- Septic Tank
Community Details
- No Home Owners Association
Map
Home Values in the Area
Average Home Value in this Area
Property History
| Date | Event | Price | Change | Sq Ft Price |
|---|---|---|---|---|
| 11/22/2024 11/22/24 | Sold | $1,018,000 | -7.4% | $499 / Sq Ft |
| 11/07/2024 11/07/24 | Pending | -- | -- | -- |
| 10/17/2024 10/17/24 | For Sale | $1,099,000 | +25.6% | $538 / Sq Ft |
| 05/05/2022 05/05/22 | Sold | $875,000 | -2.7% | $429 / Sq Ft |
| 04/05/2022 04/05/22 | Pending | -- | -- | -- |
| 03/10/2022 03/10/22 | For Sale | $899,000 | -- | $440 / Sq Ft |
Tax History
| Year | Tax Paid | Tax Assessment Tax Assessment Total Assessment is a certain percentage of the fair market value that is determined by local assessors to be the total taxable value of land and additions on the property. | Land | Improvement |
|---|---|---|---|---|
| 2024 | $10,529 | $665,519 | -- | -- |
| 2023 | $10,529 | $646,135 | $0 | $0 |
| 2022 | $4,169 | $266,706 | $0 | $0 |
| 2021 | $4,172 | $258,938 | $0 | $0 |
| 2020 | $4,069 | $255,363 | $0 | $0 |
| 2019 | $4,017 | $249,622 | $0 | $0 |
| 2018 | $3,894 | $244,968 | $0 | $0 |
| 2017 | $3,358 | $239,930 | $0 | $0 |
| 2016 | $3,621 | $234,996 | $0 | $0 |
| 2015 | $3,439 | $233,362 | $0 | $0 |
| 2014 | $3,439 | $231,510 | $75,600 | $155,910 |
Mortgage History
| Date | Status | Loan Amount | Loan Type |
|---|---|---|---|
| Previous Owner | $75,000 | Commercial | |
| Previous Owner | $50,000 | Unknown |
Deed History
| Date | Type | Sale Price | Title Company |
|---|---|---|---|
| Warranty Deed | $1,018,000 | None Listed On Document | |
| Warranty Deed | $875,000 | First American Title | |
| Warranty Deed | $77,500 | Attorney | |
| Warranty Deed | $60,000 | -- | |
| Deed | -- | -- |
Similar Homes in Stuart, FL
Source: Martin County REALTORS® of the Treasure Coast
MLS Number: M20047100
APN: 55-38-41-024-000-00020-6
- 1629 SE Tradition Trace
- 1486 SE Legacy Cove Cir
- 5624 SE Edgewater Cir
- 1476 SE Legacy Cove Cir
- 1705 SE Darling St Unit Lot 20
- 1705 SE Darling St Unit Lot 9
- 1705 SE Darling St Unit Lot 1
- 1705 SE Darling St
- 7144 SE Amalfi Ln
- 1680 SE Cove Rd
- 648 SE Pin Oak Terrace
- 5609 SE Lamay Dr
- 2285 SE Cove Rd
- 3390 SE Salerno Rd
- 5888 SE Fern Creek Ct
- 5929 SE Sky Blue Cir
- 5850 SE Sky Blue Cir
- 6990 SE Haven Ln
- 558 SE Southwood Trail
- 5195 SE Graham Dr
