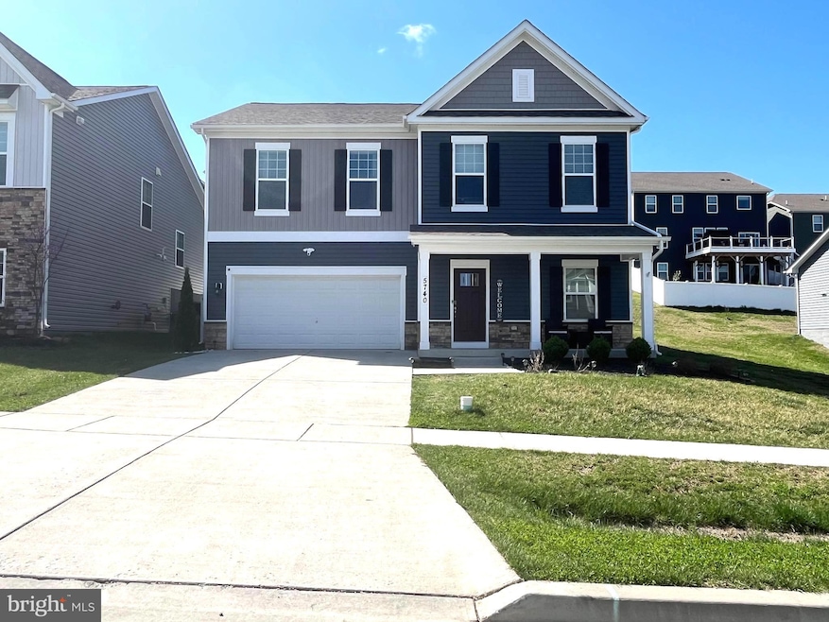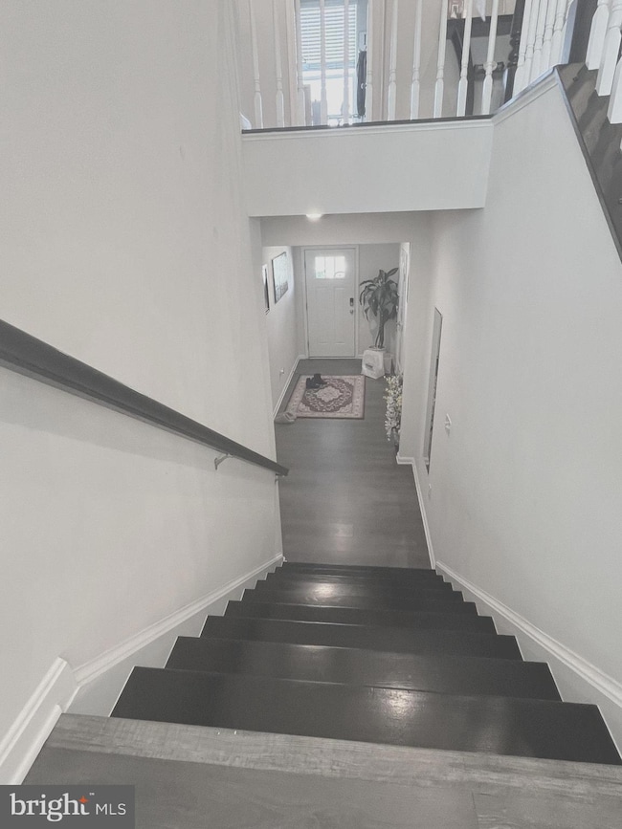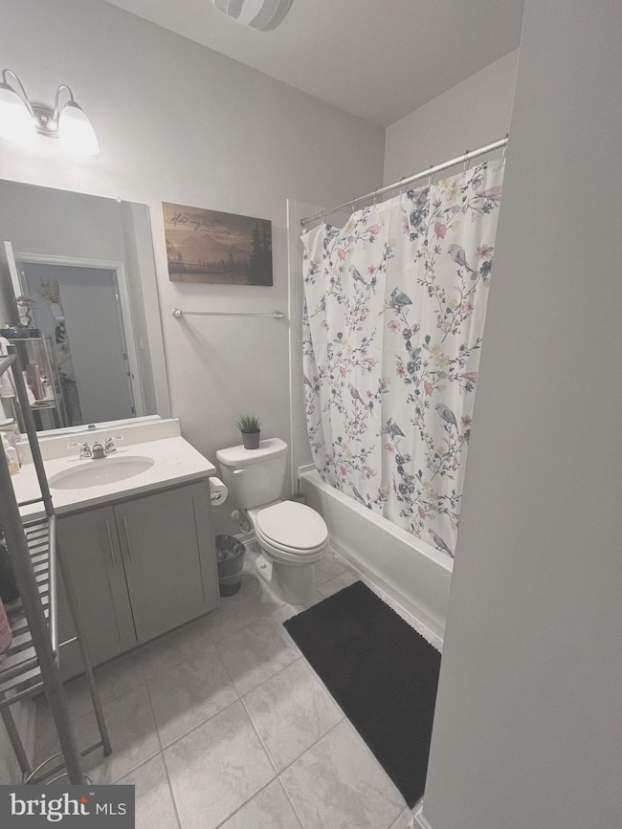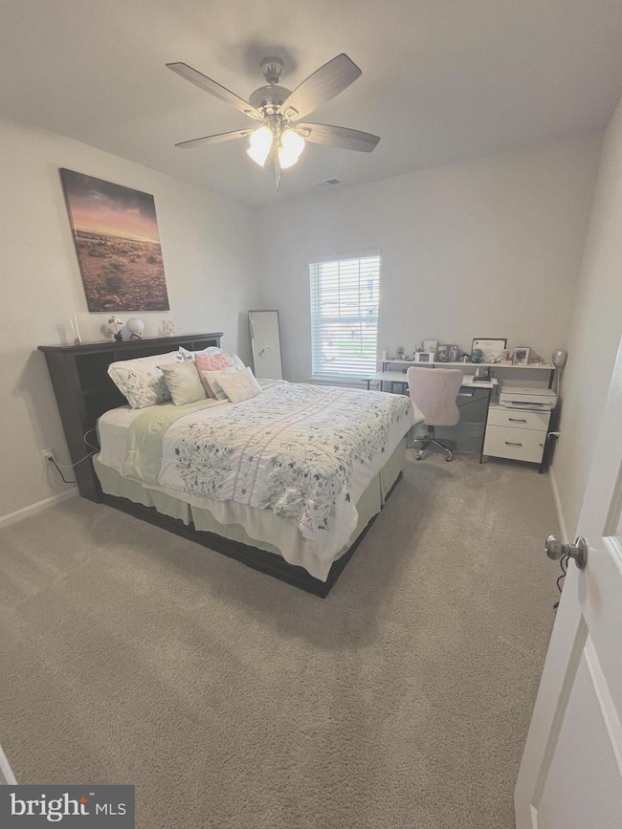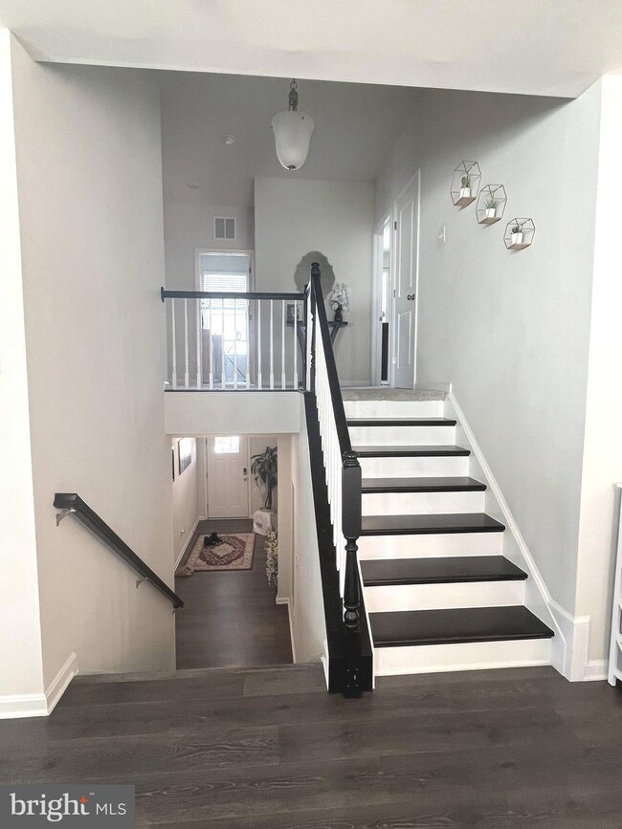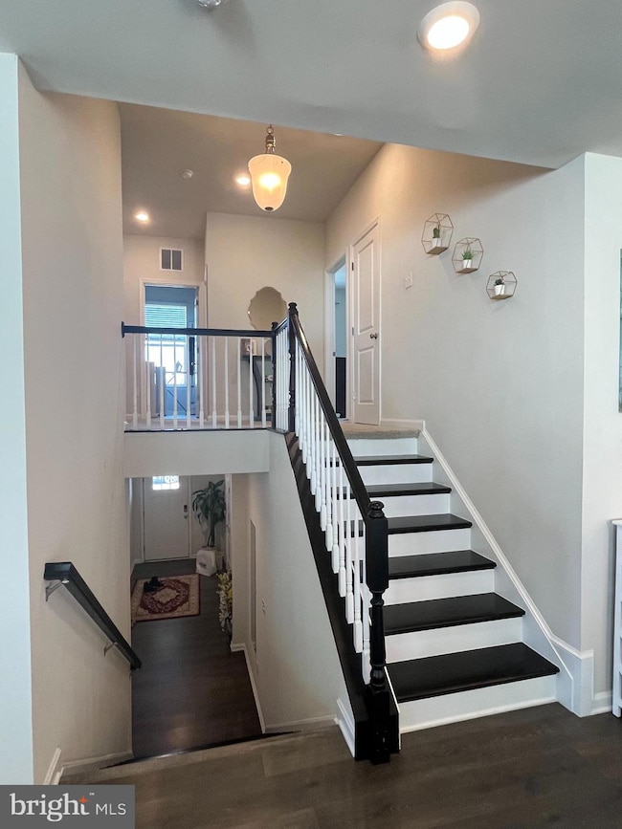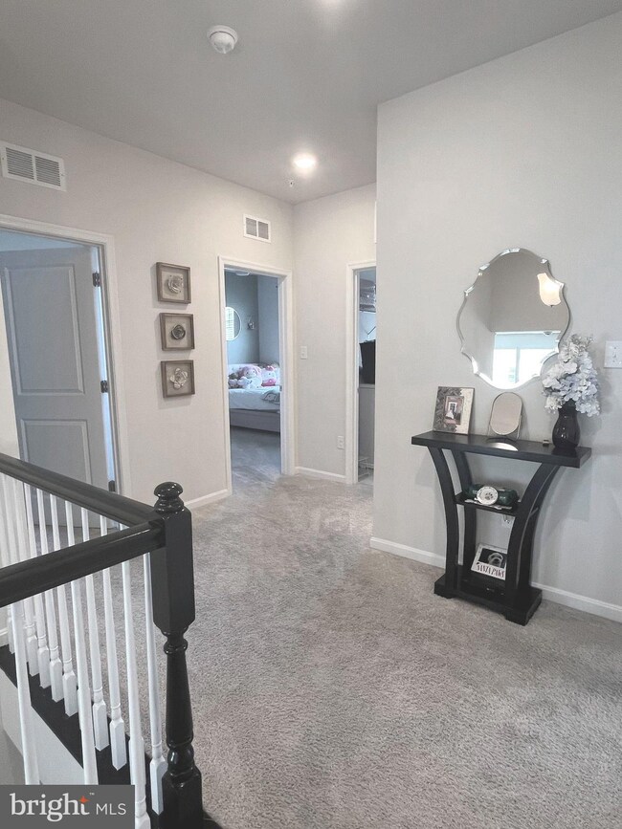
5740 Stone School Ln Frederick, MD 21704
Bartonsville NeighborhoodEstimated payment $4,743/month
Highlights
- Open Floorplan
- Colonial Architecture
- Attic
- Oakdale Elementary School Rated A-
- Main Floor Bedroom
- Upgraded Countertops
About This Home
This gorgeous house includes many builder's amenities and upgrades. Located in the Center of Frederick, MD and a few minutes from Old Town Frederick. This small fee HOA includes Trash and Snow removal and a Playground for the kids to enjoy.
Home has a oversized gagrage for two cars and driveway is a two car space. Fenced with vinyl and closed for privacy and enjoyment. The large Open Space concept for living room and kitchen makes the light come thru the house and make it very couzy to cook and entertaine. Large walk-in closets in large size bedrooms with a laundry room in the same level for easy access and convenience. Shows beautifully. Ashton Model Colonial Split level. Must see to enjoy! Built in 2021
Home Details
Home Type
- Single Family
Est. Annual Taxes
- $5,858
Year Built
- Built in 2021
Lot Details
- 5,720 Sq Ft Lot
- Vinyl Fence
HOA Fees
- $76 Monthly HOA Fees
Parking
- 2 Car Direct Access Garage
- Oversized Parking
- Front Facing Garage
- Garage Door Opener
- Driveway
Home Design
- Colonial Architecture
- Block Foundation
- Frame Construction
- Shake Siding
- Stone Siding
- Vinyl Siding
Interior Spaces
- 2,306 Sq Ft Home
- Property has 2 Levels
- Open Floorplan
- Ceiling Fan
- Recessed Lighting
- Double Pane Windows
- Window Screens
- Family Room Off Kitchen
- Dining Area
- Attic
Kitchen
- Gas Oven or Range
- Stove
- Cooktop with Range Hood
- Built-In Microwave
- Ice Maker
- Dishwasher
- Stainless Steel Appliances
- Kitchen Island
- Upgraded Countertops
- Disposal
Flooring
- Carpet
- Laminate
- Ceramic Tile
Bedrooms and Bathrooms
- En-Suite Bathroom
- Walk-In Closet
Laundry
- Laundry on upper level
- Dryer
- Washer
Home Security
- Exterior Cameras
- Carbon Monoxide Detectors
- Fire and Smoke Detector
Utilities
- Central Heating and Cooling System
- Vented Exhaust Fan
- Electric Water Heater
- Cable TV Available
Community Details
- Association fees include management, snow removal, trash
- The Preserve At Long Branch Subdivision, Ashton Floorplan
- Property Manager
Listing and Financial Details
- Tax Lot 124
- Assessor Parcel Number 1109598907
Map
Home Values in the Area
Average Home Value in this Area
Tax History
| Year | Tax Paid | Tax Assessment Tax Assessment Total Assessment is a certain percentage of the fair market value that is determined by local assessors to be the total taxable value of land and additions on the property. | Land | Improvement |
|---|---|---|---|---|
| 2024 | $5,857 | $479,400 | $140,100 | $339,300 |
| 2023 | $5,354 | $448,233 | $0 | $0 |
| 2022 | $4,992 | $417,067 | $0 | $0 |
| 2021 | $5,494 | $385,900 | $91,200 | $294,700 |
| 2020 | $594 | $45,600 | $45,600 | $0 |
| 2019 | $0 | $45,600 | $45,600 | $0 |
Property History
| Date | Event | Price | Change | Sq Ft Price |
|---|---|---|---|---|
| 04/08/2025 04/08/25 | For Sale | $750,000 | +15.4% | $325 / Sq Ft |
| 06/07/2023 06/07/23 | Sold | $650,000 | 0.0% | $282 / Sq Ft |
| 05/08/2023 05/08/23 | Price Changed | $650,000 | +0.8% | $282 / Sq Ft |
| 05/05/2023 05/05/23 | For Sale | $645,000 | +29.2% | $280 / Sq Ft |
| 04/30/2021 04/30/21 | Sold | $499,290 | 0.0% | $220 / Sq Ft |
| 02/17/2021 02/17/21 | Pending | -- | -- | -- |
| 02/17/2021 02/17/21 | For Sale | $499,290 | -- | $220 / Sq Ft |
Deed History
| Date | Type | Sale Price | Title Company |
|---|---|---|---|
| Deed | $650,000 | Fidelity National Title | |
| Deed | $499,290 | Residential T&E Co | |
| Cash Sale Deed | $4,984,500 | Residential T&E Co |
Mortgage History
| Date | Status | Loan Amount | Loan Type |
|---|---|---|---|
| Open | $585,000 | New Conventional | |
| Previous Owner | $444,290 | New Conventional |
Similar Homes in Frederick, MD
Source: Bright MLS
MLS Number: MDFR2062138
APN: 09-598907
- 5738 Guilford Garden Terrace
- 5609 Zoe Ln
- 5644 Bartonsville Rd
- 5939 Meadow Rd
- 5803 Barts Way
- 6093 Baldridge Ct
- 10048 Beerse St
- 5785 Barts Way
- 6272 Newport Ct
- 5781 Barts Way
- 6069 Flagstone Ct
- 5824 Shepherd Dr
- 6504 Broadmoor Terrace S
- 9826 Mahogany Run
- 5910 Etterbeek St
- 5907 Duvel St
- 10111 Fauberg St
- 6220 Glen Valley Terrace Unit F
- 6211 White Oak Dr
- 6121 Cornwall Terrace
