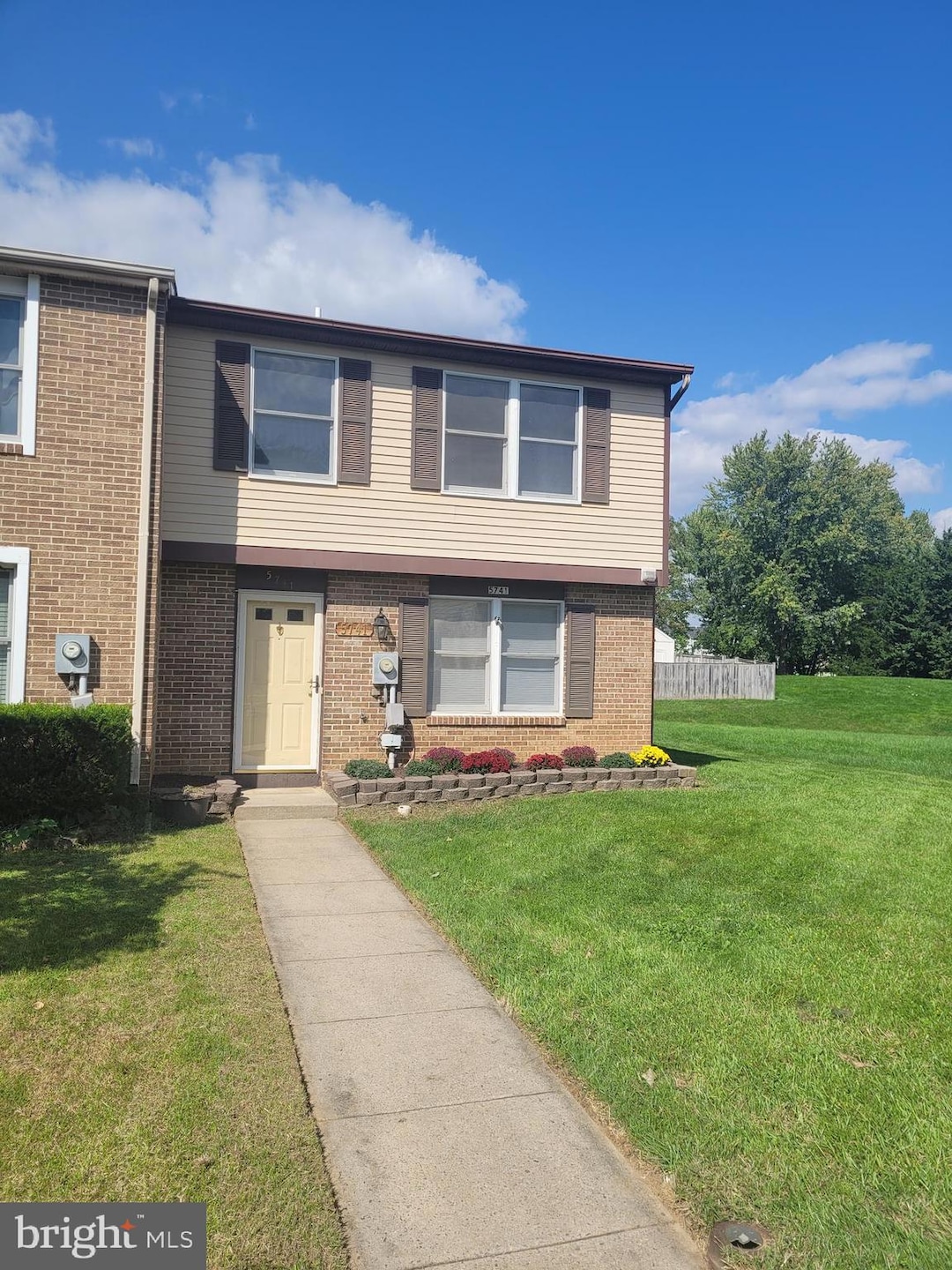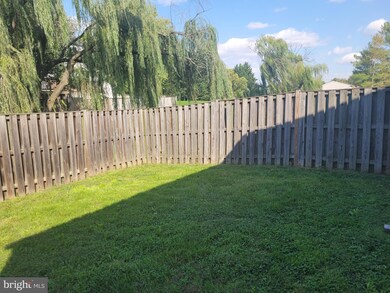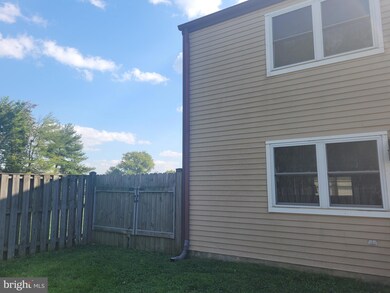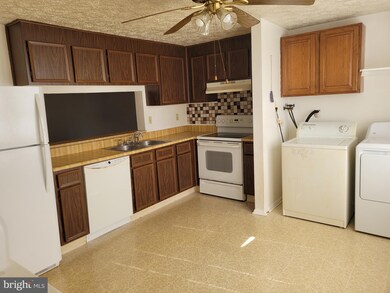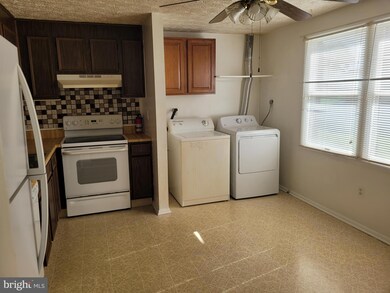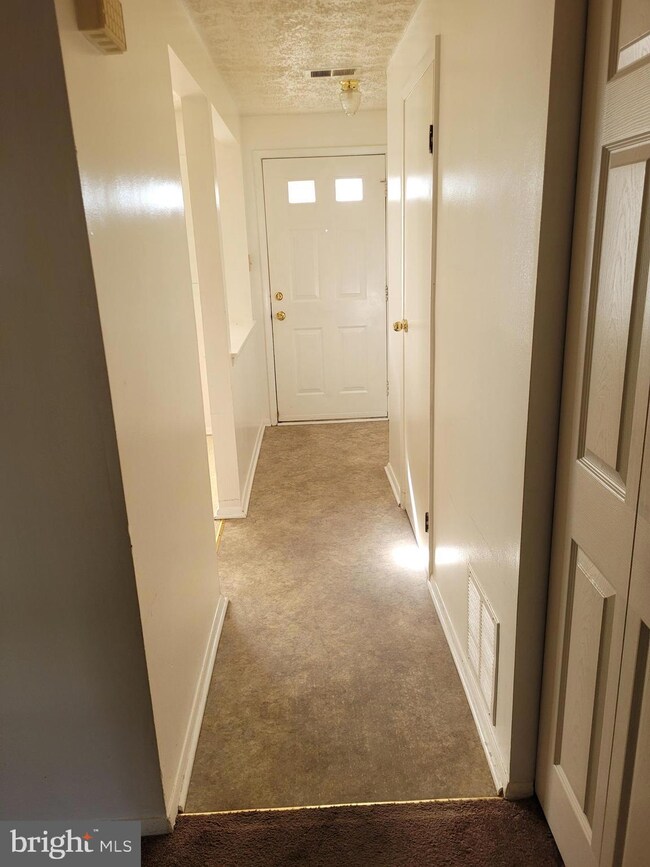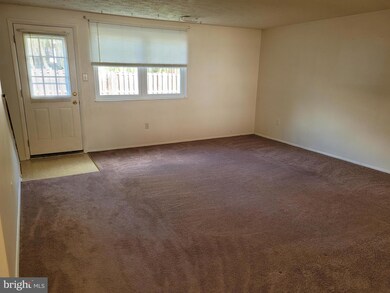
5741 Charstone Ct Frederick, MD 21703
Ballenger Creek NeighborhoodHighlights
- Traditional Floor Plan
- Backs to Trees or Woods
- Walk-In Closet
- Traditional Architecture
- Corner Lot
- Bathtub with Shower
About This Home
As of December 2024Ori g. buyer backed out for person reasons...Please show!You will love this 2 level brick and vinyl sided end unit townhome with shed and privacy fencing....Owner/Agent....,HVAC has been cleaned and checked every 6 months, receipt with disclosures ..Roof 5 years old with 30 year shingles..receipt with disclosures...Country kitchen has washer and dryer in closet ...foyer with coat closet and half bath. Large living room has utility closet and door to the backyard. Carpeting is dark brown.
I have owned this townhouse since 1983, have always maintained a service contract on the HVAC and has been checked and cleaned every 6 months. New roof 5 years ago with 30 year shingles, receipt available for HVAC and roof in packet at the townhouse. Please call with any questions., Certified appraisal Aug 2024 in disclosures at $320,000. on kitchen counter.
Courtesy call owner/agent for lockbox combo to show anytime.to show.
Townhouse Details
Home Type
- Townhome
Est. Annual Taxes
- $2,275
Year Built
- Built in 1981
Lot Details
- 2,635 Sq Ft Lot
- Privacy Fence
- Landscaped
- Backs to Trees or Woods
- Property is in very good condition
HOA Fees
- $86 Monthly HOA Fees
Home Design
- Traditional Architecture
- Slab Foundation
- Frame Construction
- Shingle Roof
Interior Spaces
- 1,220 Sq Ft Home
- Property has 2 Levels
- Traditional Floor Plan
- Insulated Windows
- Entrance Foyer
- Living Room
Kitchen
- Electric Oven or Range
- Range Hood
- Dishwasher
- Disposal
Flooring
- Carpet
- Vinyl
Bedrooms and Bathrooms
- 3 Bedrooms
- Walk-In Closet
- Bathtub with Shower
Laundry
- Laundry on main level
- Electric Dryer
- Washer
Home Security
Parking
- 2 Open Parking Spaces
- 2 Parking Spaces
- Parking Lot
- 2 Assigned Parking Spaces
Outdoor Features
- Shed
Schools
- Orchard Grove Elementary School
- Ballenger Creek Middle School
- Tuscarora High School
Utilities
- Central Air
- Heat Pump System
- Electric Water Heater
- Cable TV Available
Listing and Financial Details
- Tax Lot 6
- Assessor Parcel Number 1128541759
Community Details
Overview
- Farmbrook Homeowners Association
- Built by Ryan
- Farmbrook Subdivision
- Property Manager
Pet Policy
- Pets Allowed
Security
- Storm Doors
Map
Home Values in the Area
Average Home Value in this Area
Property History
| Date | Event | Price | Change | Sq Ft Price |
|---|---|---|---|---|
| 12/20/2024 12/20/24 | Sold | $290,000 | -3.3% | $238 / Sq Ft |
| 11/27/2024 11/27/24 | Pending | -- | -- | -- |
| 11/23/2024 11/23/24 | For Sale | $299,900 | 0.0% | $246 / Sq Ft |
| 11/15/2024 11/15/24 | Pending | -- | -- | -- |
| 11/07/2024 11/07/24 | Price Changed | $299,900 | -5.4% | $246 / Sq Ft |
| 11/03/2024 11/03/24 | Price Changed | $316,900 | -1.0% | $260 / Sq Ft |
| 10/16/2024 10/16/24 | For Sale | $320,000 | -- | $262 / Sq Ft |
Tax History
| Year | Tax Paid | Tax Assessment Tax Assessment Total Assessment is a certain percentage of the fair market value that is determined by local assessors to be the total taxable value of land and additions on the property. | Land | Improvement |
|---|---|---|---|---|
| 2024 | $2,639 | $210,667 | $0 | $0 |
| 2023 | $2,363 | $194,133 | $0 | $0 |
| 2022 | $2,169 | $177,600 | $60,000 | $117,600 |
| 2021 | $2,021 | $166,433 | $0 | $0 |
| 2020 | $1,908 | $155,267 | $0 | $0 |
| 2019 | $1,762 | $144,100 | $49,200 | $94,900 |
| 2018 | $1,656 | $141,300 | $0 | $0 |
| 2017 | $1,664 | $144,100 | $0 | $0 |
| 2016 | $1,766 | $135,700 | $0 | $0 |
| 2015 | $1,766 | $135,700 | $0 | $0 |
| 2014 | $1,766 | $135,700 | $0 | $0 |
Mortgage History
| Date | Status | Loan Amount | Loan Type |
|---|---|---|---|
| Open | $261,000 | New Conventional | |
| Closed | $261,000 | New Conventional | |
| Previous Owner | $113,800 | New Conventional | |
| Previous Owner | $115,000 | Unknown |
Deed History
| Date | Type | Sale Price | Title Company |
|---|---|---|---|
| Deed | $290,000 | Lakeside Title | |
| Deed | $290,000 | Lakeside Title | |
| Interfamily Deed Transfer | -- | United Title Service Llc | |
| Deed | -- | -- |
Similar Homes in Frederick, MD
Source: Bright MLS
MLS Number: MDFR2054308
APN: 28-541759
- 5804 Planters Ct
- 6718 Fallow Hill Ct
- 5694 Singletree Dr
- 6852 Fielding Ct
- 5669 Crabapple Dr
- 5673 Crabapple Dr
- 5620 Denton Ct
- 616 Cawley Dr
- 5702 Lavender Plaza Unit F
- 5625 Crabapple Dr
- 6205 Adelay Ct W
- 5449 Lyndale Way
- 5804 Lantana Cir Unit B
- 595 Cawley Dr Unit 1C
- 5650 Wade Ct Unit L
- 5807 Box Elder Ct
- 7050 Catalpa Rd
- 6345 New Haven Ct
- 6329 New Haven Ct
- 5734 Box Elder Ct
