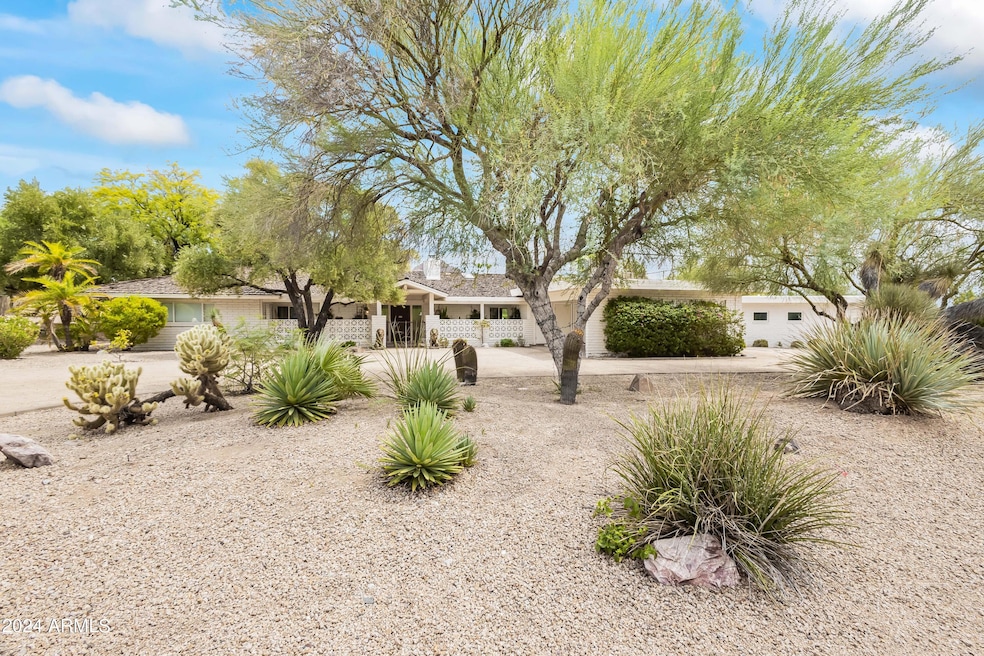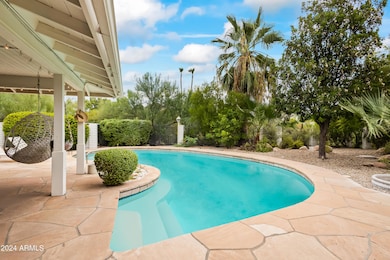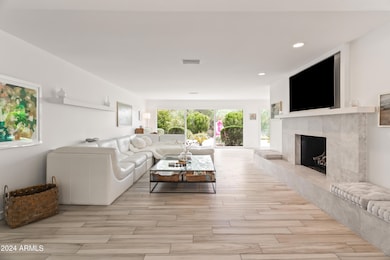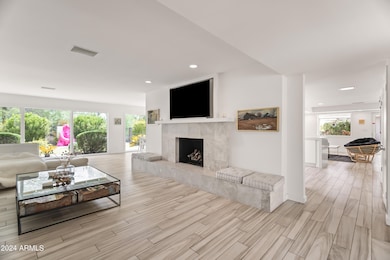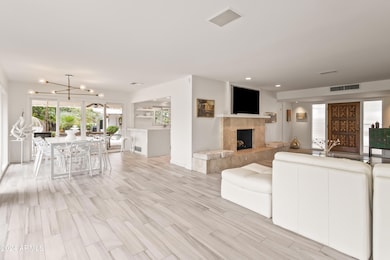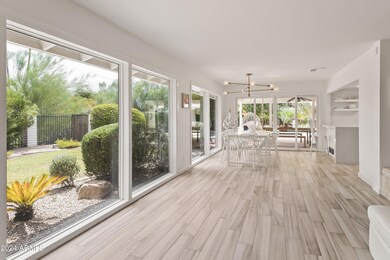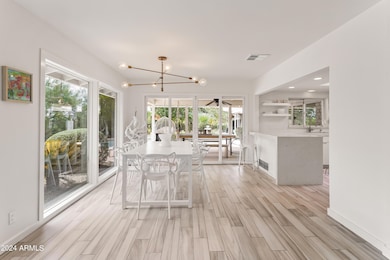
5741 N 38th Place Paradise Valley, AZ 85253
Paradise Valley NeighborhoodHighlights
- Guest House
- Private Pool
- Mountain View
- Phoenix Coding Academy Rated A
- 1.19 Acre Lot
- No HOA
About This Home
As of February 2025This Paradise Valley home offers stunning 360-degree views of Camelback Mountain, downtown Phoenix lights, and the Phoenix Mountain Preserve, all complemented by modern upgrades throughout. The property includes a main house and an attached guest house, perfect for hosting visitors or extended stays. The open-concept living room features a wall of windows that bathe the space in natural light, anchored by a cozy fireplace. The chef's kitchen is outfitted with stainless steel appliances, a skylight, an eat-in area, and a formal dining space. The primary suite serves as a peaceful retreat with private backyard access, dual vanities, and a full bath.
Designed for seamless indoor/outdoor living, the backyard is a true desert oasis, complete with a custom pool, expanded deck, covered patio, and lush desert landscaping that ensures privacy. Multiple seating areas provide ample room for lounging and entertaining. Situated in a highly desirable, private neighborhood, this home is just minutes from world-class resorts, golf courses, fine dining, and shopping. A rare gem, this property embodies the essence of luxury living in Paradise Valley.
Last Agent to Sell the Property
Walt Danley Local Luxury Christie's International Real Estate Brokerage Phone: 520-403-5270 License #BR578628000

Co-Listed By
Walt Danley Local Luxury Christie's International Real Estate Brokerage Phone: 520-403-5270 License #SA548642000
Home Details
Home Type
- Single Family
Est. Annual Taxes
- $11,423
Year Built
- Built in 1967
Lot Details
- 1.19 Acre Lot
- Desert faces the front and back of the property
- Wrought Iron Fence
- Front and Back Yard Sprinklers
- Grass Covered Lot
Parking
- 2 Open Parking Spaces
- 1 Car Garage
- 2 Carport Spaces
Home Design
- Brick Exterior Construction
- Tile Roof
- Block Exterior
Interior Spaces
- 2,671 Sq Ft Home
- 1-Story Property
- Living Room with Fireplace
- Mountain Views
- Eat-In Kitchen
Flooring
- Carpet
- Tile
Bedrooms and Bathrooms
- 4 Bedrooms
- Primary Bathroom is a Full Bathroom
- 3.5 Bathrooms
- Dual Vanity Sinks in Primary Bathroom
Outdoor Features
- Private Pool
- Balcony
- Covered patio or porch
- Built-In Barbecue
Additional Homes
- Guest House
Schools
- Camelback High School
Utilities
- Heating Available
- High Speed Internet
- Cable TV Available
Community Details
- No Home Owners Association
- Association fees include no fees
- Arroyo Heights Subdivision
Listing and Financial Details
- Tax Lot 18
- Assessor Parcel Number 170-01-019
Map
Home Values in the Area
Average Home Value in this Area
Property History
| Date | Event | Price | Change | Sq Ft Price |
|---|---|---|---|---|
| 02/14/2025 02/14/25 | Sold | $2,000,000 | -11.1% | $749 / Sq Ft |
| 01/02/2025 01/02/25 | For Sale | $2,250,000 | -- | $842 / Sq Ft |
Tax History
| Year | Tax Paid | Tax Assessment Tax Assessment Total Assessment is a certain percentage of the fair market value that is determined by local assessors to be the total taxable value of land and additions on the property. | Land | Improvement |
|---|---|---|---|---|
| 2025 | $9,219 | $109,834 | -- | -- |
| 2024 | $11,423 | $104,604 | -- | -- |
| 2023 | $11,423 | $139,250 | $27,850 | $111,400 |
| 2022 | $10,955 | $103,660 | $20,730 | $82,930 |
| 2021 | $11,376 | $94,630 | $18,920 | $75,710 |
| 2020 | $11,120 | $99,370 | $19,870 | $79,500 |
| 2019 | $11,112 | $81,960 | $16,390 | $65,570 |
| 2018 | $11,573 | $83,570 | $16,710 | $66,860 |
| 2017 | $11,103 | $81,460 | $16,290 | $65,170 |
| 2016 | $10,658 | $76,580 | $15,310 | $61,270 |
| 2015 | $10,687 | $72,930 | $14,580 | $58,350 |
Mortgage History
| Date | Status | Loan Amount | Loan Type |
|---|---|---|---|
| Previous Owner | $712,000 | New Conventional | |
| Previous Owner | $114,500 | Balloon | |
| Closed | -- | No Value Available |
Deed History
| Date | Type | Sale Price | Title Company |
|---|---|---|---|
| Warranty Deed | $2,000,000 | Premier Title Agency | |
| Interfamily Deed Transfer | -- | None Available | |
| Warranty Deed | $890,000 | Fidelity Natl Title Agency I | |
| Special Warranty Deed | -- | None Available | |
| Interfamily Deed Transfer | -- | None Available | |
| Interfamily Deed Transfer | -- | Fidelity National Title | |
| Cash Sale Deed | $730,000 | Fidelity National Title | |
| Interfamily Deed Transfer | -- | Capital Title Agency Inc | |
| Interfamily Deed Transfer | -- | Capital Title Agency Inc | |
| Interfamily Deed Transfer | -- | -- |
Similar Homes in the area
Source: Arizona Regional Multiple Listing Service (ARMLS)
MLS Number: 6799083
APN: 170-01-019
- 3921 E San Miguel Ave
- 3933 E Rancho Dr
- 6001 N 37th Place
- 3977 E Paradise View Dr
- 5555 N Camino Del Contento
- 4010 E Montebello Ave
- 3627 E Bethany Home Rd
- 5815 N Palo Cristi Rd
- 3815 E Berridge Ln
- 4035 E McDonald Dr
- 6040 N 41st St Unit 69
- 6112 N Paradise View Dr Unit 1
- 6112 N Paradise View Dr
- 3827 E Marlette Ave
- 4022 E Stanford Dr
- 4131 E San Miguel Ave
- 6216 N 38th Place
- 5507 N Calle Del Santo
- 5311 N Palo Cristi Rd
- 5524 N Homestead Ln
