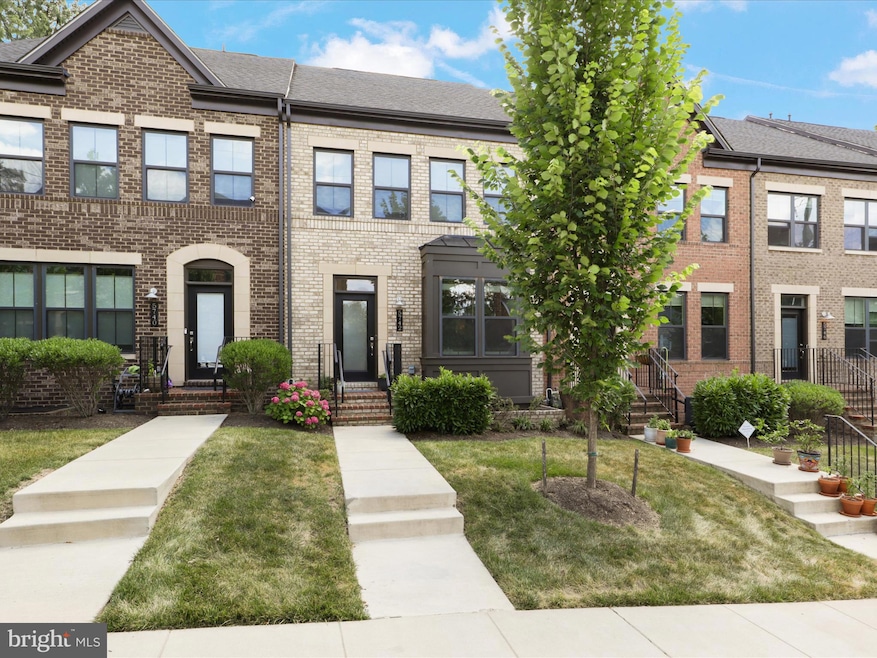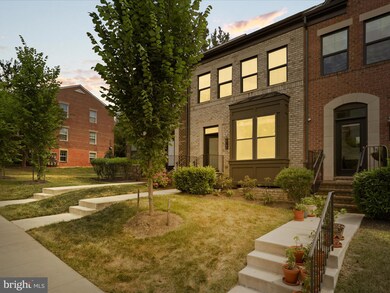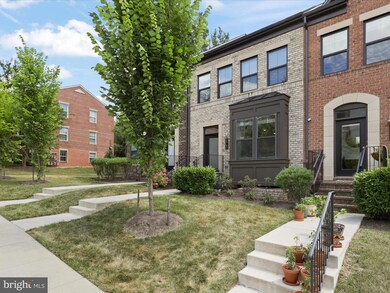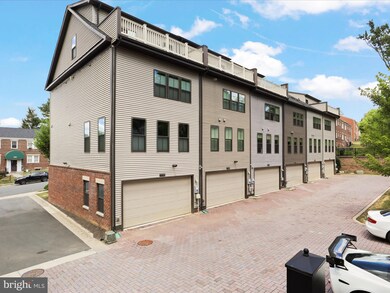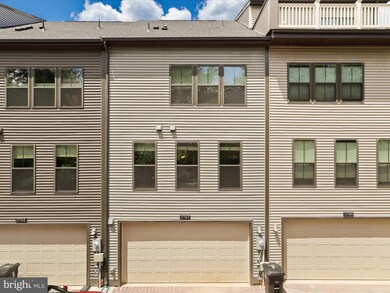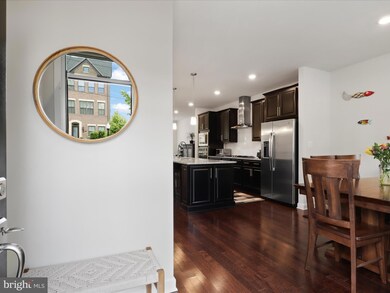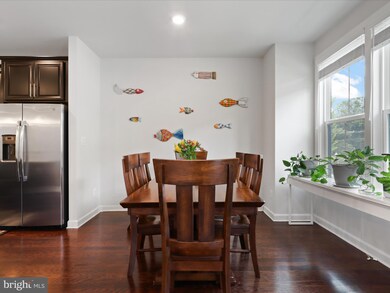
5742 10th Rd N Arlington, VA 22205
Westover Village NeighborhoodHighlights
- Gourmet Kitchen
- Open Floorplan
- Upgraded Countertops
- Swanson Middle School Rated A
- Engineered Wood Flooring
- 1-minute walk to Westover Park
About This Home
As of August 2024This classic colonial was built in 2018 by NV Homes. Arlington Row II, the Handcock Model, welcomes you to this classy 3 level brick town-home. Open the front door to rooms filled with natural sunlight which fills the home through large windows. Your steps will flow into the open layout with high ceilings and hardwood floors throughout.
The gourmet kitchen offers everything you dream of: Bright white quartz counter-tops contrasting beautifully with classy black cupboards. Ample island and cabinet storage space feature GE Profile stainless steel kitchen appliances with an upgraded gas cooktop. Owner’s suite features large windows, hardwood flooring, two-sink bathroom and a spacious walk-in system closet. Passing by laundry nook and a bathroom in the hallway, you will find two bedrooms which can be used as bedrooms and/or an office. The lower level is fully finished for your home gym or recreation room, equipped with a half bathroom and easy access to your two-car garage. Ideally located in Westover neighborhood, park and trail is right behind the community in walking distance. As a long-term living arrangement or investment, you will love to call this place home.
Last Agent to Sell the Property
Keller Williams Capital Properties License #0225258157

Townhouse Details
Home Type
- Townhome
Est. Annual Taxes
- $10,113
Year Built
- Built in 2018
Lot Details
- 1,395 Sq Ft Lot
- Property is in very good condition
HOA Fees
- $235 Monthly HOA Fees
Parking
- 2 Car Attached Garage
- Rear-Facing Garage
- Garage Door Opener
Home Design
- Architectural Shingle Roof
- Aluminum Siding
- Brick Front
- Concrete Perimeter Foundation
Interior Spaces
- 2,020 Sq Ft Home
- Property has 3 Levels
- Open Floorplan
- Ceiling height of 9 feet or more
- Ceiling Fan
- Insulated Windows
- Window Screens
- Family Room Off Kitchen
- Dining Area
- Natural lighting in basement
Kitchen
- Gourmet Kitchen
- Built-In Double Oven
- Cooktop with Range Hood
- Built-In Microwave
- Freezer
- Ice Maker
- Dishwasher
- Stainless Steel Appliances
- Kitchen Island
- Upgraded Countertops
- Disposal
Flooring
- Engineered Wood
- Ceramic Tile
Bedrooms and Bathrooms
- 3 Bedrooms
Laundry
- Laundry in unit
- Dryer
- Washer
Eco-Friendly Details
- ENERGY STAR Qualified Equipment for Heating
Schools
- Mckinley Elementary School
- Swanson Middle School
- Yorktown High School
Utilities
- Central Air
- Heating Available
- Programmable Thermostat
- Electric Water Heater
- Municipal Trash
- Public Septic
- Phone Available
- Cable TV Available
Listing and Financial Details
- Tax Lot 9
- Assessor Parcel Number 09-071-026
Community Details
Overview
- Association fees include common area maintenance, lawn care rear, reserve funds, road maintenance, snow removal, trash
- Built by NV Homes
- Westover Subdivision
- Property Manager
Pet Policy
- Limit on the number of pets
Map
Home Values in the Area
Average Home Value in this Area
Property History
| Date | Event | Price | Change | Sq Ft Price |
|---|---|---|---|---|
| 08/28/2024 08/28/24 | Sold | $1,045,000 | 0.0% | $517 / Sq Ft |
| 07/16/2024 07/16/24 | Pending | -- | -- | -- |
| 07/12/2024 07/12/24 | Price Changed | $1,045,000 | -3.2% | $517 / Sq Ft |
| 07/03/2024 07/03/24 | For Sale | $1,080,000 | 0.0% | $535 / Sq Ft |
| 02/19/2019 02/19/19 | Rented | $4,100 | -2.4% | -- |
| 01/15/2019 01/15/19 | For Rent | $4,200 | 0.0% | -- |
| 01/13/2019 01/13/19 | Off Market | $4,200 | -- | -- |
| 01/13/2019 01/13/19 | For Rent | $4,200 | -- | -- |
Tax History
| Year | Tax Paid | Tax Assessment Tax Assessment Total Assessment is a certain percentage of the fair market value that is determined by local assessors to be the total taxable value of land and additions on the property. | Land | Improvement |
|---|---|---|---|---|
| 2024 | $10,009 | $968,900 | $525,000 | $443,900 |
| 2023 | $10,114 | $981,900 | $525,000 | $456,900 |
| 2022 | $9,717 | $943,400 | $500,000 | $443,400 |
| 2021 | $9,312 | $904,100 | $475,000 | $429,100 |
| 2020 | $8,960 | $873,300 | $450,000 | $423,300 |
| 2019 | $8,803 | $858,000 | $435,000 | $423,000 |
| 2018 | $4,175 | $415,000 | $415,000 | $0 |
Mortgage History
| Date | Status | Loan Amount | Loan Type |
|---|---|---|---|
| Open | $345,000 | New Conventional | |
| Previous Owner | $566,826 | Construction |
Deed History
| Date | Type | Sale Price | Title Company |
|---|---|---|---|
| Deed | $1,045,000 | Old Republic National Title In | |
| Deed | $866,826 | None Available | |
| Deed | $2,610,000 | None Available |
Similar Homes in the area
Source: Bright MLS
MLS Number: VAAR2044644
APN: 09-071-026
- 1200 N Kennebec St
- 1021 N Liberty St
- 1000 Patrick Henry Dr
- 938 N Liberty St
- 865 N Jefferson St
- 1554 N Jefferson St
- 5206 12th St N
- 949 Patrick Henry Dr
- 1453 N Lancaster St
- 5863 15th Rd N
- 714 N Kensington St
- 5630 8th St N
- 920 Patrick Henry Dr
- 1016 N George Mason Dr
- 621 N Kensington St
- 5915 5th Rd N
- 5921 16th St N
- 869 Patrick Henry Dr
- 1012 N George Mason Dr
- 910 N Montana St
