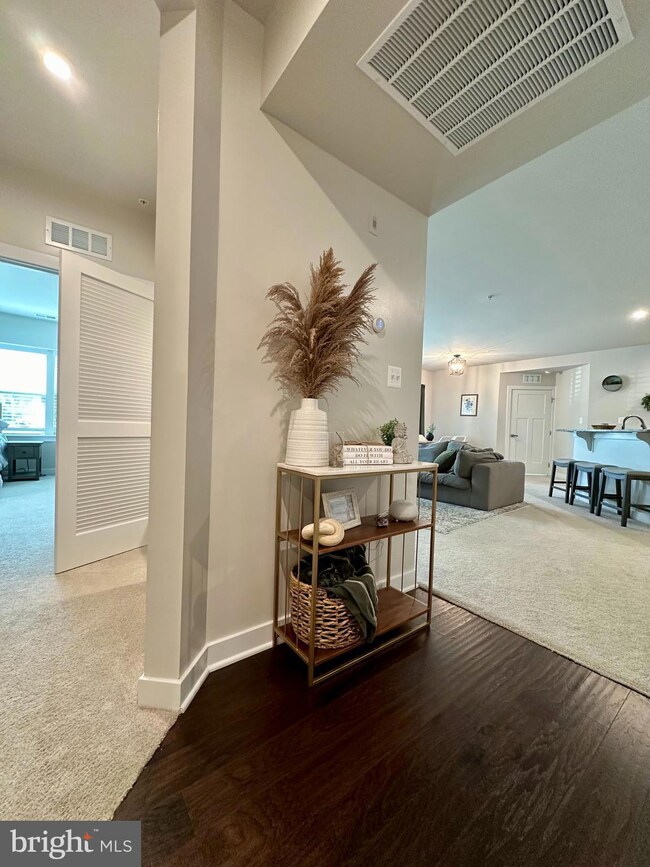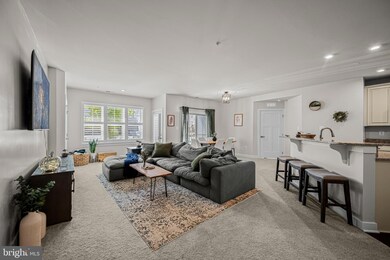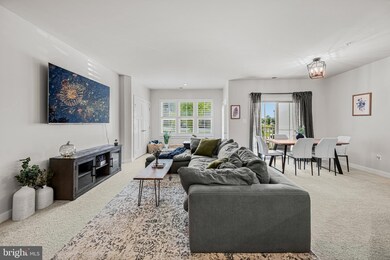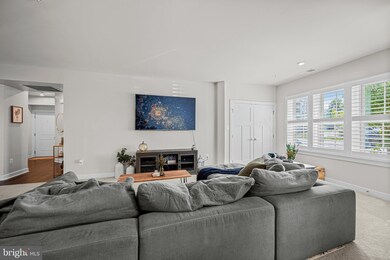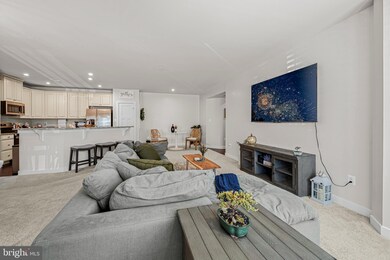5742 Meadowood St Unit 103 New Market, MD 21774
Linganore NeighborhoodHighlights
- Boat Ramp
- Beach
- Open Floorplan
- Oakdale Elementary School Rated A-
- Gourmet Kitchen
- Lake Privileges
About This Home
As of October 2024Well maintained and modern sunlight filled condo with the convenience of one level living in the amenity filled Lake Linganore neighborhood in the new Lake Linganore Town Center! Highly rated schools! The condo is located on the first floor in a secure locked building with beautiful stone siding. The kitchen has tall cabinets with lots of storage, large island with built in electrical outlets, beautiful granite countertops, dark wood colored luxury vinyl plank flooring, and stainless steel appliances. There are two nice size bedrooms each with their own ensuite/ bathroom. The primary bedroom has a spacious walk in closet. The primary bathroom has a double sink vanity, nice tile floor and large walk in tile shower. The second full bathroom has jack and jill doors, a nice tile floor and tile shower. There is a spacious open floor plan with living area, dining area, sitting area and kitchen. Off of the dining area is your balcony. Exclusive for Lake Linganore residents and their guests only; amenities include three lakes with 2 sandy beaches, swimming, fishing, boating and many miles of hiking trails. Residents have access to multiple swimming pools, a dog park, tennis, pickle ball, basketball courts and multiple playgrounds. Throughout the year community residents gather for free events like concerts, farmers markets, food trucks, trivia, halloween trail, spring easter egg hunt, and seasonal festivals. Condo fee includes water use for residents. No water bill.
Property Details
Home Type
- Condominium
Est. Annual Taxes
- $3,422
Year Built
- Built in 2020
HOA Fees
Parking
- Parking Lot
Home Design
- Traditional Architecture
- Stone Siding
- Vinyl Siding
Interior Spaces
- 1,558 Sq Ft Home
- Property has 1 Level
- Open Floorplan
- Ceiling Fan
- Recessed Lighting
- Entrance Foyer
- Family Room Off Kitchen
- Living Room
- Dining Room
- Efficiency Studio
Kitchen
- Gourmet Kitchen
- Breakfast Area or Nook
- Gas Oven or Range
- Built-In Microwave
- ENERGY STAR Qualified Refrigerator
- ENERGY STAR Qualified Dishwasher
- Kitchen Island
- Upgraded Countertops
- Disposal
Flooring
- Carpet
- Ceramic Tile
- Luxury Vinyl Plank Tile
Bedrooms and Bathrooms
- 2 Main Level Bedrooms
- En-Suite Primary Bedroom
- En-Suite Bathroom
- Walk-In Closet
- 2 Full Bathrooms
- Bathtub with Shower
Laundry
- Laundry on main level
- Dryer
- ENERGY STAR Qualified Washer
Home Security
Outdoor Features
- Lake Privileges
- Patio
Schools
- Oakdale Elementary And Middle School
- Oakdale High School
Utilities
- Forced Air Heating and Cooling System
- Natural Gas Water Heater
Additional Features
- Accessible Elevator Installed
- Property is in excellent condition
Listing and Financial Details
- Assessor Parcel Number 1127599707
Community Details
Overview
- $1,000 Capital Contribution Fee
- Association fees include common area maintenance, lawn maintenance, trash, snow removal, pool(s), water, sewer, management
- Lake Linganore Association
- Low-Rise Condominium
- Linganore Garden Condos
- Lake Linganore Town Center Subdivision
- Property Manager
- Community Lake
Amenities
- Picnic Area
- Common Area
- Meeting Room
- Community Dining Room
- Elevator
Recreation
- Boat Ramp
- Pier or Dock
- Beach
- Tennis Courts
- Soccer Field
- Community Basketball Court
- Volleyball Courts
- Community Pool
- Dog Park
- Bike Trail
Pet Policy
- Dogs and Cats Allowed
Security
- Carbon Monoxide Detectors
- Fire and Smoke Detector
- Fire Sprinkler System
Map
Home Values in the Area
Average Home Value in this Area
Property History
| Date | Event | Price | Change | Sq Ft Price |
|---|---|---|---|---|
| 10/22/2024 10/22/24 | Sold | $375,000 | 0.0% | $241 / Sq Ft |
| 09/26/2024 09/26/24 | Pending | -- | -- | -- |
| 09/12/2024 09/12/24 | For Sale | $375,000 | +2.7% | $241 / Sq Ft |
| 12/04/2023 12/04/23 | Sold | $365,000 | 0.0% | $250 / Sq Ft |
| 11/02/2023 11/02/23 | Pending | -- | -- | -- |
| 10/09/2023 10/09/23 | For Sale | $365,000 | -- | $250 / Sq Ft |
Tax History
| Year | Tax Paid | Tax Assessment Tax Assessment Total Assessment is a certain percentage of the fair market value that is determined by local assessors to be the total taxable value of land and additions on the property. | Land | Improvement |
|---|---|---|---|---|
| 2024 | $3,440 | $280,000 | $70,000 | $210,000 |
| 2023 | $3,065 | $265,000 | $0 | $0 |
| 2022 | $2,945 | $250,000 | $0 | $0 |
| 2021 | $5,655 | $235,000 | $60,000 | $175,000 |
| 2020 | $703 | $60,000 | $60,000 | $0 |
Mortgage History
| Date | Status | Loan Amount | Loan Type |
|---|---|---|---|
| Open | $175,000 | New Conventional | |
| Previous Owner | $255,500 | New Conventional | |
| Previous Owner | $236,180 | New Conventional | |
| Previous Owner | $189,833 | New Conventional |
Deed History
| Date | Type | Sale Price | Title Company |
|---|---|---|---|
| Deed | $375,000 | Advantage Title | |
| Deed | $365,000 | Legacyhouse Title | |
| Deed | $253,110 | Nvr Setmnt Svcs Of Md Inc |
Source: Bright MLS
MLS Number: MDFR2054022
APN: 27-599707
- 5825 Pecking Stone St
- 5829 Eaglehead Dr
- 5962 Pecking Stone St
- 6042 Pecking Stone St
- 6025 Pecking Stone St
- 10334 Old National Pike
- 6010 Fallfish Ct
- 6017 Goshawk St
- 5907 Duvel St
- 6034 Goshawk St
- 6063 Piscataway St
- 5910 Etterbeek St
- 10111 Fauberg St
- 10105 Bluegill St
- 10048 Beerse St
- 6111 Stonecat Ct
- 10579 Edwardian Ln
- 10576 Edwardian Ln
- 6022 Douglas Ave
- 6153 Fallfish Ct


