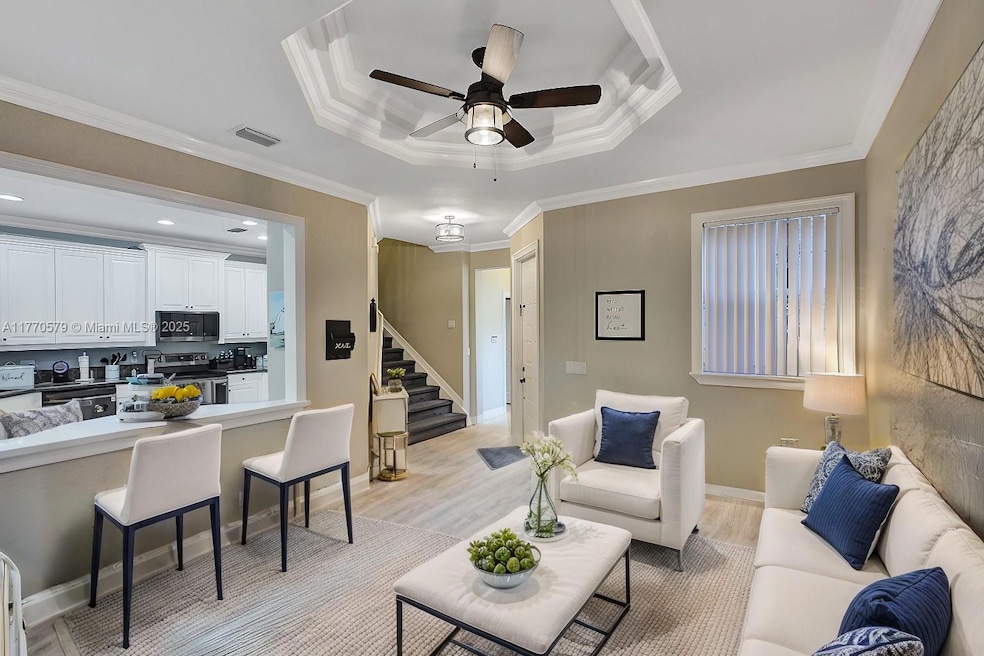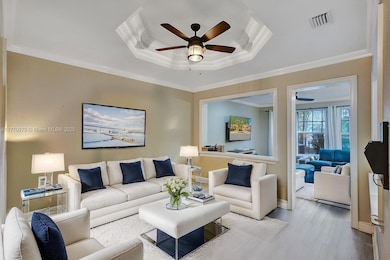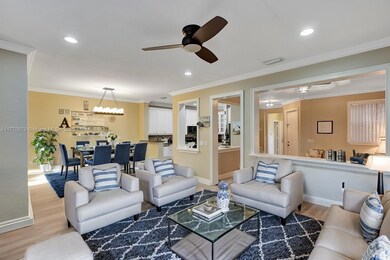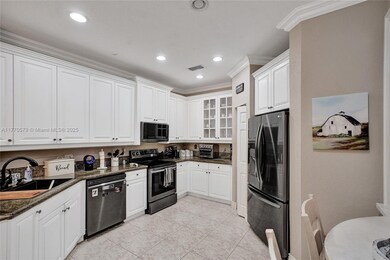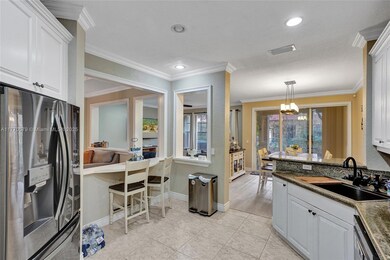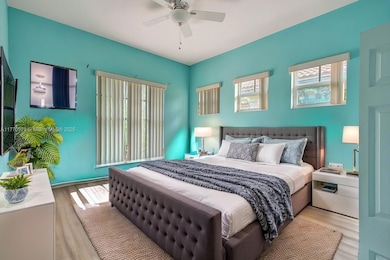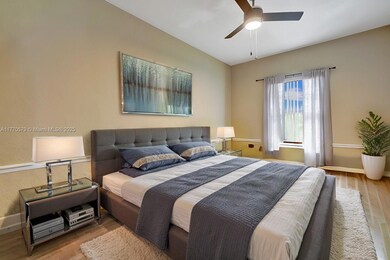
5742 NW 119th Terrace Coral Springs, FL 33076
Heron Bay NeighborhoodEstimated payment $4,861/month
Highlights
- Golf Course Community
- Fitness Center
- Garden View
- Heron Heights Elementary School Rated A-
- Clubhouse
- Community Pool
About This Home
25K in updates! Largest floor plan in the community. 4/3 townhome in sought-after Tuscany at Heron Bay. Two-story w/ 2-car garage in a gated community. New roof, laminate flooring, water heater, and appliances. Bright, open layout w/ abundant natural light. Upstairs/downstairs features laminate flooring, formal living and dining, plus a spacious family room. Kitchen flows into the living space, perfect for entertaining. Large screened porch overlooks a fenced backyard w/ Plantation shutters. All bedrooms upstairs with high ceilings and generous storage. Guard-gated entrances, two clubhouses, fitness center, resort-style pool, tennis courts. Maintenance includes roof, insurance, security, exterior, sewer, trash, landscaping, pool service, amenities. Tuscany also has its own community pool.
Townhouse Details
Home Type
- Townhome
Est. Annual Taxes
- $10,226
Year Built
- Built in 2001 | Remodeled
HOA Fees
- $695 Monthly HOA Fees
Parking
- 2 Car Attached Garage
- Automatic Garage Door Opener
Home Design
- Concrete Block And Stucco Construction
Interior Spaces
- 2,265 Sq Ft Home
- 1-Story Property
- Built-In Features
- Paddle Fans
- Blinds
- Garden Views
Kitchen
- Self-Cleaning Oven
- Electric Range
- Microwave
- Dishwasher
- Disposal
Flooring
- Carpet
- Tile
Bedrooms and Bathrooms
- 4 Bedrooms
- Primary Bedroom Upstairs
- Closet Cabinetry
- Walk-In Closet
- Separate Shower in Primary Bathroom
Laundry
- Dryer
- Washer
Home Security
Schools
- Heron Heights Elementary School
- Westglades Middle School
- Stoneman;Dougls High School
Utilities
- Central Heating and Cooling System
Listing and Financial Details
- Assessor Parcel Number 484106160813
Community Details
Overview
- Tuscany At Heron Bay Condos
- Heron Bay South,Tuscany At Heron Bay Subdivision
Amenities
- Clubhouse
Recreation
- Golf Course Community
- Tennis Courts
- Fitness Center
- Community Pool
- Community Spa
Pet Policy
- Pets Allowed
Security
- Security Guard
- Fire and Smoke Detector
Map
Home Values in the Area
Average Home Value in this Area
Tax History
| Year | Tax Paid | Tax Assessment Tax Assessment Total Assessment is a certain percentage of the fair market value that is determined by local assessors to be the total taxable value of land and additions on the property. | Land | Improvement |
|---|---|---|---|---|
| 2025 | $10,226 | $503,520 | -- | -- |
| 2024 | $9,862 | $489,330 | $36,560 | $452,770 |
| 2023 | $9,862 | $391,230 | $0 | $0 |
| 2022 | $8,707 | $355,670 | $0 | $0 |
| 2021 | $7,458 | $323,340 | $36,560 | $286,780 |
| 2020 | $7,202 | $316,180 | $36,560 | $279,620 |
| 2019 | $7,169 | $312,650 | $33,740 | $278,910 |
| 2018 | $6,648 | $294,760 | $33,740 | $261,020 |
| 2017 | $6,881 | $277,590 | $0 | $0 |
| 2016 | $6,874 | $286,890 | $0 | $0 |
| 2015 | $6,669 | $271,860 | $0 | $0 |
| 2014 | $7,026 | $291,200 | $0 | $0 |
| 2013 | -- | $199,630 | $33,740 | $165,890 |
Property History
| Date | Event | Price | Change | Sq Ft Price |
|---|---|---|---|---|
| 04/15/2025 04/15/25 | Price Changed | $595,000 | -4.0% | $263 / Sq Ft |
| 04/02/2025 04/02/25 | For Sale | $620,000 | +18.1% | $274 / Sq Ft |
| 02/28/2023 02/28/23 | Sold | $525,000 | -2.8% | $232 / Sq Ft |
| 01/13/2023 01/13/23 | Price Changed | $539,900 | -0.9% | $238 / Sq Ft |
| 01/02/2023 01/02/23 | Price Changed | $544,900 | -0.7% | $241 / Sq Ft |
| 10/31/2022 10/31/22 | For Sale | $549,000 | 0.0% | $242 / Sq Ft |
| 10/20/2022 10/20/22 | Off Market | $549,000 | -- | -- |
| 10/13/2022 10/13/22 | For Sale | $549,000 | 0.0% | $242 / Sq Ft |
| 01/17/2014 01/17/14 | For Rent | $2,700 | +8.0% | -- |
| 01/17/2014 01/17/14 | Rented | $2,500 | -- | -- |
Deed History
| Date | Type | Sale Price | Title Company |
|---|---|---|---|
| Warranty Deed | $525,000 | -- | |
| Warranty Deed | $320,000 | Sunbelt Title Agency | |
| Warranty Deed | $230,000 | Sunbelt Title Agency | |
| Interfamily Deed Transfer | -- | Patch Reef Title Company Inc | |
| Warranty Deed | $235,000 | Universal Land Title Inc | |
| Special Warranty Deed | $206,800 | First Fidelity Title Inc |
Mortgage History
| Date | Status | Loan Amount | Loan Type |
|---|---|---|---|
| Open | $80,000 | New Conventional | |
| Previous Owner | $110,000 | Future Advance Clause Open End Mortgage | |
| Previous Owner | $77,500 | Credit Line Revolving | |
| Previous Owner | $222,800 | No Value Available | |
| Previous Owner | $223,250 | No Value Available |
Similar Homes in Coral Springs, FL
Source: MIAMI REALTORS® MLS
MLS Number: A11770579
APN: 48-41-06-16-0813
- 5758 NW 119th Terrace
- 5747 NW 119th Dr
- 5737 NW 119th Dr
- 5765 NW 119th Dr
- 5788 NW 119th Terrace Unit 5788
- 5942 NW 117th Dr
- 5779 NW 120th Ave
- 5818 NW 119th Dr
- 5746 NW 120th Ave
- 5774 NW 120th Ave
- 5817 NW 120th Ave
- 5875 NW 119th Dr
- 6054 NW 116th Dr Unit 6054
- 5873 NW 120th Ave
- 5749 NW 121st Terrace
- 5640 NW 120th Terrace
- 12102 NW 57th St
- 6207 NW 120th Dr
- 12205 NW 56th Ct
- 5445 NW 122nd Dr
