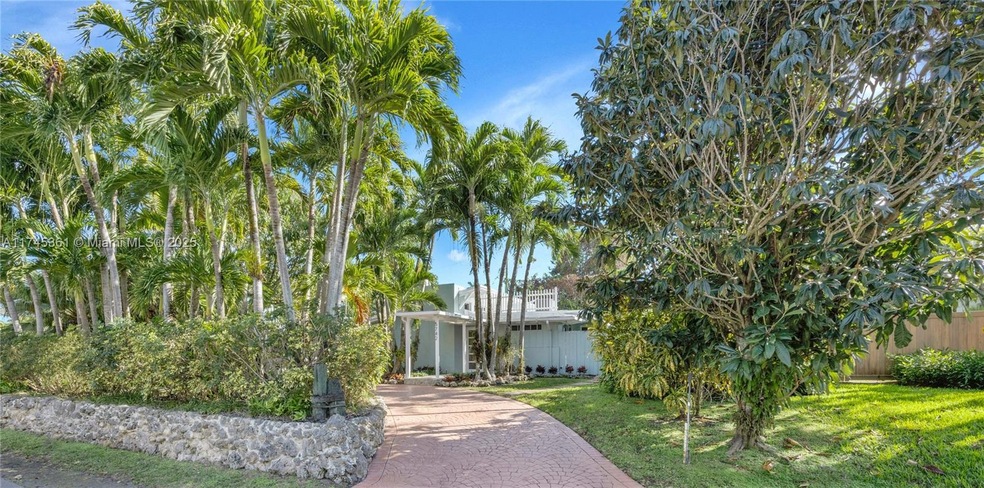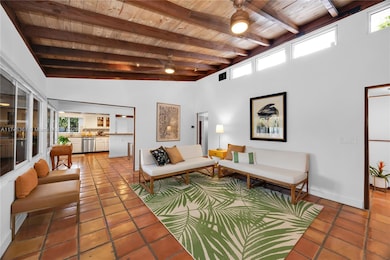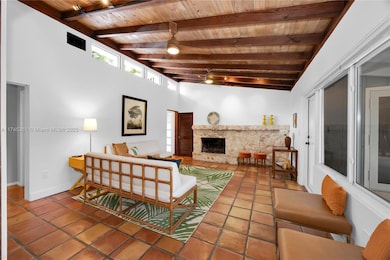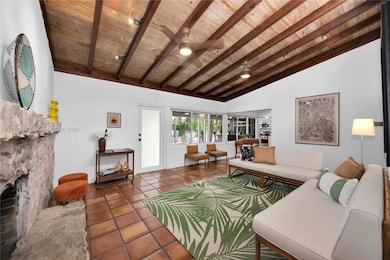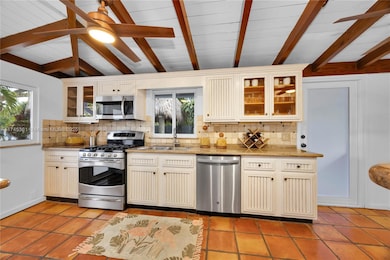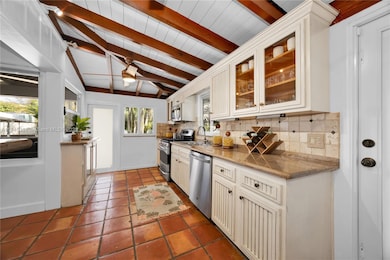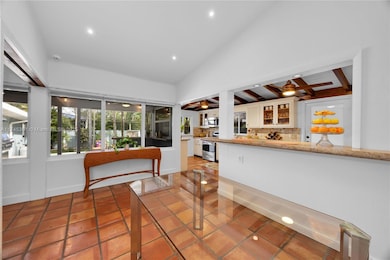
Estimated payment $7,718/month
Highlights
- Guest House
- Room in yard for a pool
- Garden View
- David Fairchild Elementary School Rated A-
- Vaulted Ceiling
- Great Room
About This Home
This unique home blends striking design with mid-century modern influences: clerestory windows, vaulted, open-beam ceilings and a dramatic stone fireplace. The MAIN HOUSE, 2BR/1 BA, includes a spacious great room and a beautifully renovated bath. The patio and covered terrace connects to a cabana bath and an separate extra room perfect for den or guest room. Outdoor spaces shine with a tiki hut, built-in grill, bar with pass through, an outdoor shower, a spacious pergola/patio by entrance and a carport. A detached cottage offers 1 BR, kitchen and 1 bath and laundry for the property. Please see floor plan for distribution of the bedrooms (3) and baths (3). Located in popular Biltmore Heights. Main house has impact windows and doors. An entertainer’s dream and a private sanctuary all in one.
Home Details
Home Type
- Single Family
Est. Annual Taxes
- $12,398
Year Built
- Built in 1950
Lot Details
- 9,200 Sq Ft Lot
- North Facing Home
- Fenced
- Property is zoned 0100
Home Design
- Frame Construction
- Composition Roof
Interior Spaces
- 2,117 Sq Ft Home
- 1-Story Property
- Vaulted Ceiling
- Ceiling Fan
- Fireplace
- Plantation Shutters
- Great Room
- Combination Dining and Living Room
- Den
- Storage Room
- Garden Views
Kitchen
- Gas Range
- Dishwasher
- Snack Bar or Counter
Flooring
- Clay
- Tile
- Vinyl
Bedrooms and Bathrooms
- 3 Bedrooms
- 3 Full Bathrooms
- Bathtub and Shower Combination in Primary Bathroom
Laundry
- Dryer
- Washer
Home Security
- High Impact Windows
- High Impact Door
Parking
- 1 Attached Carport Space
- Circular Driveway
- Open Parking
Pool
- Room in yard for a pool
- Outdoor Shower
Outdoor Features
- Patio
- Outdoor Grill
Additional Homes
- Guest House
Schools
- Fairchild; David Elementary School
- South Miami Middle School
- South Miami High School
Utilities
- Central Heating and Cooling System
- Electric Water Heater
- Septic Tank
Community Details
- No Home Owners Association
- Biltmore Heights Red Rd A Subdivision
Listing and Financial Details
- Assessor Parcel Number 30-40-24-020-0350
Map
Home Values in the Area
Average Home Value in this Area
Tax History
| Year | Tax Paid | Tax Assessment Tax Assessment Total Assessment is a certain percentage of the fair market value that is determined by local assessors to be the total taxable value of land and additions on the property. | Land | Improvement |
|---|---|---|---|---|
| 2024 | $11,430 | $669,191 | $430,384 | $238,807 |
| 2023 | $11,430 | $613,863 | $0 | $0 |
| 2022 | $10,267 | $558,058 | $0 | $0 |
| 2021 | $9,416 | $507,326 | $317,300 | $190,026 |
| 2020 | $7,524 | $438,624 | $288,075 | $150,549 |
| 2019 | $7,333 | $426,711 | $313,125 | $113,586 |
| 2018 | $2,955 | $184,522 | $0 | $0 |
| 2017 | $2,928 | $180,727 | $0 | $0 |
| 2016 | $2,895 | $177,010 | $0 | $0 |
| 2015 | $2,926 | $175,780 | $0 | $0 |
| 2014 | $2,959 | $174,385 | $0 | $0 |
Property History
| Date | Event | Price | Change | Sq Ft Price |
|---|---|---|---|---|
| 03/26/2025 03/26/25 | Pending | -- | -- | -- |
| 02/14/2025 02/14/25 | For Sale | $1,200,000 | +97.7% | $567 / Sq Ft |
| 11/16/2020 11/16/20 | Sold | $607,000 | -6.5% | $287 / Sq Ft |
| 10/18/2020 10/18/20 | Pending | -- | -- | -- |
| 09/10/2020 09/10/20 | Price Changed | $649,000 | -4.6% | $307 / Sq Ft |
| 08/20/2020 08/20/20 | Price Changed | $679,999 | -1.4% | $321 / Sq Ft |
| 08/10/2020 08/10/20 | Price Changed | $690,000 | -4.2% | $326 / Sq Ft |
| 07/18/2020 07/18/20 | Price Changed | $720,000 | -6.9% | $340 / Sq Ft |
| 07/06/2020 07/06/20 | Price Changed | $773,000 | -0.8% | $365 / Sq Ft |
| 06/22/2020 06/22/20 | Price Changed | $779,000 | -1.4% | $368 / Sq Ft |
| 05/28/2020 05/28/20 | For Sale | $789,999 | +34.6% | $373 / Sq Ft |
| 11/06/2018 11/06/18 | Sold | $587,000 | -0.7% | $310 / Sq Ft |
| 09/13/2018 09/13/18 | For Sale | $591,000 | -- | $312 / Sq Ft |
Deed History
| Date | Type | Sale Price | Title Company |
|---|---|---|---|
| Warranty Deed | $607,500 | Closings Unlimited Inc | |
| Warranty Deed | $587,000 | Sun City Title Inc | |
| Warranty Deed | $138,500 | -- |
Mortgage History
| Date | Status | Loan Amount | Loan Type |
|---|---|---|---|
| Previous Owner | $410,900 | New Conventional | |
| Previous Owner | $88,050 | Credit Line Revolving | |
| Previous Owner | $150,000 | New Conventional | |
| Previous Owner | $249,000 | Credit Line Revolving | |
| Previous Owner | $150,000 | Credit Line Revolving | |
| Previous Owner | $120,000 | New Conventional | |
| Previous Owner | $131,550 | New Conventional |
Similar Homes in Miami, FL
Source: MIAMI REALTORS® MLS
MLS Number: A11745361
APN: 30-4024-020-0350
- 5745 SW 51st St
- 5831 SW 52nd Terrace
- 5701 SW 50th Terrace
- 1515 Urbino Ave
- 5720 SW 54th Terrace
- 5436 SW 57th Ave
- 5008 Alhambra Cir
- 5757 SW 49th St
- 5210 Alhambra Cir
- 1523 Blue Rd
- 5765 SW 47th St
- 1431 Ancona Ave
- 1511 Alegriano Ave
- 5455 SW 60th Ct
- 1448 Blue Rd
- 1514 Zuleta Ave
- 5740 SW 45th Terrace
- 1435 Blue Rd
- 1411 Miller Rd
- 5931 SW 46th St
