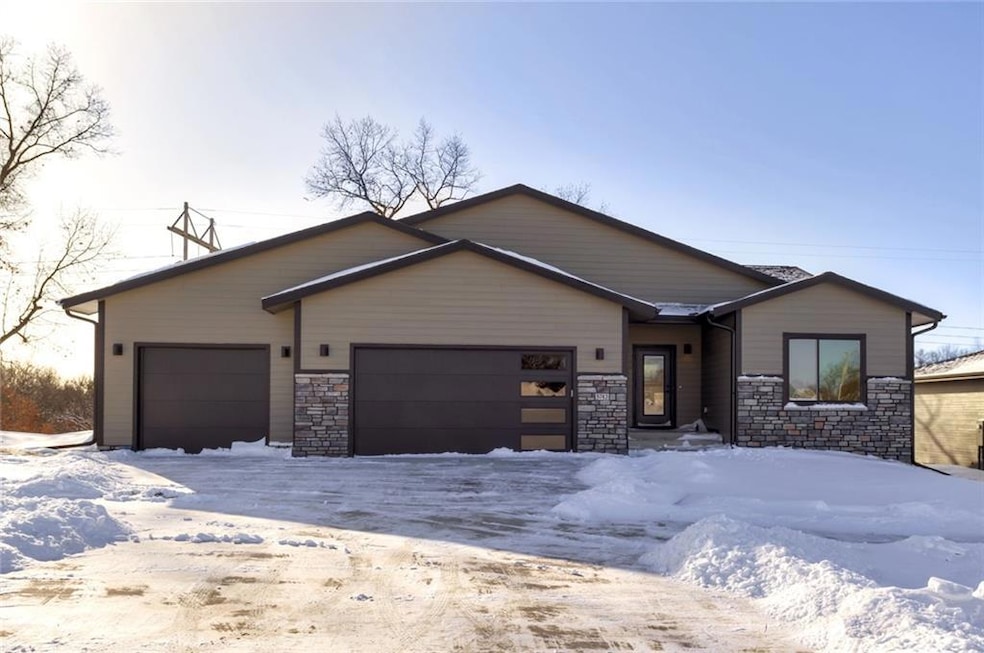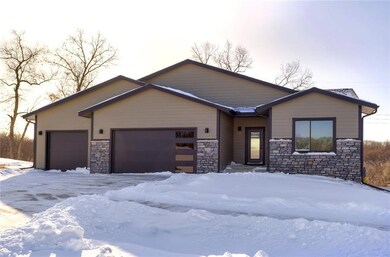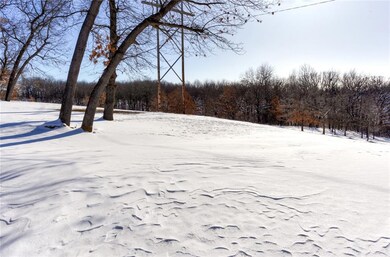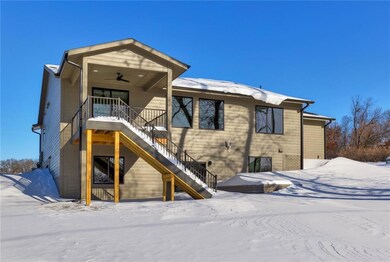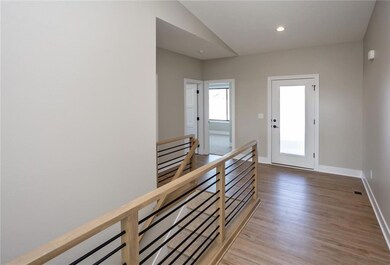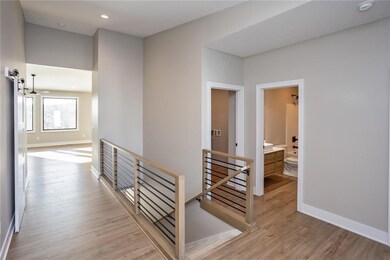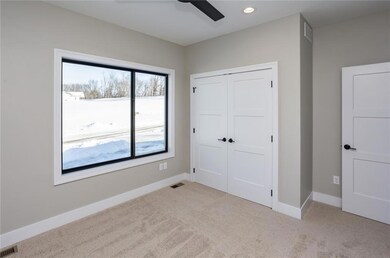
5743 Arbor Springs Dr Pleasant Hill, IA 50327
Highlights
- Ranch Style House
- Forced Air Heating and Cooling System
- Electric Fireplace
- Runnells Elementary School Rated A-
About This Home
As of May 2024Check out this ranch home in Pleasant Hills desirable Arbor Lake neighborhood. This home features an oversized 3 car garage with plenty of room for all your toys or a workshop. The main level has 2 beds, 2 baths and a separate office. In the kitchen you will find quartz countertops with a waterfall island, walk in pantry with custom built ins and many custom built ins in the living area. The primary bedroom has a fully tiled shower and a custom built closet. In the walkout basement you will find 2 additional beds, 1 bath, a wet bar and a large living area. This home is situated on a great lot in a great neighborhood! Contact a realtor to see this house today. All information obtained from seller and public records.
Home Details
Home Type
- Single Family
Est. Annual Taxes
- $480
Year Built
- Built in 2023
HOA Fees
- $29 Monthly HOA Fees
Home Design
- Ranch Style House
- Asphalt Shingled Roof
- Cement Board or Planked
Interior Spaces
- 1,628 Sq Ft Home
- Electric Fireplace
- Finished Basement
- Walk-Out Basement
Kitchen
- Stove
- Dishwasher
Bedrooms and Bathrooms
- 4 Bedrooms | 2 Main Level Bedrooms
Parking
- 4 Car Attached Garage
- Driveway
Additional Features
- 0.4 Acre Lot
- Forced Air Heating and Cooling System
Community Details
- Built by Metro Homes
Listing and Financial Details
- Assessor Parcel Number 22100105004376
Map
Home Values in the Area
Average Home Value in this Area
Property History
| Date | Event | Price | Change | Sq Ft Price |
|---|---|---|---|---|
| 05/22/2024 05/22/24 | Sold | $575,000 | -0.8% | $353 / Sq Ft |
| 04/23/2024 04/23/24 | Pending | -- | -- | -- |
| 02/01/2024 02/01/24 | Price Changed | $579,900 | +0.9% | $356 / Sq Ft |
| 11/16/2023 11/16/23 | For Sale | $575,000 | -- | $353 / Sq Ft |
Tax History
| Year | Tax Paid | Tax Assessment Tax Assessment Total Assessment is a certain percentage of the fair market value that is determined by local assessors to be the total taxable value of land and additions on the property. | Land | Improvement |
|---|---|---|---|---|
| 2024 | -- | $185,570 | $86,100 | $99,470 |
| 2023 | -- | $27,310 | $27,310 | $0 |
Mortgage History
| Date | Status | Loan Amount | Loan Type |
|---|---|---|---|
| Open | $431,250 | New Conventional |
Deed History
| Date | Type | Sale Price | Title Company |
|---|---|---|---|
| Warranty Deed | $575,000 | None Listed On Document | |
| Quit Claim Deed | -- | None Listed On Document | |
| Warranty Deed | $164,000 | None Listed On Document |
Similar Homes in Pleasant Hill, IA
Source: Des Moines Area Association of REALTORS®
MLS Number: 685579
APN: 221/00105-004-376
- 5766 Arbor Springs Dr
- 5736 Arbor Hills Ct
- 5792 Arbor Hills Ct
- 0 SE 80th Street Se 6th Ave Unit 715483
- 370 NE 77th Ct
- 7378 SE 9th Ave
- 1185 Arbor Woods Dr
- 1230 Arbor Woods Dr
- 1200 Arbor Woods Dr
- 624 NE 71st St
- 702 NE 71st St
- 714 NE 71st St
- 7046 SE 7th Ave
- 726 NE 71st St
- 738 NE 71st St
- 742 NE 71st St
- 6918 SE 7th Ave
- 7128 Catalina Ct
- 713 SE 69th St
- 6806 SE 7th Ave
