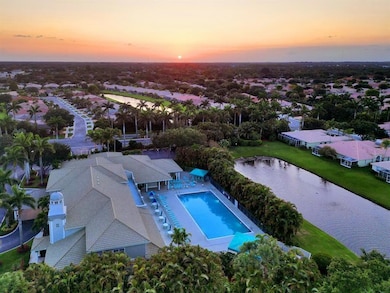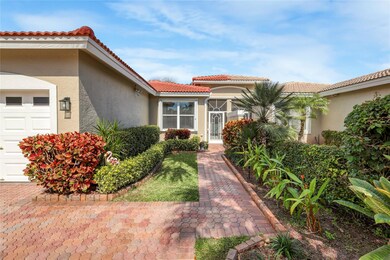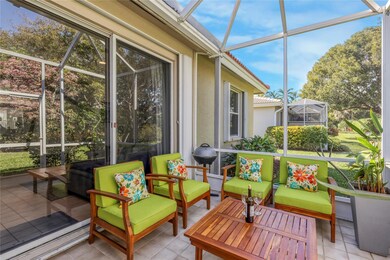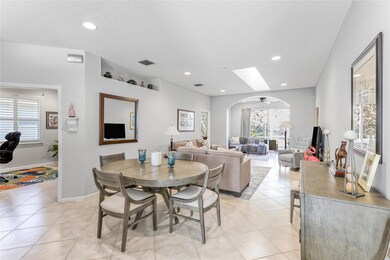
5743 Emerald Cay Terrace Boynton Beach, FL 33437
Estimated payment $2,970/month
Highlights
- Doorman
- Heated Pool
- Gated Community
- Fitness Center
- Senior Community
- Clubhouse
About This Home
MAJESTIC ISLES-EXTREMELY ACTIVE ADULT COMMINTY, CLOSE TO PLACES OF WORSHIPStunning 3-bedroom, 2-bath home in Majestic Isles active adult community and it won’t last long at this new price! Step into a beautifully updated space featuring a brand-new roof (Nov 2024), modern light fixtures (June 2024), ceiling fans (Feb 2024), and fresh exterior paint (Feb 2024). The open layout with soaring 9-foot ceilings is filled with natural light — ideal for both entertaining and relaxing.Enjoy resort-style living with access to a recently renovated clubhouse, sparkling pool, tennis & pickleball courts, billiards, a fitness center. With hurricane and plantation shutters for added charm and peace of mind, this home checks all the boxes.The lifestyle you’ve been waiting for!!
Townhouse Details
Home Type
- Townhome
Est. Annual Taxes
- $2,100
Year Built
- Built in 1996
HOA Fees
- $568 Monthly HOA Fees
Parking
- 1 Car Garage
- Garage Door Opener
- Guest Parking
Home Design
- Frame Construction
Interior Spaces
- 1,436 Sq Ft Home
- 1-Story Property
- Furnished or left unfurnished upon request
- Built-In Features
- Ceiling Fan
- Plantation Shutters
- Combination Dining and Living Room
- Den
- Sun or Florida Room
- Screened Porch
- Ceramic Tile Flooring
- Garden Views
- Washer and Dryer
Kitchen
- Eat-In Kitchen
- Breakfast Bar
- Self-Cleaning Oven
- Electric Range
- Microwave
- Ice Maker
- Dishwasher
- Disposal
Bedrooms and Bathrooms
- 3 Main Level Bedrooms
- Closet Cabinetry
- Walk-In Closet
- 2 Full Bathrooms
- Dual Sinks
- Separate Shower in Primary Bathroom
Home Security
Outdoor Features
- Heated Pool
- Balcony
- Courtyard
- Open Patio
Utilities
- Central Heating and Cooling System
- Cable TV Available
Listing and Financial Details
- Assessor Parcel Number 00424526330000740
Community Details
Overview
- Senior Community
- Association fees include amenities, common areas, cable TV, ground maintenance, pest control, pool(s), recreation facilities, reserve fund, security, trash, water, internet
- Majestic Isles Subdivision
Amenities
- Doorman
- Picnic Area
- Sauna
- Clubhouse
- Billiard Room
- Community Library
Recreation
- Tennis Courts
- Pickleball Courts
- Shuffleboard Court
- Fitness Center
- Community Pool
- Community Spa
Pet Policy
- Pets Allowed
Security
- Security Guard
- Card or Code Access
- Phone Entry
- Gated Community
- Fire and Smoke Detector
- Fire Sprinkler System
Map
Home Values in the Area
Average Home Value in this Area
Tax History
| Year | Tax Paid | Tax Assessment Tax Assessment Total Assessment is a certain percentage of the fair market value that is determined by local assessors to be the total taxable value of land and additions on the property. | Land | Improvement |
|---|---|---|---|---|
| 2024 | $5,092 | $330,847 | -- | -- |
| 2023 | $5,122 | $330,847 | $0 | $330,847 |
| 2022 | $2,066 | $142,510 | $0 | $0 |
| 2021 | $2,029 | $138,359 | $0 | $0 |
| 2020 | $2,008 | $136,449 | $0 | $0 |
| 2019 | $1,979 | $133,381 | $0 | $0 |
| 2018 | $1,873 | $130,894 | $0 | $0 |
| 2017 | $1,832 | $128,202 | $0 | $0 |
| 2016 | $1,827 | $125,565 | $0 | $0 |
| 2015 | $1,865 | $124,692 | $0 | $0 |
| 2014 | $1,866 | $123,702 | $0 | $0 |
Property History
| Date | Event | Price | Change | Sq Ft Price |
|---|---|---|---|---|
| 04/23/2025 04/23/25 | Price Changed | $399,000 | -1.5% | $278 / Sq Ft |
| 04/04/2025 04/04/25 | Price Changed | $405,000 | -2.4% | $282 / Sq Ft |
| 03/21/2025 03/21/25 | Price Changed | $415,000 | -1.2% | $289 / Sq Ft |
| 03/06/2025 03/06/25 | Price Changed | $419,990 | -3.5% | $292 / Sq Ft |
| 01/28/2025 01/28/25 | For Sale | $435,000 | 0.0% | $303 / Sq Ft |
| 01/24/2025 01/24/25 | Price Changed | $435,000 | -1.1% | $303 / Sq Ft |
| 01/24/2025 01/24/25 | Price Changed | $440,000 | +1.1% | $306 / Sq Ft |
| 01/24/2025 01/24/25 | For Sale | $435,000 | +12.4% | $303 / Sq Ft |
| 08/30/2022 08/30/22 | Sold | $387,000 | -3.1% | $269 / Sq Ft |
| 07/31/2022 07/31/22 | Pending | -- | -- | -- |
| 06/23/2022 06/23/22 | For Sale | $399,500 | -- | $278 / Sq Ft |
Deed History
| Date | Type | Sale Price | Title Company |
|---|---|---|---|
| Quit Claim Deed | -- | -- | |
| Warranty Deed | $387,000 | Home Partners Title Services | |
| Warranty Deed | $155,000 | Sunbelt Title Agency | |
| Warranty Deed | -- | -- | |
| Deed | $134,100 | -- |
Mortgage History
| Date | Status | Loan Amount | Loan Type |
|---|---|---|---|
| Open | $50,000 | Credit Line Revolving | |
| Previous Owner | $150,000 | Credit Line Revolving | |
| Previous Owner | $146,000 | Credit Line Revolving | |
| Previous Owner | $52,500 | New Conventional | |
| Previous Owner | $150,000 | Credit Line Revolving | |
| Previous Owner | $71,600 | New Conventional | |
| Previous Owner | $60,000 | Credit Line Revolving | |
| Previous Owner | $70,000 | No Value Available | |
| Previous Owner | $80,000 | New Conventional |
Similar Homes in Boynton Beach, FL
Source: BeachesMLS (Greater Fort Lauderdale)
MLS Number: F10482917
APN: 00-42-45-26-33-000-0740
- 5743 Emerald Cay Terrace
- 5730 Royal Club Dr
- 10588 Royal Caribbean Cir
- 5802 Royal Club Dr
- 5642 Emerald Cay Terrace
- 10849 Royal Caribbean Cir
- 5779 Island Reach Ln
- 5807 Grand Harbour Cir
- 10901 Royal Caribbean Cir
- 5803 Island Reach Ln
- 10736 Royal Caribbean Cir
- 10856 Royal Caribbean Cir
- 5810 Grand Harbour Cir
- 10573 Sunset Isles Ct
- 10725 Bahama Palm Way Unit 201
- 10756 Bahama Palm Way Unit 101
- 10880 Royal Caribbean Cir
- 10804 Bahama Palm Way Unit 202
- 10587 Tropical Breeze Ln
- 5479 Palm Springs Ln Unit A






