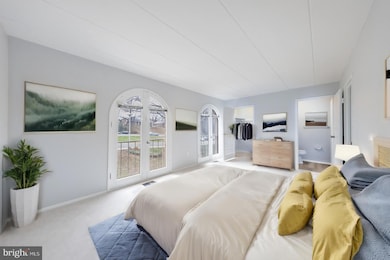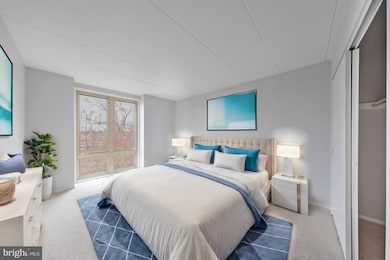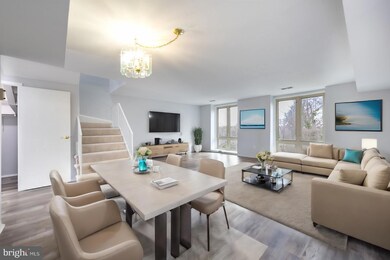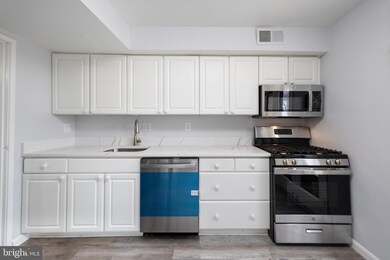
5743 N Kings Hwy Unit 364 Alexandria, VA 22303
Huntington NeighborhoodHighlights
- Concierge
- Fitness Center
- Clubhouse
- Twain Middle School Rated A-
- Colonial Architecture
- Garden View
About This Home
As of June 2024New Kitchen appliances, New washer / Dryer ** This renovated end unit townhome, steps from Huntington Metro, ensures convenient commuting. Modern windows flood the space with light, creating an inviting atmosphere. The open floor plan seamlessly connects living and dining areas, with a chef's dream kitchen. In-unit washer/dryer eliminates laundromat trips.
Upstairs, the primary bedroom offers a private half bath and walk-in closet, providing a serene retreat. A guest bedroom and an office complete the upper level. Enjoy the walk-out patio for morning coffee or summer BBQs. All utilities are included in the condo fee, covering maintenance, while one assigned parking space and visitor parking add convenience.
Don't miss the chance to call this townhome yours. Schedule a showing today! Check out the video walk-thru on YouTube and the Virtual Tour for a 3D view.
Townhouse Details
Home Type
- Townhome
Est. Annual Taxes
- $2,484
Year Built
- Built in 1967
Lot Details
- Extensive Hardscape
- Property is in very good condition
HOA Fees
- $1,014 Monthly HOA Fees
Home Design
- Colonial Architecture
- Brick Exterior Construction
- Brick Foundation
Interior Spaces
- 1,418 Sq Ft Home
- Property has 2 Levels
- Window Treatments
- Living Room
- Dining Room
- Garden Views
Kitchen
- Gas Oven or Range
- Stove
- Microwave
- Dishwasher
- Disposal
Flooring
- Carpet
- Ceramic Tile
Bedrooms and Bathrooms
- 3 Bedrooms
- En-Suite Primary Bedroom
Laundry
- Laundry in unit
- Dryer
- Washer
Parking
- Parking Lot
- 1 Assigned Parking Space
Utilities
- Central Air
- Radiant Heating System
- Natural Gas Water Heater
- Phone Available
- Cable TV Available
Additional Features
- Entry Slope Less Than 1 Foot
- Exterior Lighting
Listing and Financial Details
- Assessor Parcel Number 0831 23 0364
Community Details
Overview
- Association fees include common area maintenance, exterior building maintenance, gas, heat, lawn care front, lawn care rear, lawn care side, lawn maintenance, management, parking fee, pool(s), recreation facility, snow removal, trash, water
- $75 Other One-Time Fees
- Huntington Club Condos
- Huntington Club Subdivision
- Property Manager
Amenities
- Concierge
- Common Area
- Clubhouse
- Community Center
- Party Room
- Recreation Room
- Laundry Facilities
- Elevator
- Community Storage Space
Recreation
- Tennis Courts
- Community Basketball Court
- Community Playground
- Fitness Center
- Community Pool
- Jogging Path
- Bike Trail
Pet Policy
- Pets allowed on a case-by-case basis
Map
Home Values in the Area
Average Home Value in this Area
Property History
| Date | Event | Price | Change | Sq Ft Price |
|---|---|---|---|---|
| 06/07/2024 06/07/24 | Sold | $350,000 | 0.0% | $247 / Sq Ft |
| 04/11/2024 04/11/24 | Price Changed | $349,900 | -0.3% | $247 / Sq Ft |
| 04/03/2024 04/03/24 | Price Changed | $351,000 | +6.4% | $248 / Sq Ft |
| 03/06/2024 03/06/24 | For Sale | $330,000 | 0.0% | $233 / Sq Ft |
| 01/15/2023 01/15/23 | Rented | $2,250 | 0.0% | -- |
| 12/19/2022 12/19/22 | Under Contract | -- | -- | -- |
| 12/17/2022 12/17/22 | Price Changed | $2,250 | -13.5% | $2 / Sq Ft |
| 12/01/2022 12/01/22 | For Rent | $2,600 | +10.6% | -- |
| 02/15/2021 02/15/21 | Rented | $2,350 | 0.0% | -- |
| 12/17/2020 12/17/20 | Under Contract | -- | -- | -- |
| 11/20/2020 11/20/20 | Price Changed | $2,350 | -4.1% | $2 / Sq Ft |
| 11/11/2020 11/11/20 | Price Changed | $2,450 | 0.0% | $2 / Sq Ft |
| 10/26/2020 10/26/20 | Sold | $294,000 | 0.0% | $207 / Sq Ft |
| 10/21/2020 10/21/20 | For Rent | $2,500 | 0.0% | -- |
| 09/24/2020 09/24/20 | Pending | -- | -- | -- |
| 08/14/2020 08/14/20 | Price Changed | $309,000 | -3.1% | $218 / Sq Ft |
| 07/09/2020 07/09/20 | For Sale | $319,000 | 0.0% | $225 / Sq Ft |
| 06/11/2020 06/11/20 | Pending | -- | -- | -- |
| 06/06/2020 06/06/20 | For Sale | $319,000 | 0.0% | $225 / Sq Ft |
| 03/11/2018 03/11/18 | Rented | $2,000 | 0.0% | -- |
| 02/20/2018 02/20/18 | Under Contract | -- | -- | -- |
| 01/31/2018 01/31/18 | For Rent | $2,000 | -- | -- |
Tax History
| Year | Tax Paid | Tax Assessment Tax Assessment Total Assessment is a certain percentage of the fair market value that is determined by local assessors to be the total taxable value of land and additions on the property. | Land | Improvement |
|---|---|---|---|---|
| 2024 | $3,647 | $314,760 | $63,000 | $251,760 |
| 2023 | $2,484 | $220,110 | $44,000 | $176,110 |
| 2022 | $2,517 | $220,110 | $44,000 | $176,110 |
| 2021 | $2,583 | $220,110 | $44,000 | $176,110 |
| 2020 | $2,558 | $216,100 | $43,000 | $173,100 |
| 2019 | $2,558 | $216,100 | $43,000 | $173,100 |
| 2018 | $2,183 | $189,840 | $38,000 | $151,840 |
| 2017 | $2,097 | $180,610 | $36,000 | $144,610 |
| 2016 | $2,092 | $180,610 | $36,000 | $144,610 |
| 2015 | $1,835 | $164,460 | $33,000 | $131,460 |
| 2014 | $1,928 | $173,120 | $35,000 | $138,120 |
Mortgage History
| Date | Status | Loan Amount | Loan Type |
|---|---|---|---|
| Open | $350,000 | VA |
Deed History
| Date | Type | Sale Price | Title Company |
|---|---|---|---|
| Warranty Deed | $350,000 | Chicago Title | |
| Deed | $294,000 | Sage Title Group Llc | |
| Warranty Deed | $188,000 | -- |
Similar Homes in Alexandria, VA
Source: Bright MLS
MLS Number: VAFX2161100
APN: 0831-23-0364
- 5729 N Kings Hwy Unit 351
- 2620 Wagon Dr Unit 324
- 2630 Wagon Dr Unit 293
- 2634 Wagon Dr Unit 281
- 2607 Redcoat Dr Unit 251
- 2616 Fort Farnsworth Rd Unit 242
- 2612 Fort Farnsworth Rd Unit 263-1C
- 2626 Fort Farnsworth Rd Unit 200-2B
- 2624 Redcoat Dr Unit 162
- 2649 Redcoat Dr Unit 123
- 2634 Fort Farnsworth Rd Unit 134
- 2630 Fort Farnsworth Rd Unit 149
- 2632 Ft Farnsworth Rd Unit 1B
- 2653 Redcoat Dr Unit 112
- 2715 James Dr
- 2636 Fort Farnsworth Rd Unit 126
- 5705 Indian Ct Unit 19
- 5701 Indian Ct Unit 8
- 5707 Indian Ct Unit 31
- 2605 Huntington Ave Unit 66






