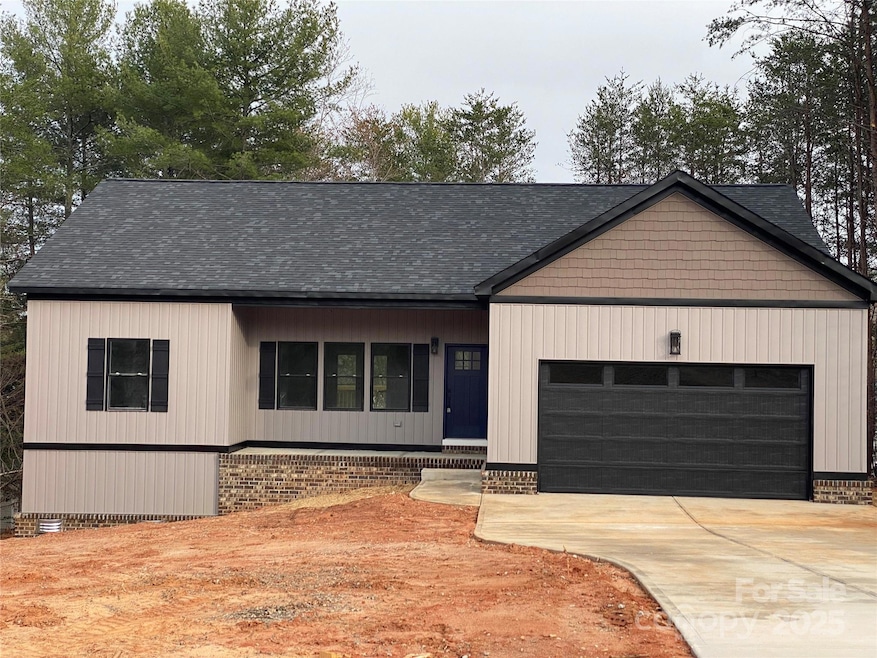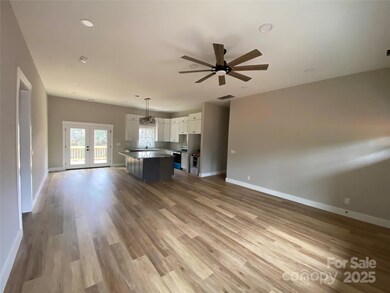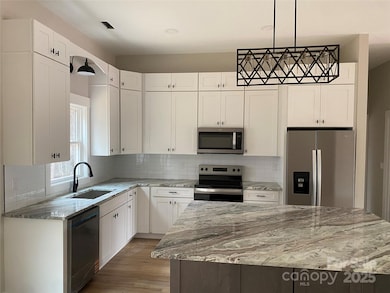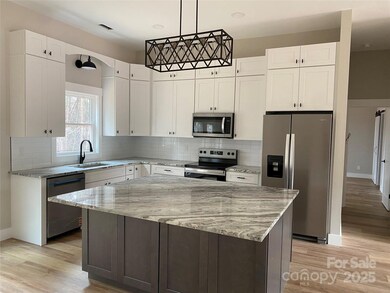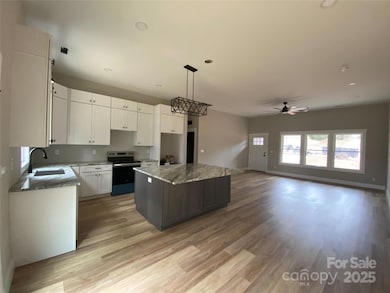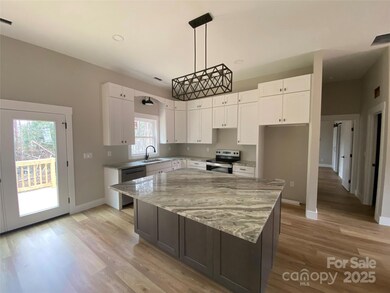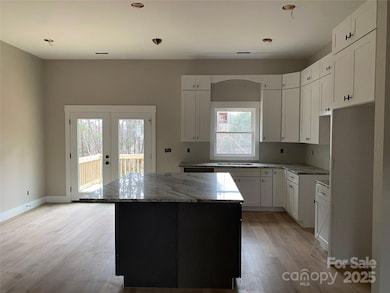
5743 Selkirk Dr Hickory, NC 28601
Northlakes NeighborhoodEstimated payment $2,469/month
Highlights
- Under Construction
- Ranch Style House
- 2 Car Attached Garage
- Granite Falls Elementary School Rated A-
- Front Porch
- Patio
About This Home
High quality, very beautiful new construction 3 bedrooms, 2 bath home. To be completed by 1/31/25. Large kitchen with a large island and shaker cabinets and granite countertops. Large master with good sized walk-in closet. beautiful on suite with large walk-in shower. spit floorplan. Open kitchen to dinning and great rooms. Nice laundry room with sink. Waterproof, Vinyl plank flooring throughout the whole house. Will have all 4 appliances, stove, microwave, dishwasher and refrigerator installed upon completion. Must see to appreciate. More pictures will come as we move along to finish.
Listing Agent
Anchor Home Realty Brokerage Email: msoanchorhomerealty@gmail.com License #244494
Home Details
Home Type
- Single Family
Est. Annual Taxes
- $166
Year Built
- Built in 2024 | Under Construction
Parking
- 2 Car Attached Garage
- Driveway
Home Design
- Home is estimated to be completed on 2/28/25
- Ranch Style House
- Brick Exterior Construction
- Vinyl Siding
Interior Spaces
- Insulated Windows
- French Doors
- Vinyl Flooring
- Crawl Space
Kitchen
- Electric Range
- Microwave
- Plumbed For Ice Maker
- Dishwasher
- Disposal
Bedrooms and Bathrooms
- 3 Main Level Bedrooms
- 2 Full Bathrooms
Laundry
- Laundry Room
- Washer Hookup
Accessible Home Design
- More Than Two Accessible Exits
Outdoor Features
- Patio
- Front Porch
Schools
- Granite Falls Elementary And Middle School
- South Caldwell High School
Utilities
- Central Heating and Cooling System
- Heat Pump System
- Septic Tank
- Cable TV Available
Community Details
- Northlake Estates Subdivision
Listing and Financial Details
- Assessor Parcel Number 08138A 1 46
Map
Home Values in the Area
Average Home Value in this Area
Tax History
| Year | Tax Paid | Tax Assessment Tax Assessment Total Assessment is a certain percentage of the fair market value that is determined by local assessors to be the total taxable value of land and additions on the property. | Land | Improvement |
|---|---|---|---|---|
| 2024 | $166 | $23,100 | $23,100 | $0 |
| 2023 | $166 | $23,100 | $23,100 | $0 |
| 2022 | $163 | $23,100 | $23,100 | $0 |
| 2021 | $163 | $23,100 | $23,100 | $0 |
| 2020 | $162 | $23,100 | $23,100 | $0 |
| 2019 | $162 | $23,100 | $23,100 | $0 |
| 2018 | $162 | $23,100 | $0 | $0 |
| 2017 | $159 | $23,100 | $0 | $0 |
| 2016 | $161 | $23,100 | $0 | $0 |
| 2015 | $154 | $23,100 | $0 | $0 |
| 2014 | $154 | $23,100 | $0 | $0 |
Property History
| Date | Event | Price | Change | Sq Ft Price |
|---|---|---|---|---|
| 03/13/2025 03/13/25 | Price Changed | $439,900 | -1.1% | $274 / Sq Ft |
| 02/08/2025 02/08/25 | Price Changed | $444,900 | -1.1% | $277 / Sq Ft |
| 12/27/2024 12/27/24 | For Sale | $449,900 | +1305.9% | $280 / Sq Ft |
| 04/14/2023 04/14/23 | Sold | $32,000 | +45.5% | -- |
| 08/26/2022 08/26/22 | For Sale | $22,000 | -- | -- |
Deed History
| Date | Type | Sale Price | Title Company |
|---|---|---|---|
| Warranty Deed | $32,000 | None Listed On Document | |
| Warranty Deed | $50,000 | -- |
Similar Homes in Hickory, NC
Source: Canopy MLS (Canopy Realtor® Association)
MLS Number: 4209459
APN: 08138A-1-46
- 5743 Selkirk Dr
- 5733 Selkirk Dr
- 5729 Selkirk Dr
- 6210 Mountainside Dr
- 6214 Mountainside Dr
- 6222 Mountainside Dr
- 5809 Selkirk Dr
- 5774 Crown Terrace
- 5516 Northwood Dr
- 5775 Crown Terrace
- 5763 Crown Terrace
- 5933 Flintlock Ct
- 0000 Crown Terrace
- 6265 Riviera Run Estates Dr
- 5680 Gold Creek Bay None
- 5486 Suttlemyre Ln
- 6233 Riviera Run Estates Dr
- 6199 Timberlane Terrace
- 990 19th Ave NW
- 1050 21st Ave NW Unit 70
