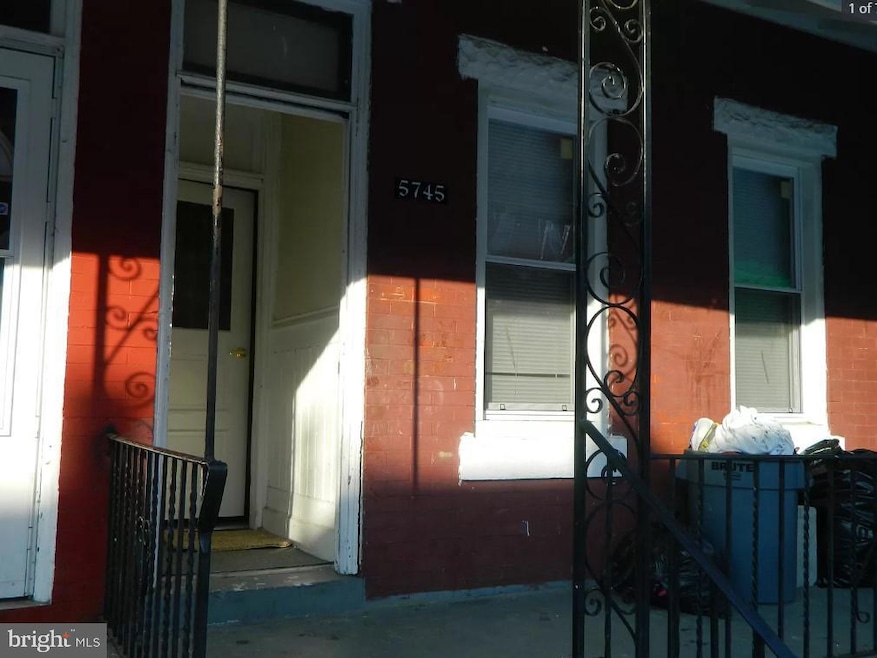
5745 Filbert St Philadelphia, PA 19139
Haddington NeighborhoodEstimated payment $865/month
Total Views
8,173
3
Beds
1
Bath
1,176
Sq Ft
$108
Price per Sq Ft
Highlights
- Straight Thru Architecture
- 4-minute walk to 56Th Street
- Electric Baseboard Heater
- No HOA
About This Home
Check out this investment in 19139. This is a 3 bed 1 bath home with tenants in place paying $1200/mo. This home can be combined to purchase with 5820 Filbert St for an additional 145,000.
Property Details
Home Type
- Condominium
Est. Annual Taxes
- $1,881
Year Built
- Built in 1925
Parking
- On-Street Parking
Home Design
- Straight Thru Architecture
- Masonry
Interior Spaces
- 1,176 Sq Ft Home
- Property has 2 Levels
- Basement Fills Entire Space Under The House
- Washer and Dryer Hookup
Bedrooms and Bathrooms
- 3 Bedrooms
- 1 Full Bathroom
Utilities
- Electric Baseboard Heater
- Natural Gas Water Heater
Community Details
- No Home Owners Association
- Low-Rise Condominium
- Haddington Subdivision
Listing and Financial Details
- Tax Lot 161
- Assessor Parcel Number 042021200
Map
Create a Home Valuation Report for This Property
The Home Valuation Report is an in-depth analysis detailing your home's value as well as a comparison with similar homes in the area
Home Values in the Area
Average Home Value in this Area
Tax History
| Year | Tax Paid | Tax Assessment Tax Assessment Total Assessment is a certain percentage of the fair market value that is determined by local assessors to be the total taxable value of land and additions on the property. | Land | Improvement |
|---|---|---|---|---|
| 2025 | $1,106 | $134,400 | $26,880 | $107,520 |
| 2024 | $1,106 | $134,400 | $26,880 | $107,520 |
| 2023 | $1,106 | $79,000 | $15,800 | $63,200 |
| 2022 | $904 | $79,000 | $15,800 | $63,200 |
| 2021 | $904 | $0 | $0 | $0 |
| 2020 | $904 | $64,600 | $9,659 | $54,941 |
| 2019 | $871 | $0 | $0 | $0 |
| 2018 | $805 | $0 | $0 | $0 |
| 2017 | $805 | $0 | $0 | $0 |
| 2016 | $805 | $0 | $0 | $0 |
| 2015 | $461 | $0 | $0 | $0 |
| 2014 | -- | $34,400 | $3,534 | $30,866 |
| 2012 | -- | $4,480 | $838 | $3,642 |
Source: Public Records
Property History
| Date | Event | Price | Change | Sq Ft Price |
|---|---|---|---|---|
| 09/05/2024 09/05/24 | Price Changed | $126,900 | -2.3% | $108 / Sq Ft |
| 08/13/2024 08/13/24 | Price Changed | $129,900 | -3.8% | $110 / Sq Ft |
| 07/08/2024 07/08/24 | For Sale | $135,000 | 0.0% | $115 / Sq Ft |
| 01/15/2017 01/15/17 | Rented | $845 | 0.0% | -- |
| 01/10/2017 01/10/17 | Under Contract | -- | -- | -- |
| 12/05/2016 12/05/16 | For Rent | $845 | -- | -- |
Source: Bright MLS
Deed History
| Date | Type | Sale Price | Title Company |
|---|---|---|---|
| Deed In Lieu Of Foreclosure | $160,000 | None Listed On Document | |
| Deed | $160,000 | -- | |
| Deed | $73,000 | Great American Abstract Llc | |
| Deed | $20,000 | None Available | |
| Sheriffs Deed | $12,300 | None Available | |
| Corporate Deed | $40,439 | None Available | |
| Deed | $850,000 | -- |
Source: Public Records
Mortgage History
| Date | Status | Loan Amount | Loan Type |
|---|---|---|---|
| Previous Owner | $160,000 | Seller Take Back | |
| Previous Owner | $489,842 | Purchase Money Mortgage | |
| Previous Owner | $34,000 | Purchase Money Mortgage | |
| Previous Owner | $600,000 | Purchase Money Mortgage |
Source: Public Records
Similar Homes in the area
Source: Bright MLS
MLS Number: PAPH2373622
APN: 042021200
Nearby Homes
