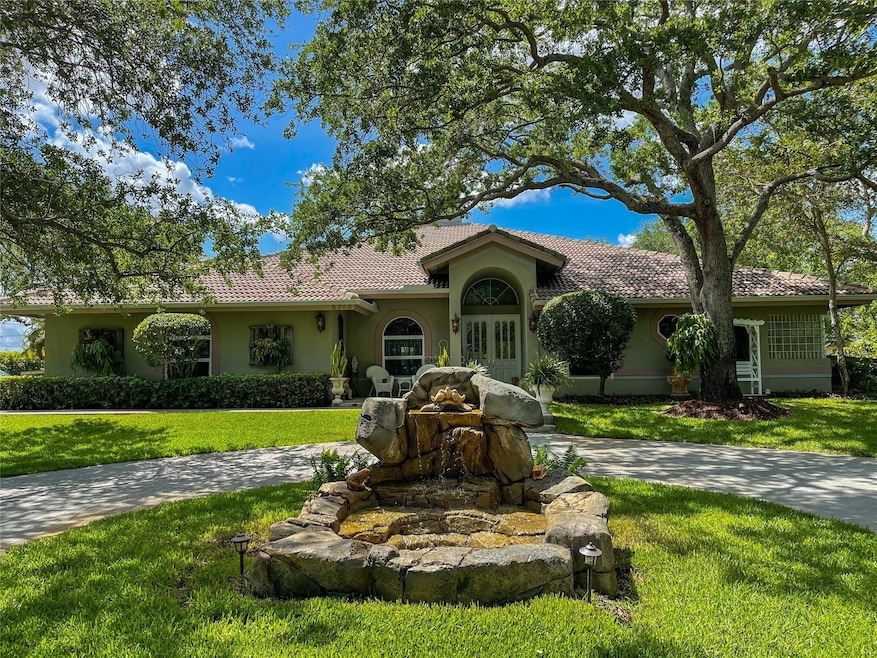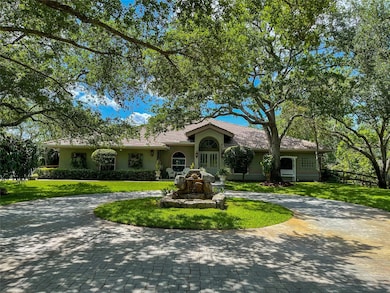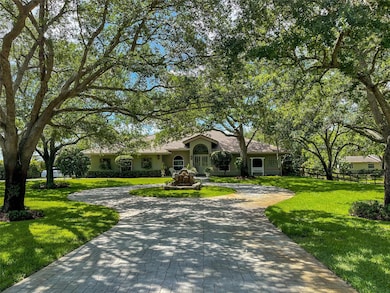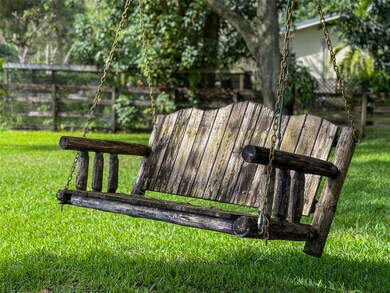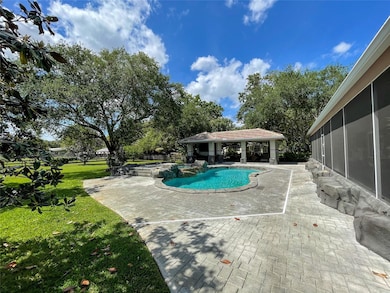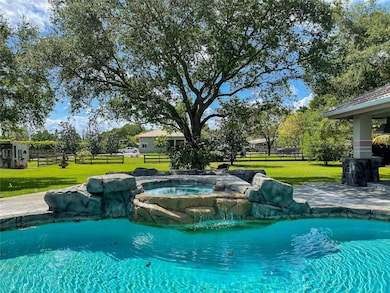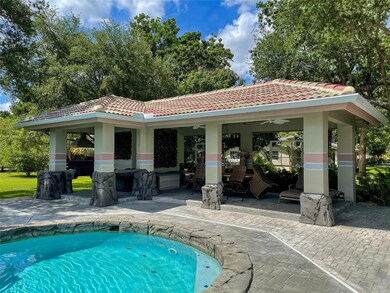
5745 Melaleuca Rd Southwest Ranches, FL 33330
Sunshine Ranches NeighborhoodHighlights
- Barn
- Horses Allowed On Property
- RV Access or Parking
- Hawkes Bluff Elementary School Rated A-
- Free Form Pool
- Garage Apartment
About This Home
As of October 2024***PICTURESQUE SETTING ON 2.31 ACRES IN HIGHLY SOUGHT AFTER SUNSHINE RANCHES!!!*** THIS COMPOUND OFFERS PLENTY FOR THE WHOLE FAMILY & WILL NOT DISAPPOINT! TOTALING OVER 8,198 SQFT, THE MAIN HOUSE,UNDER AIR IS 3,854 SQFT, CONSISTS OF 4 BEDROOMS, 4 BATHS, POOL W/2 CAR GARAGE. A SEPARATE DRIVEWAY TO ACCESS A DETACHED GARAGE/BARN (49’X46’) W/1 BED/1 BATH GUEST/APT & A 46’X20’ OVERHANG FOR RV W/50 AMP HOOK-UP, A/C LAUNDRY/TACK ROOM. COUNTRY KITCHEN,HUGE ISLAND W/HEARTLAND REPRODUCTION STOVE &DOUBLE OVEN W/CONVECTION,OPENING TO THE DINING RM W/DOUBLE SIDED FLORIDA KEYSTONE FIREPLACE. IMPACT GLASS W/9’ CEILINGS THROUGH-OUT. NEWER ROOFS (2020) ON ALL STRUCTURES. TROPICAL OASIS POOL AREA W/FULL CABANA BATH,BBQ AREA W/COVERED GAZEBO. AN ABUNDANCE OF LUSH GREEN SETTING W/GORGEOUS OAK TREES THRU-OUT.
Home Details
Home Type
- Single Family
Est. Annual Taxes
- $10,428
Year Built
- Built in 1995
Lot Details
- 2.31 Acre Lot
- Lot Dimensions are 165'x610'
- East Facing Home
- Fenced
- Interior Lot
- Sprinkler System
HOA Fees
- $6 Monthly HOA Fees
Parking
- 4 Car Detached Garage
- 2 Detached Carport Spaces
- Garage Apartment
- Garage Door Opener
- Circular Driveway
- RV Access or Parking
Property Views
- Garden
- Pool
Home Design
- Spanish Tile Roof
Interior Spaces
- 3,854 Sq Ft Home
- 1-Story Property
- High Ceiling
- Ceiling Fan
- Fireplace
- French Doors
- Entrance Foyer
- Family Room
- Sitting Room
- Florida or Dining Combination
- Den
- Loft
- Workshop
- Screened Porch
- Utility Room
- Attic Fan
- Impact Glass
Kitchen
- Eat-In Kitchen
- Breakfast Bar
- Built-In Oven
- Electric Range
- Microwave
- Ice Maker
- Dishwasher
- Kitchen Island
- Disposal
Flooring
- Wood
- Tile
Bedrooms and Bathrooms
- 5 Main Level Bedrooms
- Split Bedroom Floorplan
- Walk-In Closet
- Maid or Guest Quarters
- In-Law or Guest Suite
- 5 Full Bathrooms
- Dual Sinks
- Separate Shower in Primary Bathroom
Laundry
- Laundry Room
- Dryer
- Washer
Pool
- Free Form Pool
- Spa
Outdoor Features
- Patio
- Shed
Schools
- Hawkes Bluff Elementary School
- Silver Trail Middle School
- West Broward High School
Utilities
- Central Heating and Cooling System
- Well
- Water Softener is Owned
- Septic Tank
- Cable TV Available
Additional Features
- Barn
- Horses Allowed On Property
Listing and Financial Details
- Assessor Parcel Number 504035060010
Community Details
Overview
- Sunshine Ranches Subdivision, Custom Floorplan
Recreation
- Horses Allowed in Community
Map
Home Values in the Area
Average Home Value in this Area
Property History
| Date | Event | Price | Change | Sq Ft Price |
|---|---|---|---|---|
| 10/22/2024 10/22/24 | Sold | $2,880,000 | -10.0% | $747 / Sq Ft |
| 09/12/2024 09/12/24 | Pending | -- | -- | -- |
| 03/05/2024 03/05/24 | For Sale | $3,199,900 | +11.1% | $830 / Sq Ft |
| 02/29/2024 02/29/24 | Off Market | $2,880,000 | -- | -- |
| 02/23/2024 02/23/24 | For Sale | $3,199,900 | +11.1% | $830 / Sq Ft |
| 10/21/2023 10/21/23 | Off Market | $2,880,000 | -- | -- |
| 10/14/2023 10/14/23 | For Sale | $3,199,900 | -- | $830 / Sq Ft |
Tax History
| Year | Tax Paid | Tax Assessment Tax Assessment Total Assessment is a certain percentage of the fair market value that is determined by local assessors to be the total taxable value of land and additions on the property. | Land | Improvement |
|---|---|---|---|---|
| 2025 | $11,200 | $1,366,400 | $402,630 | $963,770 |
| 2024 | $11,000 | $1,366,400 | $402,630 | $963,770 |
| 2023 | $11,000 | $557,500 | $0 | $0 |
| 2022 | $10,428 | $541,270 | $0 | $0 |
| 2021 | $9,981 | $525,510 | $0 | $0 |
| 2020 | $9,837 | $518,260 | $0 | $0 |
| 2019 | $9,835 | $506,610 | $0 | $0 |
| 2018 | $9,658 | $497,170 | $0 | $0 |
| 2017 | $9,128 | $486,950 | $0 | $0 |
| 2016 | $8,922 | $476,940 | $0 | $0 |
| 2015 | $9,003 | $473,630 | $0 | $0 |
| 2014 | $9,046 | $469,880 | $0 | $0 |
| 2013 | -- | $610,930 | $301,970 | $308,960 |
Mortgage History
| Date | Status | Loan Amount | Loan Type |
|---|---|---|---|
| Previous Owner | $500,000 | Credit Line Revolving |
Deed History
| Date | Type | Sale Price | Title Company |
|---|---|---|---|
| Warranty Deed | $2,880,000 | Weston Title & Escrow | |
| Warranty Deed | $76,286 | -- |
Similar Homes in the area
Source: BeachesMLS (Greater Fort Lauderdale)
MLS Number: F10402639
APN: 50-40-35-06-0010
- 5671 SW 130th Ave
- 13001 Lewin Ln
- 5500 SW 128th Ave
- 5750 James B Pirtle Ave
- 6125 Stallion Way
- 13500 SW 55th St
- 5290 Melaleuca Rd
- 12680 Countryside Terrace
- 0 SW 130th Ave Unit F10396693
- 12378 SW 52nd Ct
- 5280 SW 123rd Ave
- 12371 SW 52nd St
- 5025 Regency Isles Way
- 12237 SW 52nd Place
- 12851 Luray Rd
- 5182 Lake Loop Rd
- 12368 SW 51st Ct
- 5112 SW 123rd Ave Unit 5122
- 12701 Luray Rd
- 13320 Luray Rd
