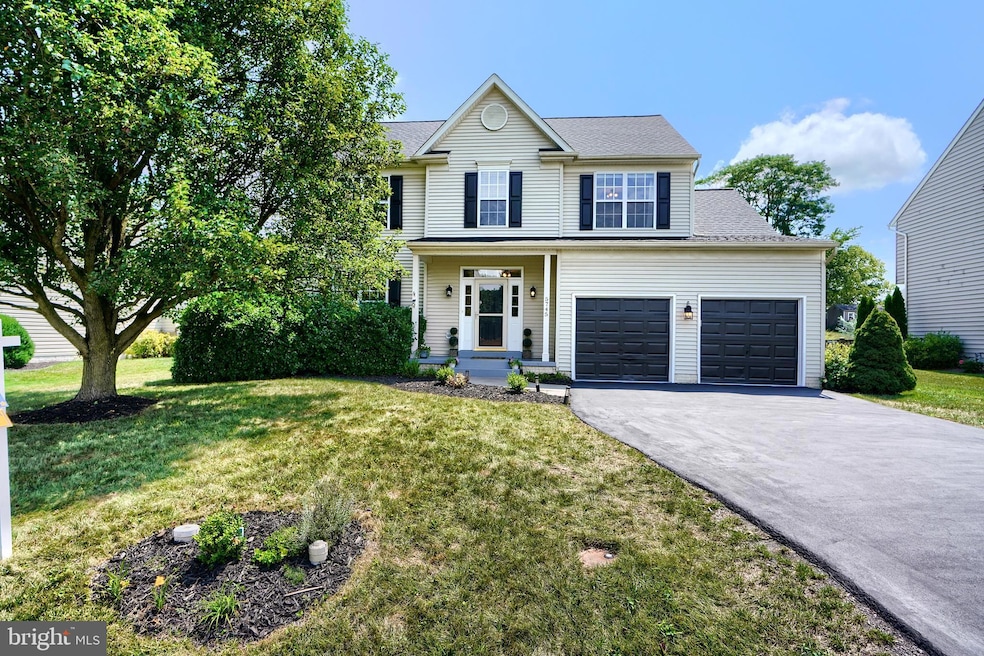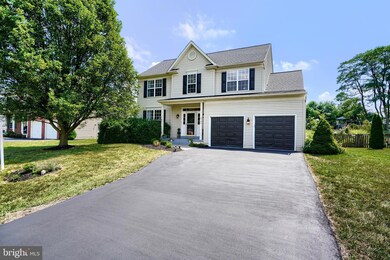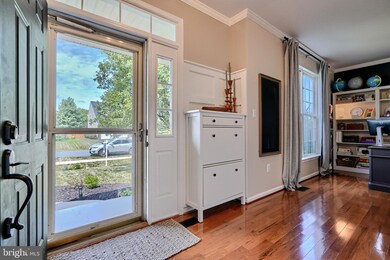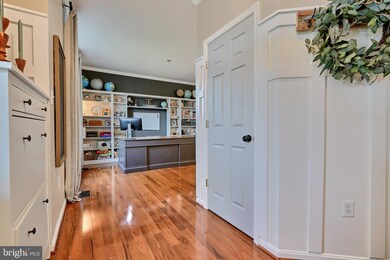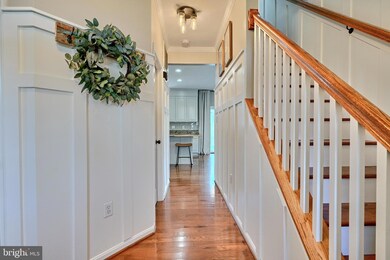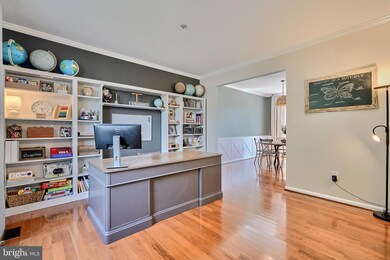
5745 Morland Dr S Adamstown, MD 21710
Adamstown NeighborhoodHighlights
- Colonial Architecture
- 2 Car Attached Garage
- Ceiling Fan
- 1 Fireplace
- Forced Air Heating and Cooling System
About This Home
As of September 2024Come see this beautiful home. You will be impressed from the moment you walk in The Custom wood finishing on walls and fireplace mantel, the Office/library leads you to the formal dining room and to the kitchen with lots of cabinets and an island with a beautiful wood custom counter top Enjoy movie nights in your family room Relax in the sunroom or be outdoors on the hardscaped patio and enjoy starry nights around your firepit. When its time to end the day the 4 large bedrooms await you and your family. Out of town quests or adult children, can stay separated in their own area in the lower level. You will not be disappointed. Come see the outstanding home.
The solar panels on the roof are not rented, there is a small charge for the solar conversion to electricity
Your electric bill is then reduced A summer monthly bill is usually around $130.00 to $200.00 a month
with 8 people in and out of the home and fans and A/C on 24 /7 and with an above ground pool filter running
It is solar photovoltaic by Sunrun
Home Details
Home Type
- Single Family
Est. Annual Taxes
- $4,706
Year Built
- Built in 2000
Lot Details
- 0.35 Acre Lot
- Property is zoned R3
HOA Fees
- $30 Monthly HOA Fees
Parking
- 2 Car Attached Garage
- Front Facing Garage
- Garage Door Opener
- Driveway
Home Design
- Colonial Architecture
- Traditional Architecture
- Block Foundation
- Vinyl Siding
Interior Spaces
- Property has 3 Levels
- Ceiling Fan
- 1 Fireplace
- Finished Basement
Bedrooms and Bathrooms
Schools
- Carroll Manor Elementary School
- Ballenger Creek Middle School
- Tuscarora High School
Utilities
- Forced Air Heating and Cooling System
- Electric Water Heater
Community Details
- Green Hill Manor Subdivision
Listing and Financial Details
- Tax Lot 19
- Assessor Parcel Number 1101034375
Map
Home Values in the Area
Average Home Value in this Area
Property History
| Date | Event | Price | Change | Sq Ft Price |
|---|---|---|---|---|
| 09/30/2024 09/30/24 | Sold | $675,000 | 0.0% | $220 / Sq Ft |
| 09/02/2024 09/02/24 | Pending | -- | -- | -- |
| 08/09/2024 08/09/24 | For Sale | $675,000 | +11.0% | $220 / Sq Ft |
| 07/15/2022 07/15/22 | Sold | $608,000 | +1.4% | $203 / Sq Ft |
| 06/21/2022 06/21/22 | Pending | -- | -- | -- |
| 05/21/2022 05/21/22 | Price Changed | $599,900 | -4.0% | $201 / Sq Ft |
| 04/30/2022 04/30/22 | For Sale | $624,900 | -- | $209 / Sq Ft |
Tax History
| Year | Tax Paid | Tax Assessment Tax Assessment Total Assessment is a certain percentage of the fair market value that is determined by local assessors to be the total taxable value of land and additions on the property. | Land | Improvement |
|---|---|---|---|---|
| 2024 | $176 | $414,900 | $113,200 | $301,700 |
| 2023 | $88 | $401,500 | $0 | $0 |
| 2022 | $4,595 | $388,100 | $0 | $0 |
| 2021 | $4,412 | $374,700 | $113,200 | $261,500 |
| 2020 | $4,424 | $370,000 | $0 | $0 |
| 2019 | $4,331 | $365,300 | $0 | $0 |
| 2018 | $4,226 | $360,600 | $113,200 | $247,400 |
| 2017 | $3,963 | $360,600 | $0 | $0 |
| 2016 | $4,106 | $333,667 | $0 | $0 |
| 2015 | $4,106 | $320,200 | $0 | $0 |
| 2014 | $4,106 | $320,200 | $0 | $0 |
Mortgage History
| Date | Status | Loan Amount | Loan Type |
|---|---|---|---|
| Open | $540,000 | New Conventional | |
| Previous Owner | $608,000 | New Conventional | |
| Previous Owner | $322,234 | New Conventional | |
| Previous Owner | $30,000 | Credit Line Revolving | |
| Previous Owner | $312,800 | New Conventional | |
| Previous Owner | $412,000 | Stand Alone Refi Refinance Of Original Loan | |
| Previous Owner | $412,000 | Stand Alone Refi Refinance Of Original Loan | |
| Previous Owner | $45,000 | Unknown | |
| Previous Owner | $350,000 | New Conventional | |
| Closed | -- | No Value Available |
Deed History
| Date | Type | Sale Price | Title Company |
|---|---|---|---|
| Deed | $675,000 | Lawyers Signature Settlements | |
| Deed | $608,000 | C&C Title Agency | |
| Deed | $391,000 | Creekside Title Llc | |
| Deed | -- | -- | |
| Deed | -- | -- | |
| Deed | $475,000 | -- | |
| Deed | $227,415 | -- |
Similar Homes in Adamstown, MD
Source: Bright MLS
MLS Number: MDFR2051970
APN: 01-034375
- 2703 Longfield Place
- 5690 Mountville Rd
- 5900 Union Ridge Dr
- 2824 Haddington Ct
- 5852 Goldenwood Place
- 5522 Young Family Trail W
- 2816 Ballenger Creek Pike
- 5020 Bald Hill Rd
- 2436 Pleasant View Rd
- 3447 Buckeystown Pike
- 6822 Buckingham Ln
- 0 Michaels Mill Rd
- 6779 Keller Lime Plant Rd
- 3140 Basford Rd
- 7119 Michaels Mill Rd
- 5831 Woodwinds Cir
- 3107 Flint Hill Rd
- 2994 Hope Mills Ln
- 4414 Mountville Rd
- 3901 Gibbons Rd
