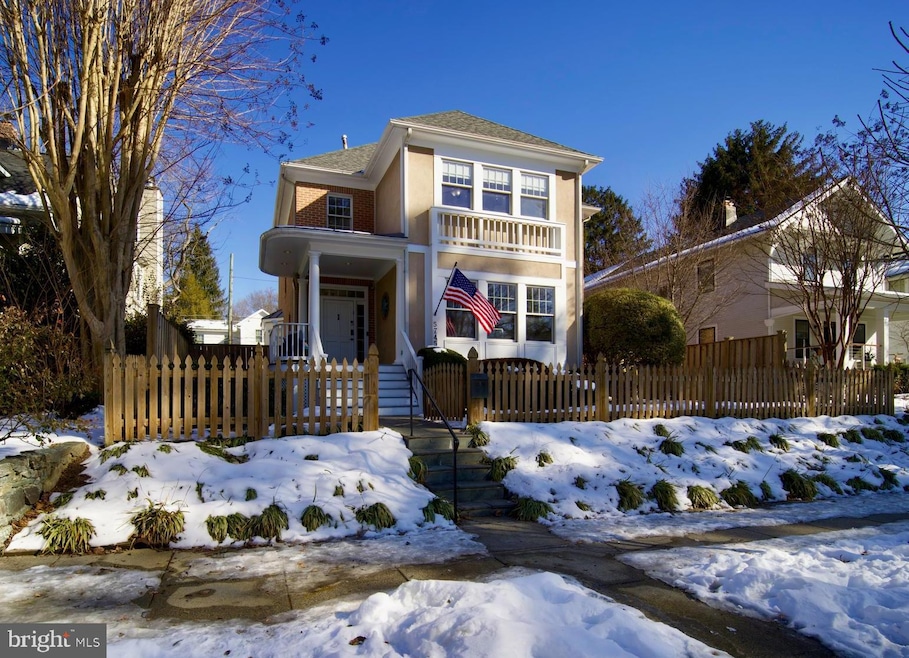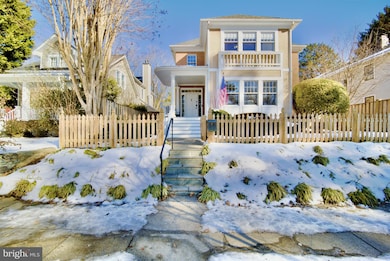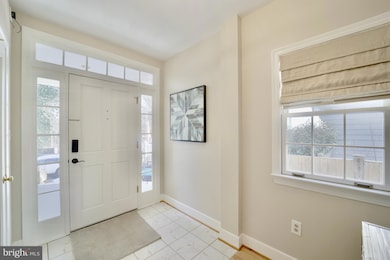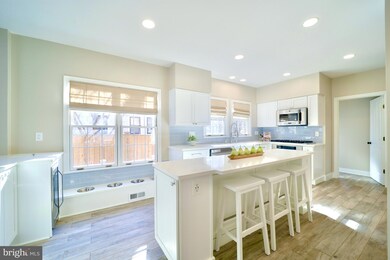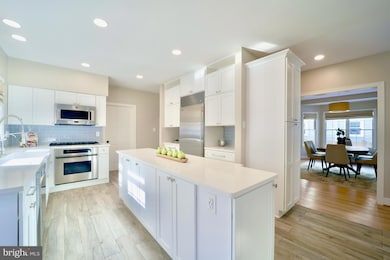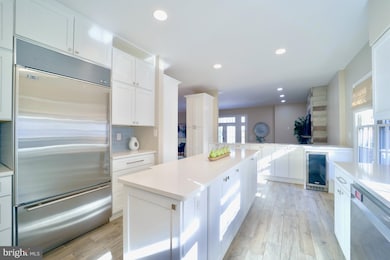
5745 Sherier Place NW Washington, DC 20016
Palisades NeighborhoodHighlights
- Open Floorplan
- Colonial Architecture
- Main Floor Bedroom
- Key Elementary School Rated A
- Wood Flooring
- No HOA
About This Home
As of February 2025Welcome to 5745 Sherier Pl NW, an exquisite residence nestled in the heart of the Palisades in Washington, DC. This stunning home, built in 1991 and boasting a generous living space of over 4200 sq ft.
The house welcomes you with a covered front porch entry that leads into an entry foyer and a main level with newly refinished hardwood flooring. The open kitchen/family room is complete with a cozy gas fireplace. French doors lead to a covered, flagstone patio with ceiling fans and a fully fenced rear yard - your own private oasis within the city.
The renovated kitchen is a chef's dream. It features white quartz countertops complemented by white cabinetry, providing ample storage space. Cooking will be a delight with the six-burner gas cooktop, brand new wall oven, built-in microwave, under cabinet lighting, and center island. A wine refrigerator and Sub Zero refrigerator add to its high-end appeal.
The main level also includes an office/bedroom with a full bath for added convenience. As you ascend to the second level, you'll find four bedrooms including a large owner's suite. This sanctuary comes with vaulted ceilings, hardwood flooring and a private balcony. Two walk-in closets provide plenty of storage while oversized windows invite natural light to flood in.
A spa-like renovated owner's bath includes separate tub and shower facilities, dual sinks and a private toilet area, adding to the luxurious feel of this master retreat. There's also another full bath on this level with an updated shower, new lighting and a shower glass door.
The lower level houses a recreation room with brand new carpeting. Additionally, there's another bedroom/workout room with new plank flooring, along with another full bath - ideal for guests or versatile living arrangements.
This home has been meticulously cared for as evidenced by updates such as the 2022 furnace, a gas hot water heater, along with a Culligan water softener system. The entire house has been painted top to bottom. The fully fenced front and rear yards, level lot, artificial turf for easy maintenance in the rear yard, and an outdoor shed add to the home's appeal.
The location of this home is a significant part of its charm. The Palisdes neighborhood offers a wealth of amenities such as an abundance of dining, shopping opportunities, parks and recreation facilities, and its close proximity to Georgetown and all that it has to offer as well.
In addition to all these features, residents enjoy easy street parking and sidewalks making it an ideal place to call home. This property truly embodies the perfect blend of style, comfort, and convenience. A tour will leave you appreciating all it has to offer! Move in tomorrow!
Home Details
Home Type
- Single Family
Est. Annual Taxes
- $12,969
Year Built
- Built in 1991
Lot Details
- 5,750 Sq Ft Lot
- Property is Fully Fenced
- Wood Fence
- Level Lot
- Cleared Lot
- Back Yard
- Property is in excellent condition
- Property is zoned 00000
Parking
- On-Street Parking
Home Design
- Colonial Architecture
- Brick Exterior Construction
- Composition Roof
- Stucco
Interior Spaces
- Property has 3 Levels
- Open Floorplan
- Ceiling Fan
- Recessed Lighting
- Fireplace Mantel
- Gas Fireplace
- Sliding Doors
- Family Room Off Kitchen
Kitchen
- Built-In Oven
- Cooktop
- Built-In Microwave
- Extra Refrigerator or Freezer
- Freezer
- Dishwasher
- Kitchen Island
- Disposal
Flooring
- Wood
- Carpet
Bedrooms and Bathrooms
- Walk-In Closet
- Soaking Tub
- Walk-in Shower
Laundry
- Laundry on main level
- Dryer
- Washer
Finished Basement
- Heated Basement
- Side Exterior Basement Entry
Outdoor Features
- Patio
- Shed
- Porch
Utilities
- Forced Air Heating and Cooling System
- Natural Gas Water Heater
Community Details
- No Home Owners Association
- Palisades Subdivision
Listing and Financial Details
- Tax Lot 73
- Assessor Parcel Number 1453//0073
Map
Home Values in the Area
Average Home Value in this Area
Property History
| Date | Event | Price | Change | Sq Ft Price |
|---|---|---|---|---|
| 02/07/2025 02/07/25 | Sold | $2,000,000 | -4.8% | $471 / Sq Ft |
| 01/20/2025 01/20/25 | Pending | -- | -- | -- |
| 01/16/2025 01/16/25 | For Sale | $2,100,000 | +84.2% | $494 / Sq Ft |
| 10/03/2014 10/03/14 | Sold | $1,140,000 | -3.8% | $239 / Sq Ft |
| 08/19/2014 08/19/14 | Pending | -- | -- | -- |
| 07/11/2014 07/11/14 | For Sale | $1,185,000 | +7.7% | $249 / Sq Ft |
| 08/10/2012 08/10/12 | Sold | $1,100,000 | -6.4% | $353 / Sq Ft |
| 07/17/2012 07/17/12 | Pending | -- | -- | -- |
| 07/02/2012 07/02/12 | For Sale | $1,175,000 | -- | $377 / Sq Ft |
Tax History
| Year | Tax Paid | Tax Assessment Tax Assessment Total Assessment is a certain percentage of the fair market value that is determined by local assessors to be the total taxable value of land and additions on the property. | Land | Improvement |
|---|---|---|---|---|
| 2024 | $12,969 | $1,525,720 | $760,900 | $764,820 |
| 2023 | $12,510 | $1,471,770 | $730,880 | $740,890 |
| 2022 | $12,008 | $1,412,670 | $687,410 | $725,260 |
| 2021 | $11,776 | $1,385,430 | $684,020 | $701,410 |
| 2020 | $11,507 | $1,353,800 | $665,850 | $687,950 |
| 2019 | $11,158 | $1,312,710 | $647,570 | $665,140 |
| 2018 | $10,958 | $1,289,220 | $0 | $0 |
| 2017 | $10,535 | $1,239,400 | $0 | $0 |
| 2016 | $10,194 | $1,199,270 | $0 | $0 |
| 2015 | $9,671 | $1,173,500 | $0 | $0 |
| 2014 | $9,375 | $1,173,170 | $0 | $0 |
Mortgage History
| Date | Status | Loan Amount | Loan Type |
|---|---|---|---|
| Previous Owner | $1,036,814 | VA | |
| Previous Owner | $1,036,400 | VA | |
| Previous Owner | $1,026,000 | VA | |
| Previous Owner | $462,500 | New Conventional | |
| Previous Owner | $485,000 | New Conventional | |
| Previous Owner | $550,000 | New Conventional |
Deed History
| Date | Type | Sale Price | Title Company |
|---|---|---|---|
| Special Warranty Deed | $2,000,000 | First American Title Insurance | |
| Interfamily Deed Transfer | -- | None Available | |
| Warranty Deed | $1,140,000 | -- | |
| Warranty Deed | $1,100,000 | -- |
Similar Homes in Washington, DC
Source: Bright MLS
MLS Number: DCDC2173756
APN: 1453-0073
- 5725 Sherier Place NW
- 5816 Macarthur Blvd NW
- 5726 Macarthur Blvd NW
- 5821 Macarthur Blvd NW
- 5244 Watson St NW
- 5152 Manning Place NW
- 5504 Sherier Place NW
- 5501 Macarthur Blvd NW
- 5056 Macomb St NW
- 5127 Cathedral Ave NW
- 5431 Potomac Ave NW
- 5361 Sherier Place NW
- 5313 Sherier Place NW
- 5022 Cathedral Ave NW
- 2866 Arizona Terrace NW
- 5017 Klingle St NW
- 5008 Klingle St NW
- 4109 N Randolph Ct
- 5064 Sedgwick St NW
- 4129 N Randolph St
