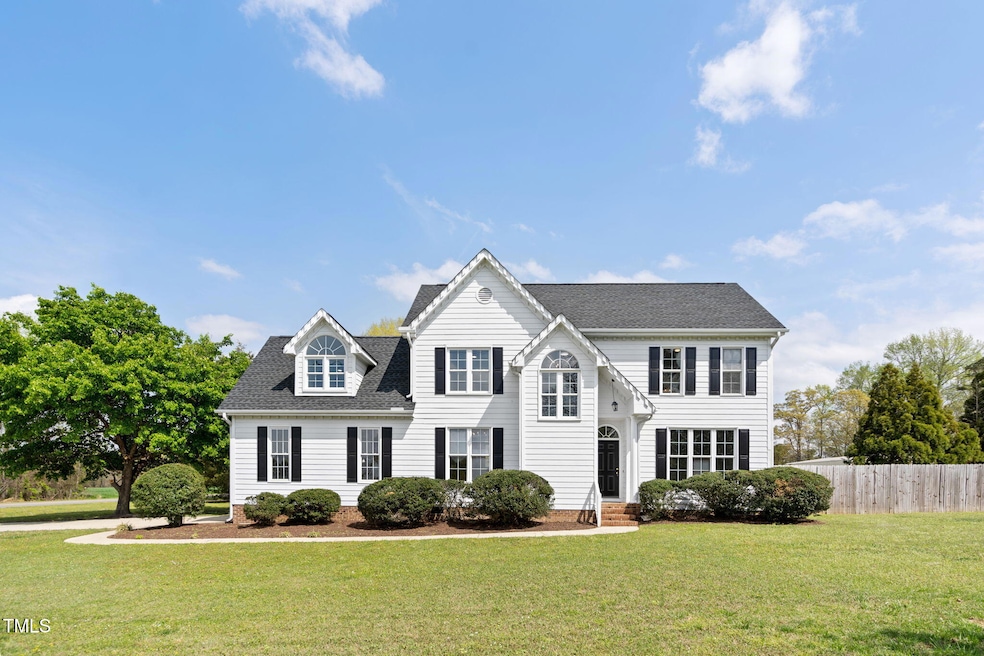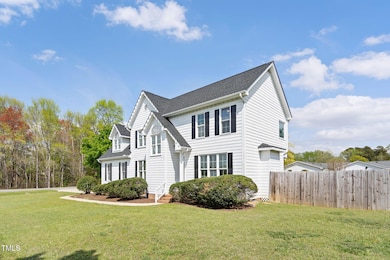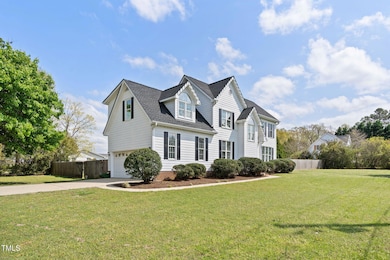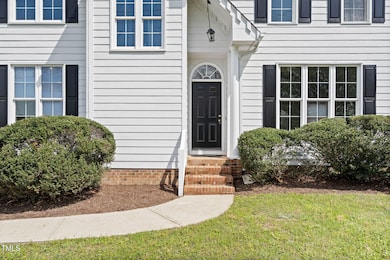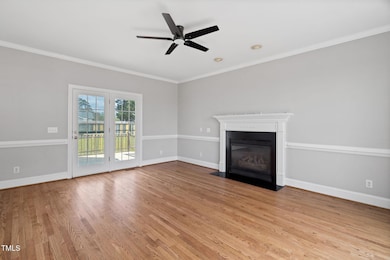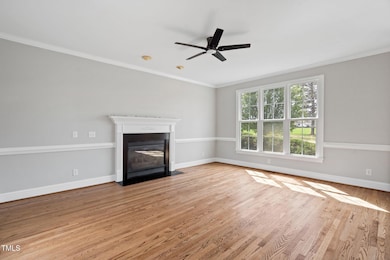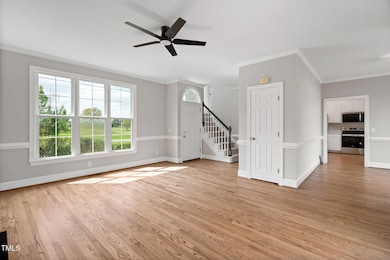
5745 Spence Farm Rd Holly Springs, NC 27540
Estimated payment $3,236/month
Highlights
- 0.69 Acre Lot
- Deck
- Cathedral Ceiling
- Buckhorn Creek Elementary Rated A
- Traditional Architecture
- Wood Flooring
About This Home
Welcome home to this beautifully updated gem with no HOA! Featuring a spacious fenced backyard and a large deck, it's perfect for outdoor entertaining. Recent updates include refinished hardwood floors throughout the main, fresh paint, white cabinetry, modern lighting, new carpeting, and luxury flooring in the baths. The inviting open floor plan includes a grand foyer, a cozy fireplace and ceiling fan in the living room, and a formal dining area for special gatherings.The open kitchen offers a charming breakfast nook, plenty of cabinetry and plenty of space for friends and family! The primary suite boasts a vaulted ceiling, new ceiling fan, double vanity, water closet, and a freestanding shower. All bedrooms are generously sized with ample closet space, and you'll love the versatility of the bonus room for extra living or office space. With a large two-car garage and plenty of additional parking, this home has it all. Don't miss out—schedule your tour today!
Home Details
Home Type
- Single Family
Est. Annual Taxes
- $2,797
Year Built
- Built in 1998
Lot Details
- 0.69 Acre Lot
- Fenced Yard
- Landscaped
- Corner Lot
- Garden
Parking
- 2 Car Attached Garage
- Side Facing Garage
- Garage Door Opener
- Private Driveway
Home Design
- Traditional Architecture
- Shingle Roof
Interior Spaces
- 2,126 Sq Ft Home
- 2-Story Property
- Cathedral Ceiling
- Ceiling Fan
- Screen For Fireplace
- Gas Log Fireplace
- Entrance Foyer
- Family Room with Fireplace
- Living Room
- Breakfast Room
- Dining Room
- Bonus Room
- Pull Down Stairs to Attic
Kitchen
- Self-Cleaning Oven
- Electric Range
- Range Hood
- Plumbed For Ice Maker
- Dishwasher
Flooring
- Wood
- Carpet
- Vinyl
Bedrooms and Bathrooms
- 3 Bedrooms
- Walk-In Closet
- Separate Shower in Primary Bathroom
- Bathtub with Shower
Laundry
- Laundry Room
- Laundry on upper level
- Electric Dryer Hookup
Outdoor Features
- Deck
- Playground
- Porch
Schools
- Buckhorn Creek Elementary School
- Fuquay Varina Middle School
- Fuquay Varina High School
Utilities
- Forced Air Zoned Heating and Cooling System
- Heat Pump System
- Well
- Electric Water Heater
- Water Purifier
- Septic Tank
Community Details
- No Home Owners Association
Listing and Financial Details
- Assessor Parcel Number 0647.02-76-6264.000
Map
Home Values in the Area
Average Home Value in this Area
Tax History
| Year | Tax Paid | Tax Assessment Tax Assessment Total Assessment is a certain percentage of the fair market value that is determined by local assessors to be the total taxable value of land and additions on the property. | Land | Improvement |
|---|---|---|---|---|
| 2024 | $2,797 | $447,253 | $110,000 | $337,253 |
| 2023 | $2,176 | $276,468 | $36,000 | $240,468 |
| 2022 | $2,017 | $276,468 | $36,000 | $240,468 |
| 2021 | $1,963 | $276,468 | $36,000 | $240,468 |
| 2020 | $1,930 | $276,468 | $36,000 | $240,468 |
| 2019 | $1,867 | $226,132 | $40,000 | $186,132 |
| 2018 | $1,717 | $226,132 | $40,000 | $186,132 |
| 2017 | $1,628 | $226,132 | $40,000 | $186,132 |
| 2016 | $1,595 | $226,132 | $40,000 | $186,132 |
| 2015 | $1,575 | $223,880 | $40,000 | $183,880 |
| 2014 | $1,493 | $223,880 | $40,000 | $183,880 |
Property History
| Date | Event | Price | Change | Sq Ft Price |
|---|---|---|---|---|
| 04/16/2025 04/16/25 | Price Changed | $539,000 | -2.0% | $254 / Sq Ft |
| 04/03/2025 04/03/25 | For Sale | $550,000 | +46.7% | $259 / Sq Ft |
| 02/04/2025 02/04/25 | Sold | $375,000 | -6.3% | $176 / Sq Ft |
| 01/22/2025 01/22/25 | Pending | -- | -- | -- |
| 01/02/2025 01/02/25 | Price Changed | $400,000 | -2.4% | $188 / Sq Ft |
| 12/13/2024 12/13/24 | Price Changed | $409,900 | -1.2% | $193 / Sq Ft |
| 11/21/2024 11/21/24 | Price Changed | $414,900 | -1.2% | $195 / Sq Ft |
| 11/08/2024 11/08/24 | Price Changed | $419,900 | -2.2% | $198 / Sq Ft |
| 10/24/2024 10/24/24 | Price Changed | $429,500 | -2.3% | $202 / Sq Ft |
| 10/10/2024 10/10/24 | Price Changed | $439,500 | -2.2% | $207 / Sq Ft |
| 09/23/2024 09/23/24 | Price Changed | $449,500 | -2.3% | $211 / Sq Ft |
| 09/12/2024 09/12/24 | Price Changed | $460,000 | -3.2% | $216 / Sq Ft |
| 08/30/2024 08/30/24 | For Sale | $475,000 | 0.0% | $223 / Sq Ft |
| 08/21/2024 08/21/24 | Price Changed | $475,000 | -- | $223 / Sq Ft |
Deed History
| Date | Type | Sale Price | Title Company |
|---|---|---|---|
| Warranty Deed | $375,000 | None Listed On Document | |
| Warranty Deed | $409,500 | None Listed On Document | |
| Warranty Deed | $199,000 | None Available | |
| Warranty Deed | $173,000 | None Available | |
| Warranty Deed | $185,000 | -- |
Mortgage History
| Date | Status | Loan Amount | Loan Type |
|---|---|---|---|
| Previous Owner | $159,000 | Purchase Money Mortgage | |
| Previous Owner | $170,500 | FHA | |
| Previous Owner | $15,000 | Credit Line Revolving | |
| Previous Owner | $179,350 | No Value Available |
Similar Homes in Holly Springs, NC
Source: Doorify MLS
MLS Number: 10085904
APN: 0647.02-76-6264-000
- 6720 Fawn Hoof Trail
- 6712 Stepherly Way
- 242 Luftee Ln
- 0 High Pocket Dr
- 909 Wilbon Rd
- 117 Tiguan Ct
- 4612 Sharpecroft Way
- 101 Jewell Farm Ln
- 605 Hampton Crest Ct
- 975 Wilbon
- 1600 Maelyn Way
- 518 Hampton Crest Ct
- 1528 Maelyn Way
- 133 Alumroot Rd
- 1504 Maelyn Way
- 0 Buckhorn Duncan Rd Unit 649042
- 351 Stobhill Ln
- 945 Wilbon Rd
- 517 Edenfield Dr
- 1515 Willbrook Dr
