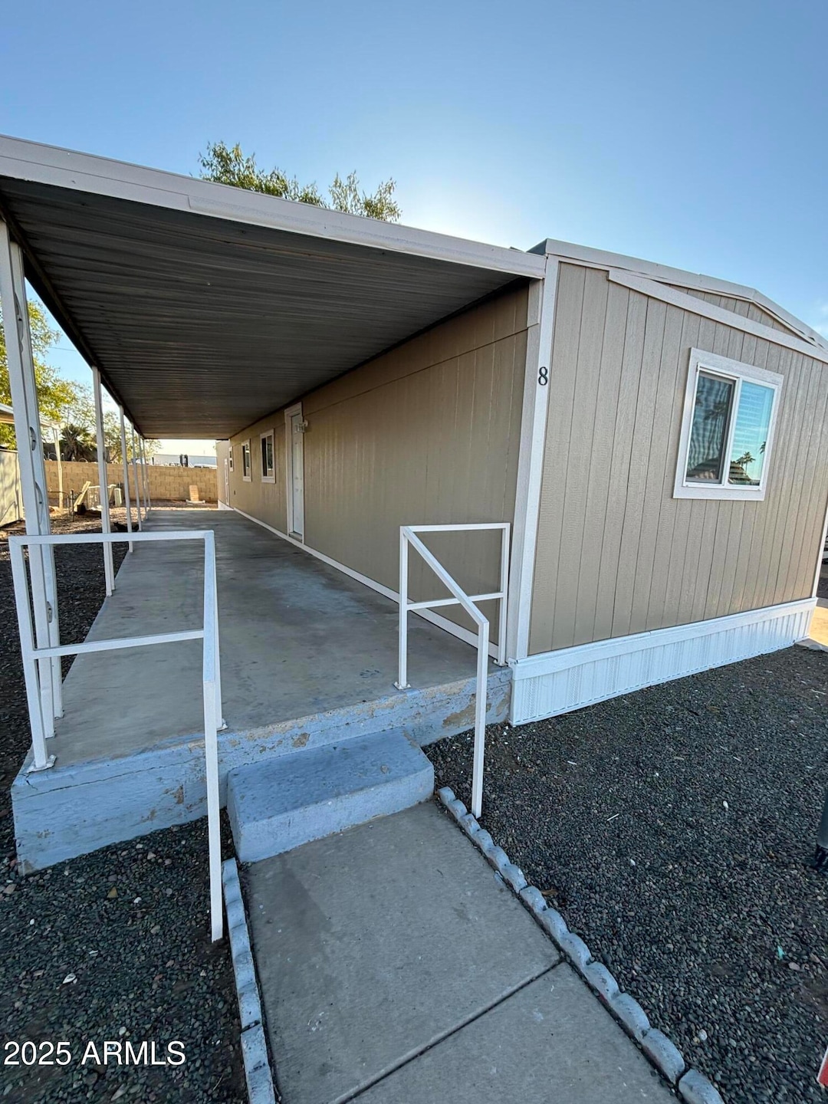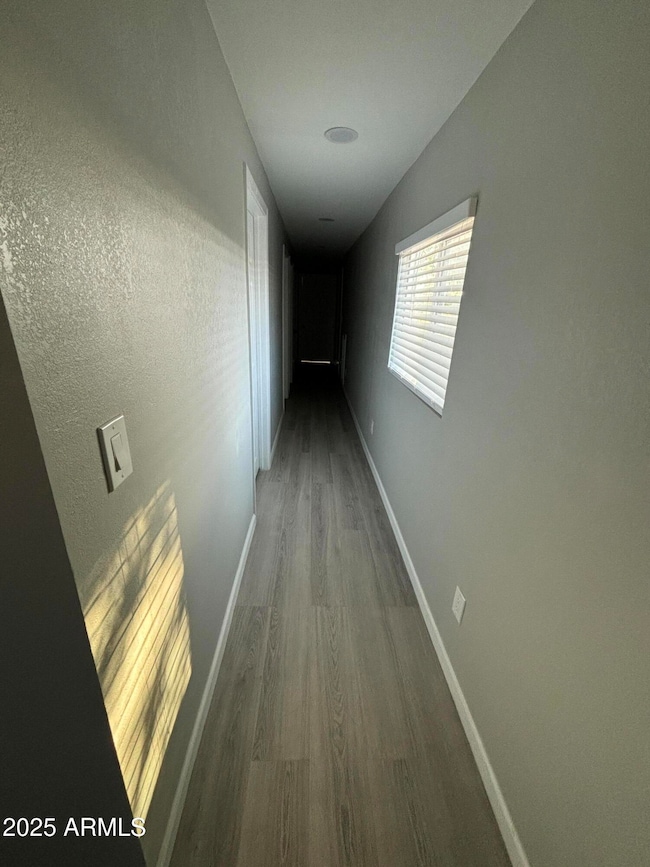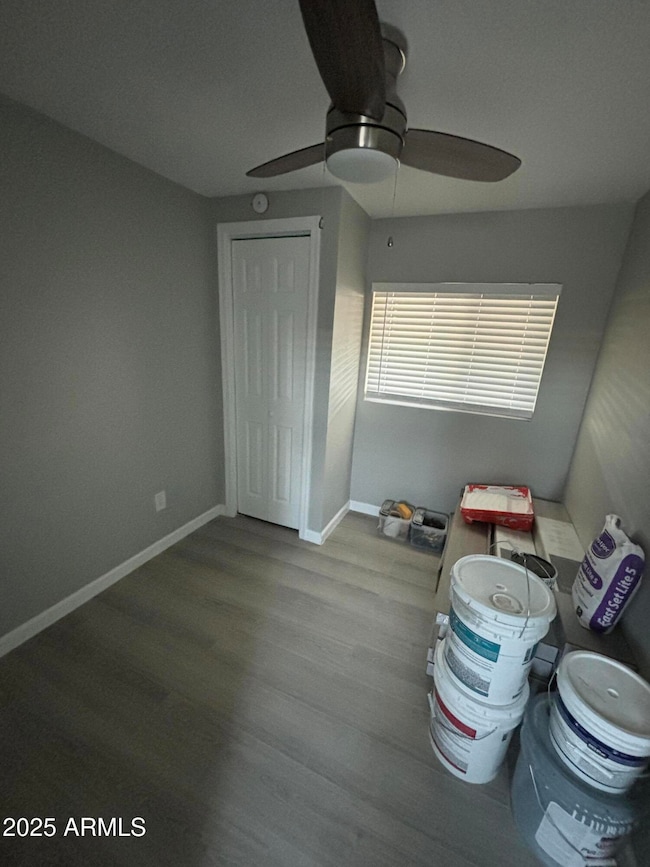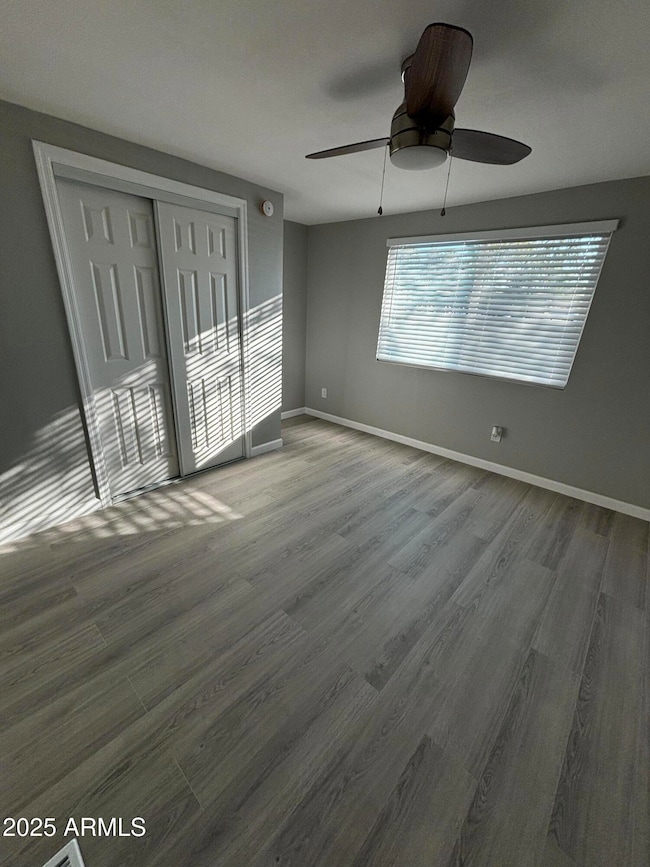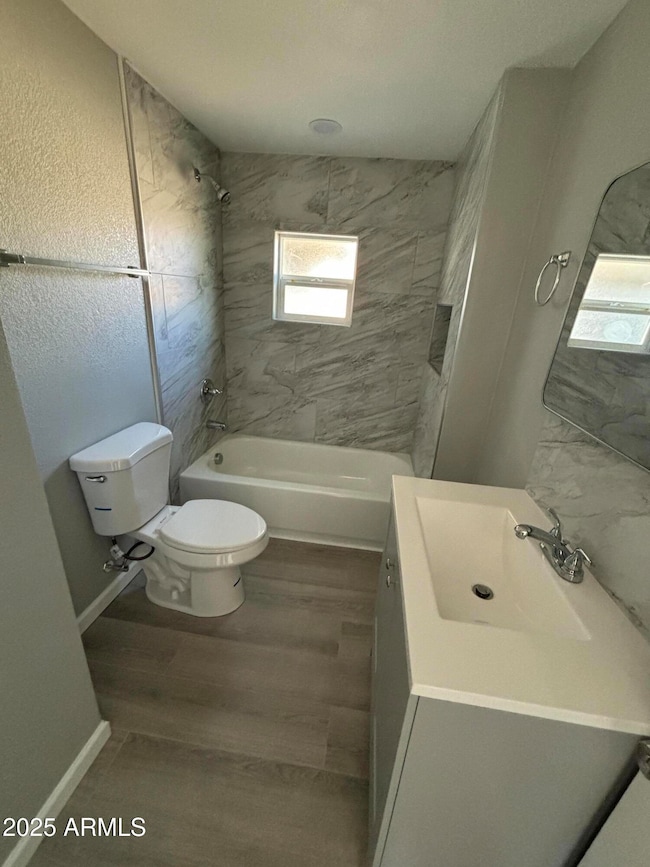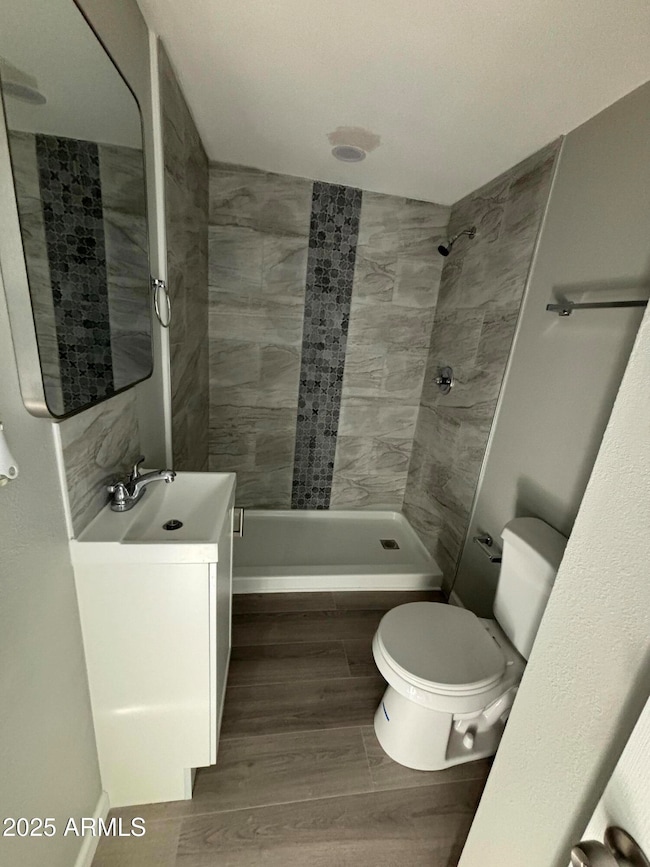
5745 W Maryland Ave Unit 8 Glen Dale, AZ 85301
Estimated payment $1,561/month
Highlights
- Clubhouse
- Community Pool
- Laundry Facilities
- Granite Countertops
- Cooling Available
- Heating Available
About This Home
Introducing a charming 3-bedroom, 2-bathroom manufactured home in the desirable ALL-AGE and pet-friendly community of Tiki Tai Village! This property has just been fully renovated, providing a fresh and modern living experience. The upgrades include new plumbing, electrical systems, flooring, granite countertops, cabinets, and windows. As a resident of Tiki Tai Village, you'll enjoy access to a range of amenities, including a spacious clubhouse, sparkling swimming pool, recreational facilities, and convenient laundry facilities. Additional perks include off-street parking and sidewalks throughout the community.
Property Details
Home Type
- Mobile/Manufactured
Year Built
- Built in 1977
Lot Details
- Desert faces the front and back of the property
- Land Lease of $958 per month
HOA Fees
- $958 Monthly HOA Fees
Parking
- 2 Carport Spaces
Home Design
- Wood Frame Construction
- Composition Roof
Interior Spaces
- 854 Sq Ft Home
- 1-Story Property
- Laminate Flooring
- Granite Countertops
Bedrooms and Bathrooms
- 3 Bedrooms
- Primary Bathroom is a Full Bathroom
- 2 Bathrooms
Schools
- Glendale Landmark Elementary And Middle School
- Apollo High School
Utilities
- Cooling Available
- Heating Available
Listing and Financial Details
- Tax Lot 8
- Assessor Parcel Number 146-09-023-A
Community Details
Overview
- Association fees include (see remarks)
- Built by Flamingo
- Woodford Addition Block 3 Lots 1&10 Subdivision
Amenities
- Clubhouse
- Recreation Room
- Laundry Facilities
Recreation
- Community Pool
Map
Home Values in the Area
Average Home Value in this Area
Property History
| Date | Event | Price | Change | Sq Ft Price |
|---|---|---|---|---|
| 04/19/2025 04/19/25 | Price Changed | $91,500 | -0.5% | $107 / Sq Ft |
| 04/05/2025 04/05/25 | Price Changed | $92,000 | -0.5% | $108 / Sq Ft |
| 03/21/2025 03/21/25 | For Sale | $92,500 | -- | $108 / Sq Ft |
Similar Homes in the area
Source: Arizona Regional Multiple Listing Service (ARMLS)
MLS Number: 6839093
- 5839 W Citrus Way Unit 18
- 5919 W Marlette Ave
- 6013 W Claremont St
- 6601 N 59th Dr
- 6607 N 59th Dr
- 6030 W Stella Ln
- 5732 W Market St
- 6705 N 57th Ave Unit 14
- 5963 W Ocotillo Rd
- 6120 W Keim Dr
- 5850 W Market St
- 6616 N 54th Dr
- 5813 N 59th Dr
- 5911 W Lamar Rd Unit 2
- 6329 N 62nd Ave
- 6633 N 54th Dr
- 6201 W Maryland Ave
- 6826 N 59th Dr Unit 5
- 5815 N 61st Ln
- 6525 N 53rd Ave
