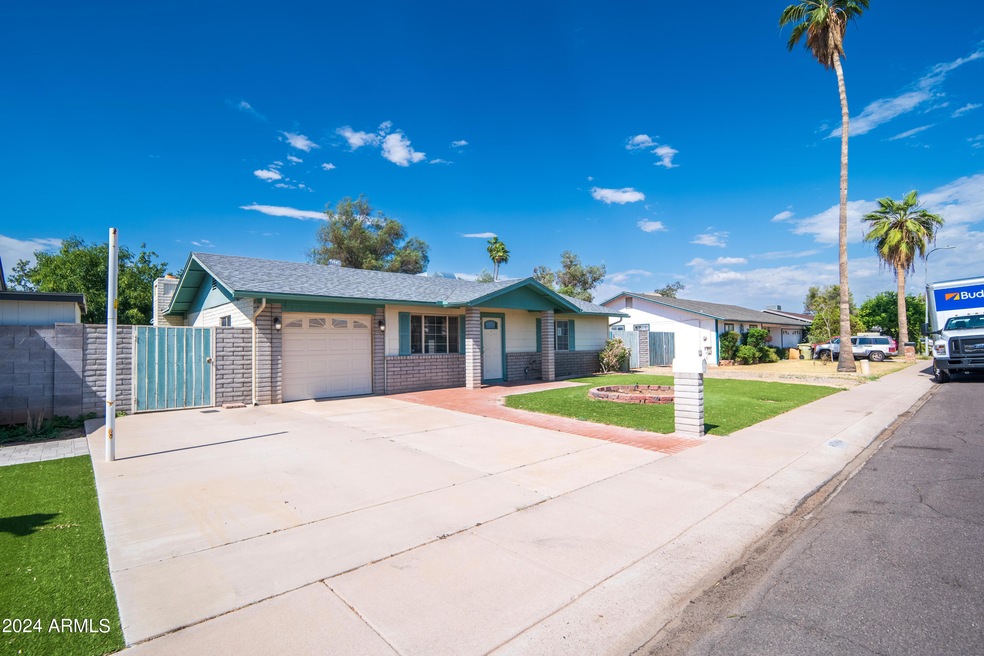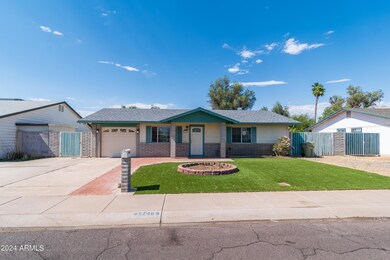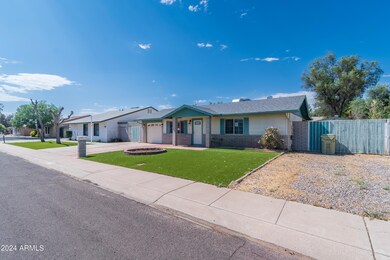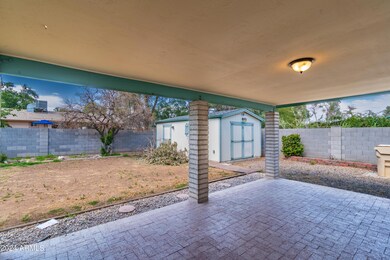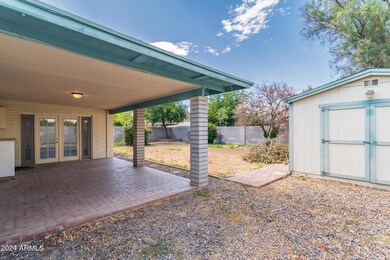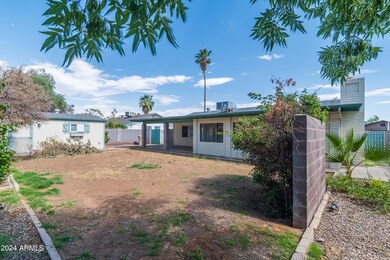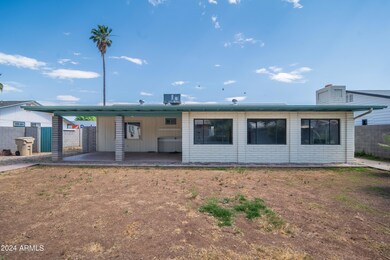
5746 W Altadena Ave Glendale, AZ 85304
Highlights
- RV Gated
- 1 Fireplace
- Evaporated cooling system
- Ironwood High School Rated A-
- No HOA
- Heating Available
About This Home
As of November 2024Welcome to your charming oasis! Nestled in the heart of a vibrant neighborhood, this cozy two-bedroom, one-bathroom home offers 1362 sqft of move-in-ready comfort. Built in 1978, it exudes timeless appeal while boasting modern amenities for effortless living. Step inside to discover a thoughtfully designed interior flooded with natural light, creating an inviting atmosphere for relaxation and entertaining. Whether you're enjoying a quiet evening in the spacious living area or whipping up culinary delights in the well-appointed kitchen, every corner of this home radiates warmth and comfort. Outside, a private yard awaits, offering a tranquil retreat for outdoor gatherings or simply basking in the Arizona sunshine. With its prime location and impeccable condition, this home has it all!
Home Details
Home Type
- Single Family
Est. Annual Taxes
- $1,028
Year Built
- Built in 1978
Lot Details
- 7,396 Sq Ft Lot
- Desert faces the front and back of the property
- Block Wall Fence
Parking
- 2 Open Parking Spaces
- 1 Car Garage
- RV Gated
Home Design
- Brick Exterior Construction
- Wood Frame Construction
- Composition Roof
- Siding
Interior Spaces
- 1,362 Sq Ft Home
- 1-Story Property
- 1 Fireplace
Bedrooms and Bathrooms
- 2 Bedrooms
- Primary Bathroom is a Full Bathroom
- 1 Bathroom
Schools
- Desert Palms Elementary School
- Ironwood High School
Utilities
- Refrigerated Cooling System
- Evaporated cooling system
- Heating Available
Community Details
- No Home Owners Association
- Association fees include no fees
- Warranteed West Subdivision
Listing and Financial Details
- Tax Lot 50
- Assessor Parcel Number 148-28-057
Map
Home Values in the Area
Average Home Value in this Area
Property History
| Date | Event | Price | Change | Sq Ft Price |
|---|---|---|---|---|
| 11/15/2024 11/15/24 | Sold | $333,000 | 0.0% | $244 / Sq Ft |
| 10/21/2024 10/21/24 | Pending | -- | -- | -- |
| 09/29/2024 09/29/24 | Price Changed | $333,000 | -2.2% | $244 / Sq Ft |
| 09/09/2024 09/09/24 | Price Changed | $340,500 | -2.1% | $250 / Sq Ft |
| 07/29/2024 07/29/24 | Price Changed | $347,900 | -2.0% | $255 / Sq Ft |
| 06/28/2024 06/28/24 | For Sale | $354,900 | 0.0% | $261 / Sq Ft |
| 12/01/2022 12/01/22 | Rented | $1,695 | 0.0% | -- |
| 11/22/2022 11/22/22 | Price Changed | $1,695 | -5.8% | $1 / Sq Ft |
| 11/02/2022 11/02/22 | Price Changed | $1,800 | -4.3% | $1 / Sq Ft |
| 10/12/2022 10/12/22 | Price Changed | $1,880 | -7.4% | $1 / Sq Ft |
| 08/10/2022 08/10/22 | For Rent | $2,030 | 0.0% | -- |
| 09/09/2021 09/09/21 | Sold | $305,000 | +1.7% | $224 / Sq Ft |
| 08/13/2021 08/13/21 | For Sale | $299,999 | -- | $220 / Sq Ft |
Tax History
| Year | Tax Paid | Tax Assessment Tax Assessment Total Assessment is a certain percentage of the fair market value that is determined by local assessors to be the total taxable value of land and additions on the property. | Land | Improvement |
|---|---|---|---|---|
| 2025 | $1,013 | $11,083 | -- | -- |
| 2024 | $1,028 | $10,555 | -- | -- |
| 2023 | $1,028 | $24,280 | $4,850 | $19,430 |
| 2022 | $1,018 | $18,430 | $3,680 | $14,750 |
| 2021 | $1,069 | $16,670 | $3,330 | $13,340 |
| 2020 | $931 | $15,650 | $3,130 | $12,520 |
| 2019 | $905 | $13,710 | $2,740 | $10,970 |
| 2018 | $884 | $12,520 | $2,500 | $10,020 |
| 2017 | $889 | $11,420 | $2,280 | $9,140 |
| 2016 | $884 | $10,730 | $2,140 | $8,590 |
| 2015 | $829 | $10,170 | $2,030 | $8,140 |
Mortgage History
| Date | Status | Loan Amount | Loan Type |
|---|---|---|---|
| Open | $13,078 | New Conventional | |
| Closed | $13,078 | New Conventional | |
| Open | $326,968 | FHA | |
| Closed | $326,968 | FHA | |
| Previous Owner | $204,000 | Commercial | |
| Previous Owner | $129,461 | Unknown | |
| Previous Owner | $116,787 | Fannie Mae Freddie Mac | |
| Previous Owner | $108,300 | FHA |
Deed History
| Date | Type | Sale Price | Title Company |
|---|---|---|---|
| Warranty Deed | $333,000 | Realtech Title | |
| Warranty Deed | $333,000 | Realtech Title | |
| Warranty Deed | $305,000 | Realtech Title Llc | |
| Warranty Deed | $227,500 | Title Alliance Elite Agcy Ll | |
| Interfamily Deed Transfer | -- | Lawyers Title Insurance Corp | |
| Interfamily Deed Transfer | -- | Lawyers Title Insurance Corp | |
| Warranty Deed | $110,000 | Lawyers Title Insurance Corp |
Similar Homes in Glendale, AZ
Source: Arizona Regional Multiple Listing Service (ARMLS)
MLS Number: 6724983
APN: 148-28-057
- 5750 W Cortez St
- 5731 W Lupine Ave
- 11401 N 58th Ave
- 5719 W Cholla St
- 5932 W Poinsettia Dr
- 5904 W Cholla St
- 11840 N 59th Ln
- 11227 N 59th Dr
- 5736 W Shangri la Rd
- 11207 N 59th Dr
- 5851 W Charter Oak Rd
- 5431 W Sierra St
- 5431 W Cholla St
- 5517 W Aster Dr
- 5582 W Aster Dr
- 5344 W Desert Hills Dr
- 5428 W Wethersfield Dr
- 5815 W Corrine Dr
- 5325 W Desert Hills Dr
- 5778 W Corrine Dr
