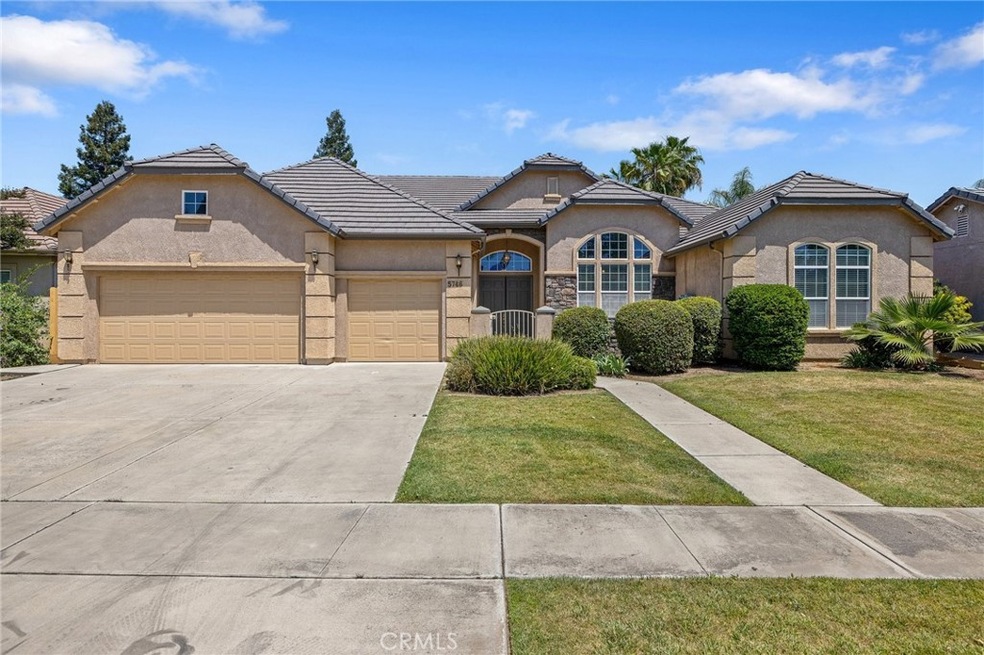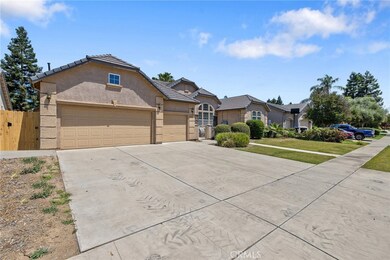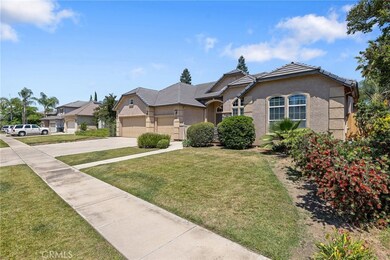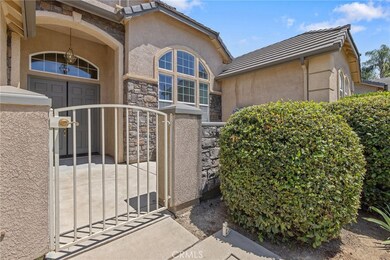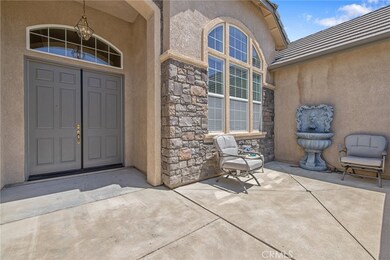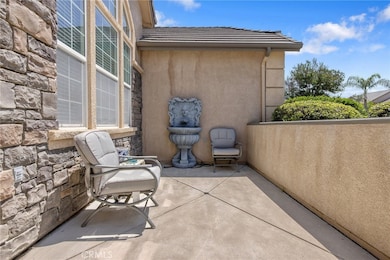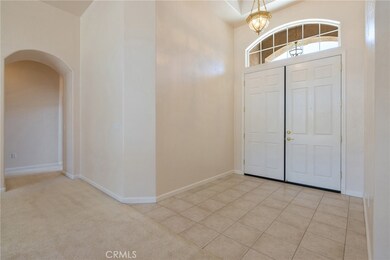
5746 W Buena Vista Ave Visalia, CA 93291
Northwest Visalia NeighborhoodHighlights
- Contemporary Architecture
- Two Story Ceilings
- No HOA
- Redwood High School Rated A
- Private Yard
- Neighborhood Views
About This Home
As of March 2025Spacious Living: With 2880 SF. of living space, this home provides ample room for relaxation and entertainment. the open floor plan seamlessly connects the living, dining, and kitchen. Elegant interiors. Enjoy cozy evenings by the 2 gas fireplaces, adding warmth and ambiance to both living room and family room Luxurious Bedroom: Four generously-sixed bedrooms offer comfort and privacy. including a master suite that serves as a true retreat with spa-like ensuite bath.11,000 SF. lot. abundant outdoor space for gardening, entertaining, or simply enjoying CA. evenings. A 3 car garage offers plenty of room for cars, storage and projects, making it ideal for car enthusiasts or hobbyists. Located in a desirable neighborhood of Visalia, Ca. this home is close to excellent schools, park, shopping and dining options.
Last Agent to Sell the Property
Century 21 Jordan-Link Brokerage Phone: 559-936-7545 License #01081237

Home Details
Home Type
- Single Family
Est. Annual Taxes
- $5,677
Year Built
- Built in 2004
Lot Details
- 0.26 Acre Lot
- Landscaped
- Front and Back Yard Sprinklers
- Private Yard
- Lawn
- Back and Front Yard
- Property is zoned R16
Parking
- 3 Car Attached Garage
- Parking Available
- Front Facing Garage
- Two Garage Doors
- Garage Door Opener
Home Design
- Contemporary Architecture
- Slab Foundation
- Tile Roof
- Stucco
Interior Spaces
- 2,894 Sq Ft Home
- 1-Story Property
- Two Story Ceilings
- Ceiling Fan
- Zero Clearance Fireplace
- Double Pane Windows
- Family Room with Fireplace
- Living Room with Fireplace
- Neighborhood Views
Kitchen
- Breakfast Bar
- Gas Oven
- Gas Cooktop
- Microwave
- Dishwasher
- Kitchen Island
- Ceramic Countertops
- Disposal
Flooring
- Carpet
- Tile
Bedrooms and Bathrooms
- 4 Main Level Bedrooms
- Walk-In Closet
- Tile Bathroom Countertop
- Dual Sinks
- Dual Vanity Sinks in Primary Bathroom
- Low Flow Toliet
- Bathtub with Shower
- Walk-in Shower
- Exhaust Fan In Bathroom
Laundry
- Laundry Room
- Dryer
- Washer
- 220 Volts In Laundry
Home Security
- Carbon Monoxide Detectors
- Fire and Smoke Detector
Outdoor Features
- Covered patio or porch
- Rain Gutters
Utilities
- Central Heating and Cooling System
- Heating System Uses Natural Gas
- Vented Exhaust Fan
- Natural Gas Connected
- Tankless Water Heater
- Gas Water Heater
- Phone Available
- Cable TV Available
Listing and Financial Details
- Tax Lot 63
- Assessor Parcel Number 077340058000
- $5,508 per year additional tax assessments
- Seller Considering Concessions
Community Details
Overview
- No Home Owners Association
Recreation
- Bike Trail
Map
Home Values in the Area
Average Home Value in this Area
Property History
| Date | Event | Price | Change | Sq Ft Price |
|---|---|---|---|---|
| 03/04/2025 03/04/25 | Sold | $665,000 | -3.6% | $230 / Sq Ft |
| 01/28/2025 01/28/25 | Pending | -- | -- | -- |
| 12/27/2024 12/27/24 | For Sale | $690,000 | 0.0% | $238 / Sq Ft |
| 12/09/2024 12/09/24 | Pending | -- | -- | -- |
| 11/01/2024 11/01/24 | Price Changed | $690,000 | -6.8% | $238 / Sq Ft |
| 08/30/2024 08/30/24 | For Sale | $740,000 | -- | $256 / Sq Ft |
Tax History
| Year | Tax Paid | Tax Assessment Tax Assessment Total Assessment is a certain percentage of the fair market value that is determined by local assessors to be the total taxable value of land and additions on the property. | Land | Improvement |
|---|---|---|---|---|
| 2024 | $5,677 | $511,106 | $116,160 | $394,946 |
| 2023 | $5,508 | $501,085 | $113,883 | $387,202 |
| 2022 | $5,255 | $491,260 | $111,650 | $379,610 |
| 2021 | $5,247 | $481,628 | $109,461 | $372,167 |
| 2020 | $5,012 | $457,000 | $114,000 | $343,000 |
| 2019 | $4,771 | $440,000 | $110,000 | $330,000 |
| 2018 | $4,444 | $411,000 | $103,000 | $308,000 |
| 2017 | $4,267 | $393,000 | $98,000 | $295,000 |
| 2016 | $4,604 | $423,000 | $106,000 | $317,000 |
| 2015 | $3,885 | $373,000 | $93,000 | $280,000 |
| 2014 | $3,885 | $353,000 | $88,000 | $265,000 |
Mortgage History
| Date | Status | Loan Amount | Loan Type |
|---|---|---|---|
| Open | $559,300 | New Conventional |
Deed History
| Date | Type | Sale Price | Title Company |
|---|---|---|---|
| Grant Deed | $665,000 | Chicago Title | |
| Grant Deed | $374,500 | Commerce Title Company |
Similar Homes in Visalia, CA
Source: California Regional Multiple Listing Service (CRMLS)
MLS Number: SC24179463
APN: 077-340-058-000
- 2010 N Cottonwood St
- 5701 W Clinton Ave
- 5943 W Elowin Dr
- 5935 W Clinton Ave
- 5543 W Prospect Ave
- 5919 W Whitley Ave
- 5525 W Perez Ave
- 6022 W Sweet Dr
- 5815 W Babcock Ave
- 6229 W Ceres Ave
- 2409 N Teddy St
- 2330 N Maselli St
- 5806 W Sunnyview Ave
- 5034 W Firenze Ave
- 6343 W Babcock Ct
- 6124 W Delaware Ct
- 5118 W Arrezzo Ave
