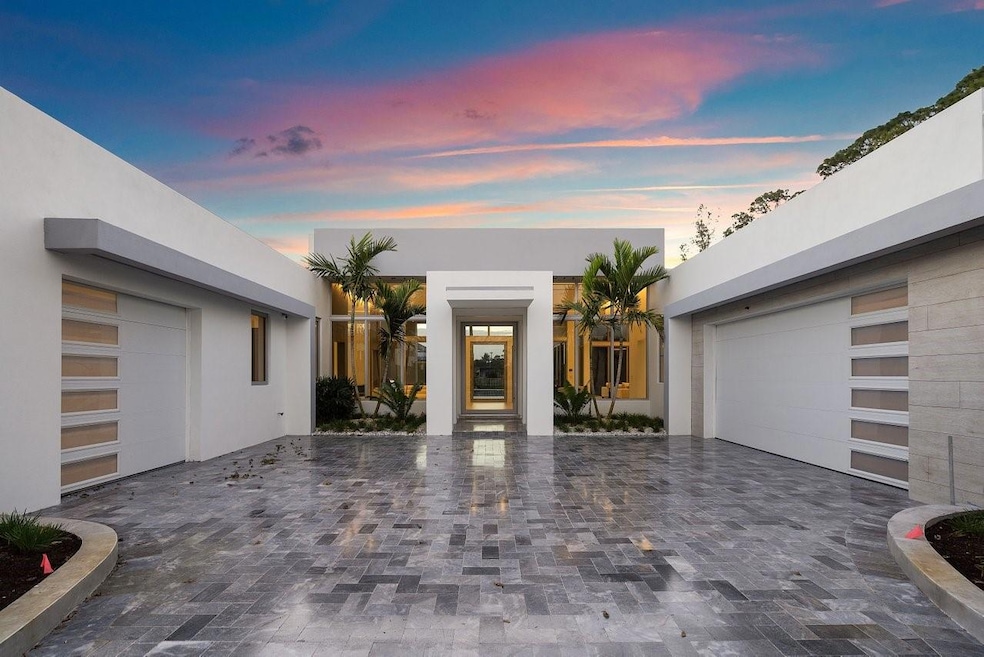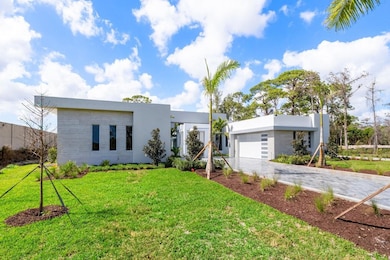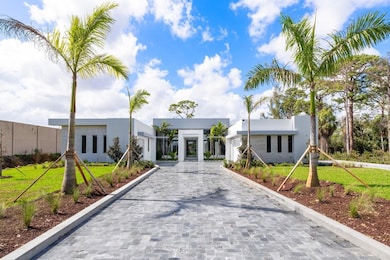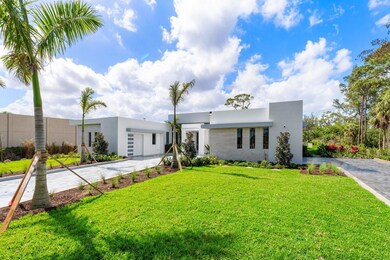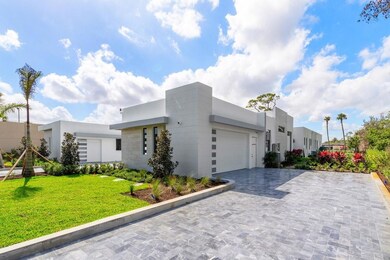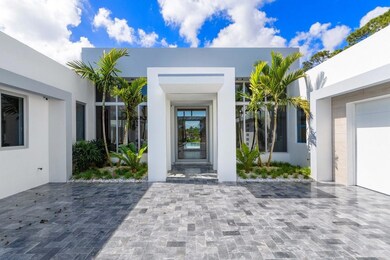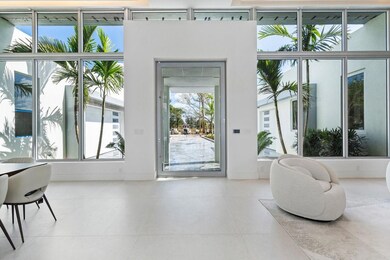
5747 NW 63rd Way Parkland, FL 33067
Pinetree Estates NeighborhoodEstimated payment $33,553/month
Highlights
- Home Theater
- New Construction
- Maid or Guest Quarters
- Riverglades Elementary School Rated A-
- Pool is Self Cleaning
- Deck
About This Home
Experience unparalleled luxury in this 2025-built smart-home masterpiece, encompassing 7,577 square feet on a sprawling 47,544 square foot lot. This stunning residence boasts five bedrooms, a dedicated home theater, and a separate guest house, offering the ultimate in privacy and entertaining space. The heart of the home is a gourmet Italian kitchen with a butler's kitchenette, seamlessly flowing into the open-concept living area, perfect for both intimate family moments and grand gatherings. Outside, an infinity pool with a jacuzzi and a spacious outside entertainment area fully equipped with a Butler kitchenette, complemented by a beautifully landscaped backyard.
Home Details
Home Type
- Single Family
Est. Annual Taxes
- $8,131
Year Built
- Built in 2025 | New Construction
Lot Details
- 1.09 Acre Lot
- Cul-De-Sac
- East Facing Home
- Corner Lot
- Property is zoned AE-2
Parking
- 3 Car Garage
- Garage Door Opener
- Driveway
Property Views
- Garden
- Pool
Home Design
- Mediterranean Architecture
- Shingle Roof
- Composition Roof
Interior Spaces
- 7,577 Sq Ft Home
- 1-Story Property
- Built-In Features
- High Ceiling
- Decorative Fireplace
- Double Hung Metal Windows
- Entrance Foyer
- Great Room
- Family Room
- Home Theater
- Den
- Sun or Florida Room
- Utility Room
- Ceramic Tile Flooring
Kitchen
- Microwave
- Dishwasher
- Kitchen Island
- Disposal
Bedrooms and Bathrooms
- 5 Main Level Bedrooms
- Closet Cabinetry
- Walk-In Closet
- Maid or Guest Quarters
- In-Law or Guest Suite
- Bidet
- Dual Sinks
- Separate Shower in Primary Bathroom
Laundry
- Laundry Room
- Dryer
- Washer
Home Security
- Impact Glass
- Fire and Smoke Detector
Eco-Friendly Details
- Air Purifier
Pool
- Pool is Self Cleaning
- Spa
Outdoor Features
- Deck
- Open Patio
- Enclosed Glass Porch
Utilities
- Air Filtration System
- Central Heating and Cooling System
- Well
- Electric Water Heater
- Septic Tank
- Cable TV Available
Community Details
- Pine Tree Estates Subdivision
- Laundry Facilities
Listing and Financial Details
- Assessor Parcel Number 484101000395
Map
Home Values in the Area
Average Home Value in this Area
Tax History
| Year | Tax Paid | Tax Assessment Tax Assessment Total Assessment is a certain percentage of the fair market value that is determined by local assessors to be the total taxable value of land and additions on the property. | Land | Improvement |
|---|---|---|---|---|
| 2025 | $8,132 | $522,930 | $522,930 | -- |
| 2024 | $4,766 | $522,930 | $522,930 | -- |
| 2023 | $4,766 | $328,190 | -- | -- |
| 2022 | $4,766 | $229,850 | $229,850 | -- |
| 2021 | $4,766 | $239,890 | $239,890 | $0 |
| 2020 | $4,094 | $239,890 | $239,890 | $0 |
Property History
| Date | Event | Price | Change | Sq Ft Price |
|---|---|---|---|---|
| 03/27/2025 03/27/25 | Price Changed | $5,890,000 | -6.1% | $777 / Sq Ft |
| 03/04/2025 03/04/25 | For Sale | $6,275,000 | +1167.7% | $828 / Sq Ft |
| 09/03/2021 09/03/21 | Sold | $495,000 | -5.7% | -- |
| 05/29/2021 05/29/21 | Price Changed | $525,000 | +22.1% | -- |
| 04/04/2021 04/04/21 | For Sale | $430,000 | -- | -- |
Deed History
| Date | Type | Sale Price | Title Company |
|---|---|---|---|
| Quit Claim Deed | $430,000 | Attorneys Title & Trust | |
| Warranty Deed | $265,000 | Attorney | |
| Interfamily Deed Transfer | -- | Attorney |
Mortgage History
| Date | Status | Loan Amount | Loan Type |
|---|---|---|---|
| Open | $400,000 | New Conventional | |
| Open | $1,400,000 | New Conventional |
Similar Homes in Parkland, FL
Source: BeachesMLS (Greater Fort Lauderdale)
MLS Number: F10487651
APN: 48-41-01-00-0395
- 5755 NW 65th Terrace
- 5514 NW 58th Terrace
- 5896 NW 56th Dr
- 5399 NW 60th Dr
- 5321 NW 58th Terrace
- 5776 NW 56th Manor
- 6020 NW 61st Manor
- 5412 NW 57th Way
- 5840 NW 54th Cir
- 5523 NW 57th Terrace
- 6383 NW 62nd Terrace
- 6352 NW 65th Way
- 5900 NW 58th Terrace
- 5315 NW 65th Terrace
- 6401 NW 53rd St
- 6019 NW 69th Way
- 5939 NW 52nd St
- 5301 NW 65th Terrace
- 5352 NW 57th Terrace
- 5940 NW 52nd St
