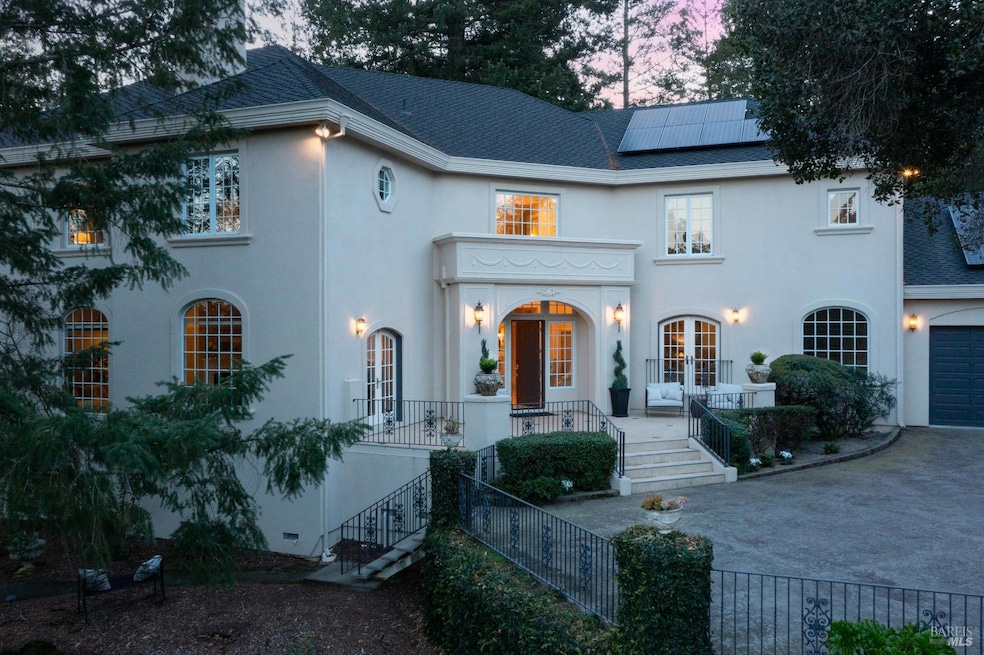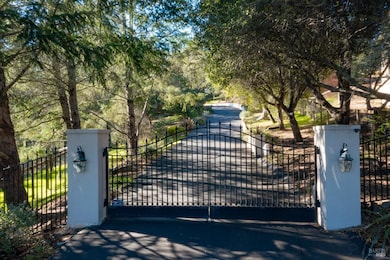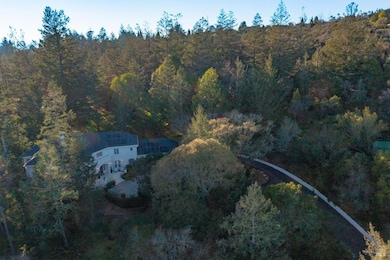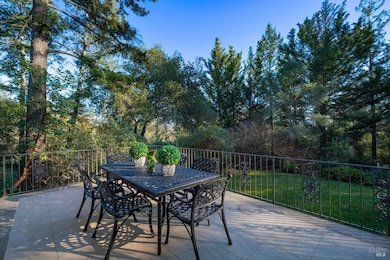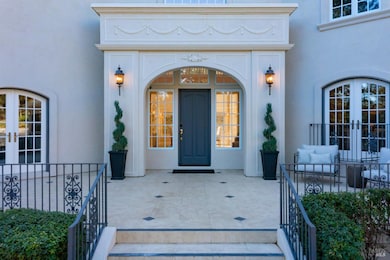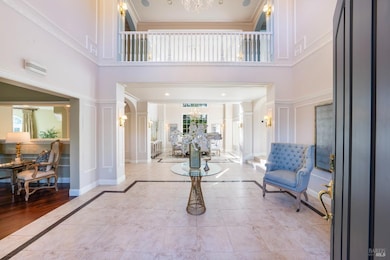
5747 Trailwood Dr Santa Rosa, CA 95404
Estimated payment $16,994/month
Highlights
- Sauna
- Solar Power Battery
- Built-In Refrigerator
- Maria Carrillo High School Rated A
- Custom Home
- Mountain View
About This Home
Beyond the impressive gated entrance, discover a stately luxury estate on 2.57 private and serene park-like acres. This elegant property is in Woodside Hills, an exclusive enclave of custom homes nestled in a spectacular natural setting with room for a pool. The European-inspired residence offers four en-suite bedrooms and an office/optional bedroom with over 5300 square feet and exquisite craftsmanship that is rare to find extensive millwork, custom mouldings, and arched windows. The grand gathering spaces are simply breathtaking - with soaring ceilings, classic finishes, and views overlooking the grounds. Outdoors, mature trees flourish providing a natural setting complemented by an expansive grass area, garden planters, fruit trees, and a paved pathway. The residence is immaculate and has been extensively upgraded since 2019 in keeping with clean and eco-friendly principles; the investments include owned solar & battery storage, electric HVAC systems, water and air filtration, and more. Additional updates, too numerous to list all, include a kitchen renovation, roof replacement, driveway expansion, plus sauna. This regal estate is a rare find and offers a touch of Europe, just minutes to Sonoma County's world-class wineries, restaurants & top-rated schools.
Home Details
Home Type
- Single Family
Est. Annual Taxes
- $20,092
Year Built
- Built in 1995 | Remodeled
Lot Details
- 2.57 Acre Lot
- Fenced
- Landscaped
- Private Lot
- Secluded Lot
- Sprinkler System
Parking
- 3 Car Attached Garage
- Garage Door Opener
- Auto Driveway Gate
Property Views
- Mountain
- Hills
Home Design
- Custom Home
- Side-by-Side
- Concrete Foundation
- Composition Roof
- Stucco
Interior Spaces
- 5,353 Sq Ft Home
- 2-Story Property
- Cathedral Ceiling
- Ceiling Fan
- Formal Entry
- Family Room
- Living Room with Fireplace
- 2 Fireplaces
- Formal Dining Room
- Sauna
Kitchen
- Breakfast Room
- Walk-In Pantry
- Double Self-Cleaning Oven
- Microwave
- Built-In Refrigerator
- Dishwasher
- Wine Refrigerator
- Kitchen Island
- Granite Countertops
- Concrete Kitchen Countertops
- Disposal
Flooring
- Wood
- Carpet
- Tile
Bedrooms and Bathrooms
- 5 Bedrooms
- Main Floor Bedroom
- Fireplace in Primary Bedroom
- Primary Bedroom Upstairs
- Walk-In Closet
- Bathroom on Main Level
- Bidet
- Dual Sinks
- Separate Shower
Laundry
- Laundry Room
- Laundry on upper level
- Dryer
- Washer
Home Security
- Security Gate
- Video Cameras
- Carbon Monoxide Detectors
- Fire and Smoke Detector
- Front Gate
Eco-Friendly Details
- Energy-Efficient Appliances
- Energy-Efficient Windows
- Energy-Efficient HVAC
- Energy-Efficient Insulation
- Solar Power Battery
- Energy-Efficient Thermostat
- Solar Power System
Outdoor Features
- Courtyard
- Deck
- Patio
- Front Porch
Utilities
- Forced Air Zoned Heating and Cooling System
- Heat Pump System
- Gas Water Heater
- High Speed Internet
- Cable TV Available
Community Details
- Woodside Hills Subdivision
Listing and Financial Details
- Assessor Parcel Number 182-020-016-000
Map
Home Values in the Area
Average Home Value in this Area
Tax History
| Year | Tax Paid | Tax Assessment Tax Assessment Total Assessment is a certain percentage of the fair market value that is determined by local assessors to be the total taxable value of land and additions on the property. | Land | Improvement |
|---|---|---|---|---|
| 2023 | $20,092 | $1,685,773 | $625,804 | $1,059,969 |
| 2022 | $18,547 | $1,652,720 | $613,534 | $1,039,186 |
| 2021 | $17,952 | $1,599,848 | $601,504 | $998,344 |
| 2020 | $17,889 | $1,558,701 | $595,337 | $963,364 |
| 2019 | $17,531 | $1,528,139 | $583,664 | $944,475 |
| 2018 | $14,243 | $1,227,920 | $456,082 | $771,838 |
| 2017 | $13,985 | $1,203,844 | $447,140 | $756,704 |
| 2016 | $13,860 | $1,180,240 | $438,373 | $741,867 |
| 2015 | $13,447 | $1,162,513 | $431,789 | $730,724 |
| 2014 | $12,959 | $1,139,742 | $423,331 | $716,411 |
Property History
| Date | Event | Price | Change | Sq Ft Price |
|---|---|---|---|---|
| 04/11/2025 04/11/25 | Price Changed | $2,750,000 | -7.7% | $514 / Sq Ft |
| 03/03/2025 03/03/25 | Price Changed | $2,980,000 | -5.4% | $557 / Sq Ft |
| 01/20/2025 01/20/25 | For Sale | $3,150,000 | +46.5% | $588 / Sq Ft |
| 08/23/2018 08/23/18 | Sold | $2,150,000 | 0.0% | $434 / Sq Ft |
| 08/02/2018 08/02/18 | Pending | -- | -- | -- |
| 05/17/2018 05/17/18 | For Sale | $2,150,000 | -- | $434 / Sq Ft |
Deed History
| Date | Type | Sale Price | Title Company |
|---|---|---|---|
| Grant Deed | $2,150,000 | Cornerstone Title Co | |
| Interfamily Deed Transfer | -- | Cornerstone Title Co | |
| Grant Deed | $875,000 | North American Title Co |
Mortgage History
| Date | Status | Loan Amount | Loan Type |
|---|---|---|---|
| Previous Owner | $975,000 | Stand Alone Refi Refinance Of Original Loan | |
| Previous Owner | $150,000 | Unknown | |
| Previous Owner | $650,000 | No Value Available |
Similar Homes in Santa Rosa, CA
Source: Bay Area Real Estate Information Services (BAREIS)
MLS Number: 325002165
APN: 182-020-016
- 2742 Treetops Way
- 3501 Kendell Hill Dr
- 2475 Brush Creek Rd
- 2703 Brush Creek Rd
- 5795 Trailwood Dr
- 2680 Brush Creek Rd
- 5104 Middlebrook Ct
- 0 Bridgewood Dr
- 3682 Rocky Knoll Way
- 2231 Rivera Dr
- 4306 Cox Ct
- 1749 Brush Creek Rd
- 3698 Rocky Knoll Way
- 4301 Fistor Dr
- 4500 Fistor Dr
- 3700 Newbury Ct
- 1311 Brush Creek Rd
- 4284 Woodland Shadows Place
- 3746 Doverton Ct
- 3755 Doverton Ct
