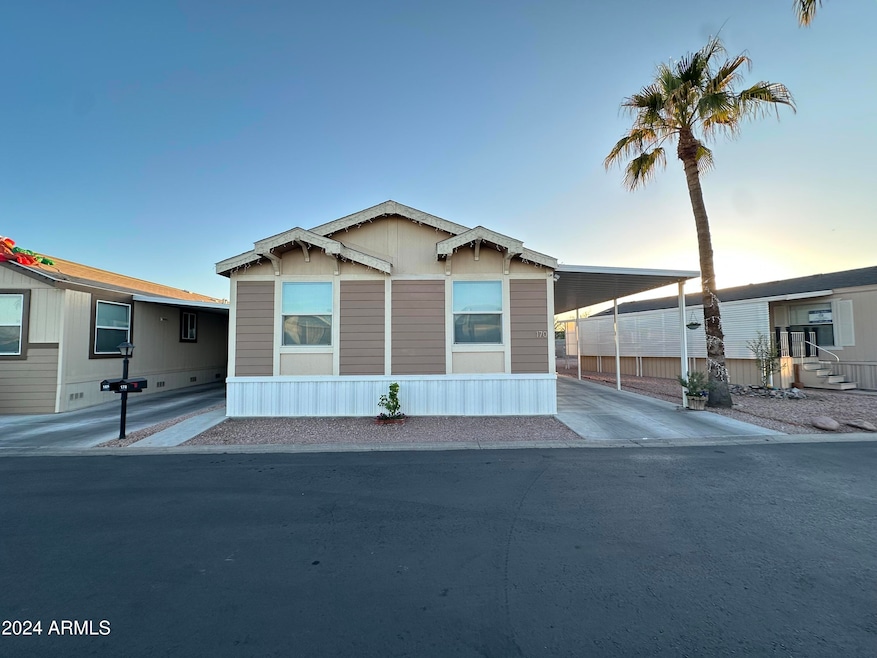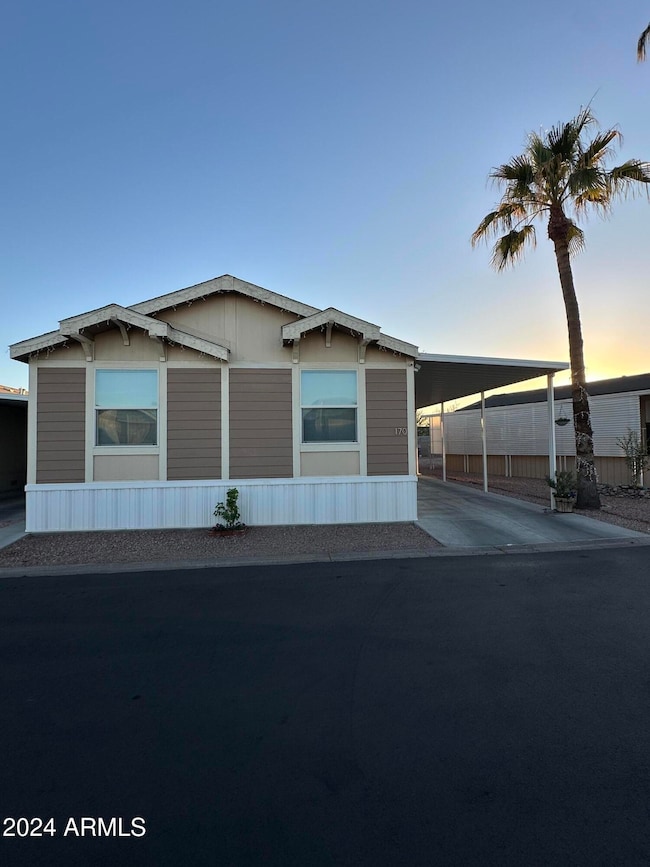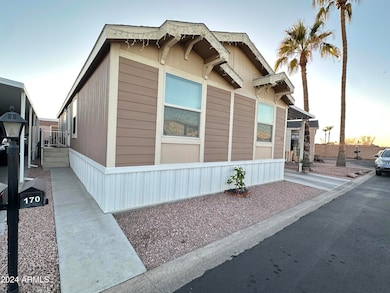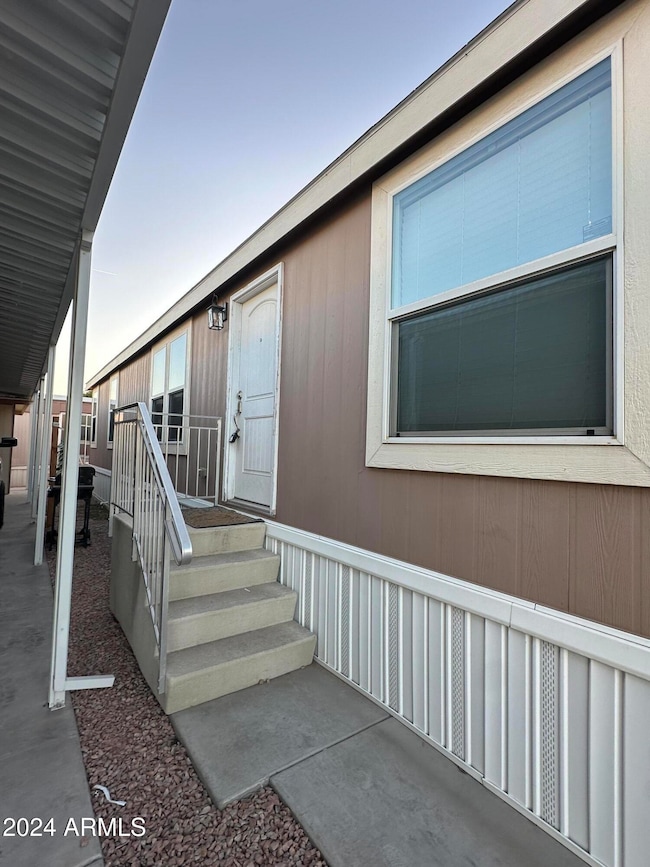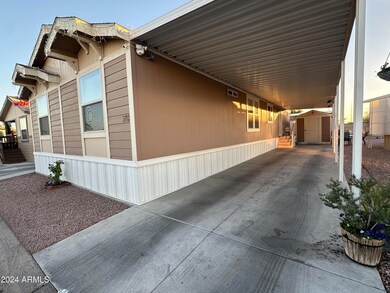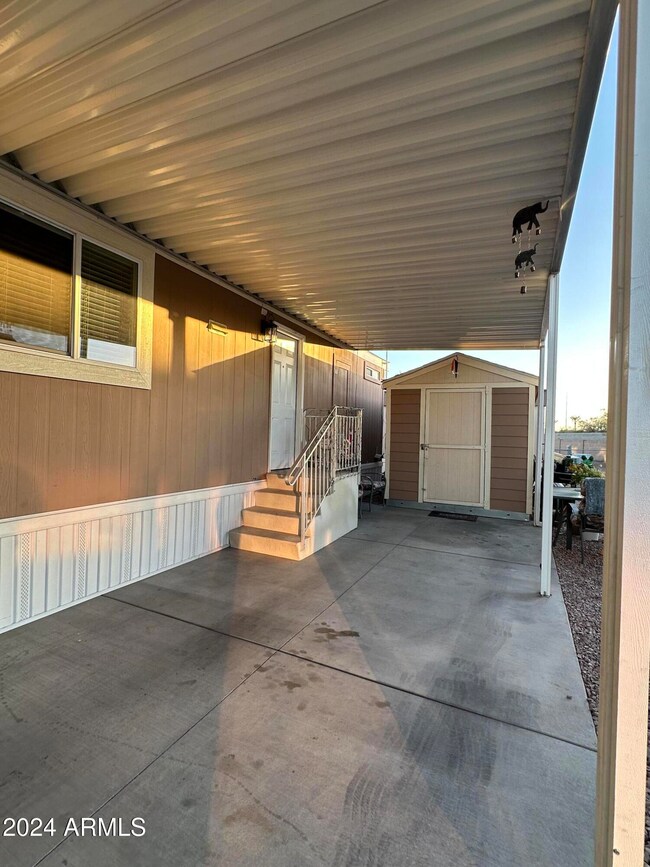
5747 W Missouri Ave Unit 170 Glen Dale, AZ 85301
Estimated payment $2,001/month
Highlights
- Fitness Center
- Clubhouse
- Corner Lot
- Phoenix Coding Academy Rated A
- Vaulted Ceiling
- Community Pool
About This Home
This is your chance to own this beautiful mobile home on a coveted corner lot in Glendale! Discover an open floor layout w/vaulted ceiling, wood-look floors, recessed lighting, soothing palette, and carpets in all the right places. Enjoy cooking your favorite dishes in this spotless kitchen boasting staggered wood cabinets, SS appliances, a pantry, and an island w/a breakfast bar. Carpeted main suite showcases a bathroom w/dual sinks and a glass-enclosed shower w/built-in bench. Outside you will find a covered patio, separate storage, plus a side-open area that can be a parking space. Come and see the potential that lies in this property!
Property Details
Home Type
- Mobile/Manufactured
Year Built
- Built in 2019
Lot Details
- Corner Lot
- Land Lease of $948 per month
HOA Fees
- $948 Monthly HOA Fees
Parking
- 2 Carport Spaces
Home Design
- Wood Frame Construction
- Built-Up Roof
Interior Spaces
- 1,380 Sq Ft Home
- 1-Story Property
- Vaulted Ceiling
- Ceiling Fan
- Wood Frame Window
- Washer and Dryer Hookup
Kitchen
- Eat-In Kitchen
- Breakfast Bar
- Built-In Microwave
- Kitchen Island
- Laminate Countertops
Flooring
- Carpet
- Linoleum
Bedrooms and Bathrooms
- 4 Bedrooms
- 2 Bathrooms
- Dual Vanity Sinks in Primary Bathroom
Schools
- Alhambra Traditional Elementary And Middle School
- Alhambra High School
Utilities
- Cooling Available
- Heating Available
- High Speed Internet
- Cable TV Available
Additional Features
- No Interior Steps
- Outdoor Storage
Listing and Financial Details
- Tax Lot 170
- Assessor Parcel Number 144-33-001-D
Community Details
Overview
- Association fees include no fees
- Built by Cavco
- Glendale Cascade Subdivision
Amenities
- Clubhouse
- Recreation Room
- Coin Laundry
Recreation
- Fitness Center
- Community Pool
- Community Spa
Map
Home Values in the Area
Average Home Value in this Area
Property History
| Date | Event | Price | Change | Sq Ft Price |
|---|---|---|---|---|
| 12/19/2024 12/19/24 | For Sale | $159,900 | -- | $116 / Sq Ft |
Similar Homes in the area
Source: Arizona Regional Multiple Listing Service (ARMLS)
MLS Number: 6796580
- 5747 W Missouri Ave Unit 191
- 5747 W Missouri Ave Unit 93
- 5747 W Missouri Ave Unit 99
- 5747 W Missouri Ave Unit 157
- 5601 W Missouri Ave Unit 242
- 5601 W Missouri Ave Unit 1
- 5960 W Oregon Ave Unit 155
- 5950 W Missouri Ave Unit 165
- 5201 N 61st Dr
- 5517 N 61st Ln
- 5040 N 61st Ave
- 5902 W Wolf St
- 6207 W Orange Dr
- 5813 N 59th Dr
- 6217 W Orange Dr
- 5559 N 62nd Ave
- 5441 W Pierson St
- 5638 N 61st Ln
- 4813 N 62nd Ave
- 4734 N 61st Ave
