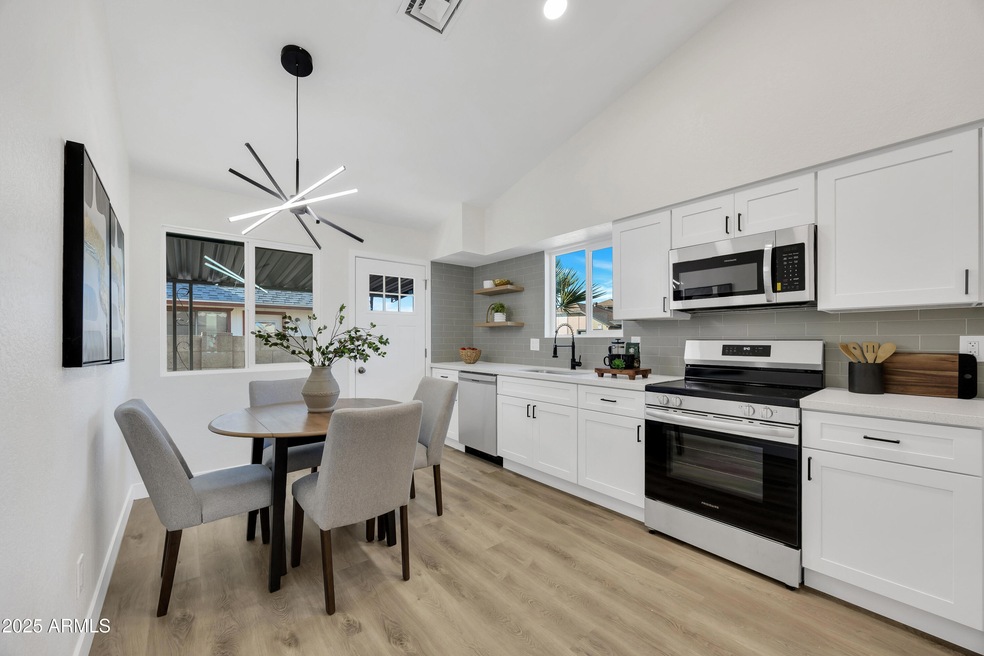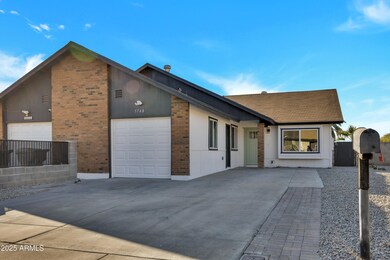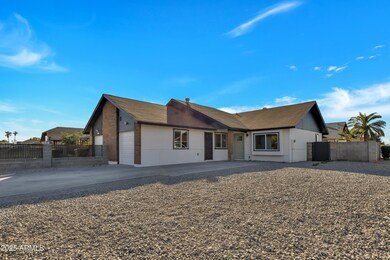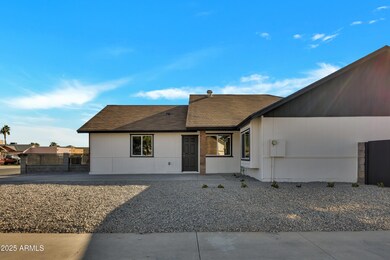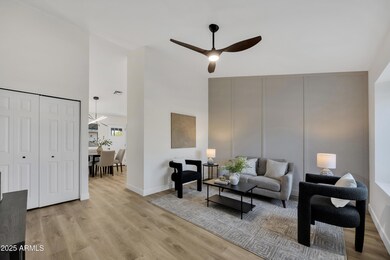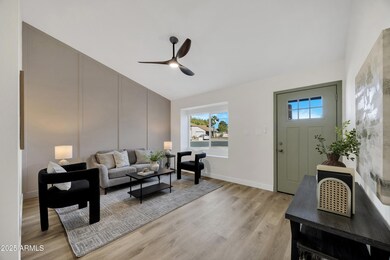
5748 N 67th Dr Glendale, AZ 85303
Highlights
- Corner Lot
- No HOA
- Double Pane Windows
- Granite Countertops
- Eat-In Kitchen
- Patio
About This Home
As of February 2025Welcome to this stunning 2 bedroom, 2 bathroom, 1 car garage single-story home located in a beautiful NON HOA neighborhood, boasting a generous living space! Step inside to discover a true no expenses spared fully renovated DESIGNER interior, exuding elegance and modern charm. NEW kitchen, NEW flooring, NEW tiled showers, NEW quartz countertops, NEW appliances, NEW Windows, and much more. The open floor plan creates a seamless flow throughout, allowing for effortless entertaining and comfortable living. You'll have a really nice private backyard and covered patio, perfect for hosting. Easy access to the i17 and 101 freeway, ensuring a seamless commute throughout Phoenix. A tasteful home, in a well maintained neighborhood; down the street from the new VAI resorts water park and West Gate!
Home Details
Home Type
- Single Family
Est. Annual Taxes
- $578
Year Built
- Built in 1984
Lot Details
- 3,955 Sq Ft Lot
- Block Wall Fence
- Corner Lot
Parking
- 4 Open Parking Spaces
- 1 Car Garage
Home Design
- Wood Frame Construction
- Composition Roof
- Siding
Interior Spaces
- 938 Sq Ft Home
- 1-Story Property
- Ceiling Fan
- Double Pane Windows
- Low Emissivity Windows
- Vinyl Clad Windows
- Tinted Windows
Kitchen
- Kitchen Updated in 2025
- Eat-In Kitchen
- Built-In Microwave
- Granite Countertops
Flooring
- Floors Updated in 2025
- Vinyl Flooring
Bedrooms and Bathrooms
- 2 Bedrooms
- Bathroom Updated in 2025
- Primary Bathroom is a Full Bathroom
- 2 Bathrooms
Outdoor Features
- Patio
Schools
- Bicentennial South Elementary And Middle School
- Glendale High School
Utilities
- Refrigerated Cooling System
- Heating Available
- Plumbing System Updated in 2025
- Wiring Updated in 2025
Community Details
- No Home Owners Association
- Association fees include no fees
- Ironwood Terrace Amd Subdivision
Listing and Financial Details
- Tax Lot 72
- Assessor Parcel Number 144-25-444
Map
Home Values in the Area
Average Home Value in this Area
Property History
| Date | Event | Price | Change | Sq Ft Price |
|---|---|---|---|---|
| 02/21/2025 02/21/25 | Sold | $295,000 | 0.0% | $314 / Sq Ft |
| 01/23/2025 01/23/25 | Price Changed | $295,000 | +5.4% | $314 / Sq Ft |
| 01/20/2025 01/20/25 | Pending | -- | -- | -- |
| 01/19/2025 01/19/25 | Pending | -- | -- | -- |
| 01/17/2025 01/17/25 | For Sale | $279,900 | +428.1% | $298 / Sq Ft |
| 03/04/2013 03/04/13 | Sold | $53,000 | +43.2% | $57 / Sq Ft |
| 01/28/2013 01/28/13 | Pending | -- | -- | -- |
| 01/18/2013 01/18/13 | For Sale | $37,000 | -- | $39 / Sq Ft |
Tax History
| Year | Tax Paid | Tax Assessment Tax Assessment Total Assessment is a certain percentage of the fair market value that is determined by local assessors to be the total taxable value of land and additions on the property. | Land | Improvement |
|---|---|---|---|---|
| 2025 | $578 | $4,327 | -- | -- |
| 2024 | $529 | $4,121 | -- | -- |
| 2023 | $529 | $16,220 | $3,240 | $12,980 |
| 2022 | $526 | $11,100 | $2,220 | $8,880 |
| 2021 | $519 | $9,880 | $1,970 | $7,910 |
| 2020 | $524 | $9,400 | $1,880 | $7,520 |
| 2019 | $518 | $5,760 | $1,150 | $4,610 |
| 2018 | $499 | $4,480 | $890 | $3,590 |
| 2017 | $504 | $4,060 | $810 | $3,250 |
| 2016 | $475 | $4,150 | $830 | $3,320 |
| 2015 | $441 | $4,410 | $880 | $3,530 |
Mortgage History
| Date | Status | Loan Amount | Loan Type |
|---|---|---|---|
| Open | $236,000 | New Conventional | |
| Previous Owner | $150,000 | New Conventional | |
| Previous Owner | $21,000 | Purchase Money Mortgage | |
| Previous Owner | $145,221 | FHA | |
| Previous Owner | $143,075 | FHA | |
| Previous Owner | $70,400 | Purchase Money Mortgage | |
| Previous Owner | $200,000 | Credit Line Revolving |
Deed History
| Date | Type | Sale Price | Title Company |
|---|---|---|---|
| Warranty Deed | $295,000 | Title Services Of The Valley | |
| Warranty Deed | $150,000 | Clear Title Agency Of Arizona | |
| Special Warranty Deed | -- | Grand Canyon Title Agency | |
| Corporate Deed | -- | None Available | |
| Trustee Deed | $157,119 | None Available | |
| Warranty Deed | $147,500 | Old Republic Title Agency | |
| Interfamily Deed Transfer | -- | Ticor Title Agency Of Az Inc | |
| Warranty Deed | $88,000 | Ticor Title Agency Of Az Inc |
Similar Homes in Glendale, AZ
Source: Arizona Regional Multiple Listing Service (ARMLS)
MLS Number: 6806495
APN: 144-25-444
- 5625 N 67th Dr Unit 2
- 5604 N 67th Ave
- 6709 W Luke Ave
- 5602 N 69th Dr
- 6627 W Keim Dr
- 6750 W Denton Ln
- 6319 N 68th Dr
- 6832 W Georgia Ave
- 6302 N 64th Dr Unit 14
- 7228 W Luke Ave
- 6321 N 65th Dr
- 6807 W Colter St
- 5538 N 63rd Ave
- 7132 W Vermont Ave
- 7141 W Denton Ln
- 6039 N 73rd Ave
- 6532 W Medlock Dr
- 7359 W Rancho Dr
- 6633 W Orange Dr
- 6720 W Medlock Dr
