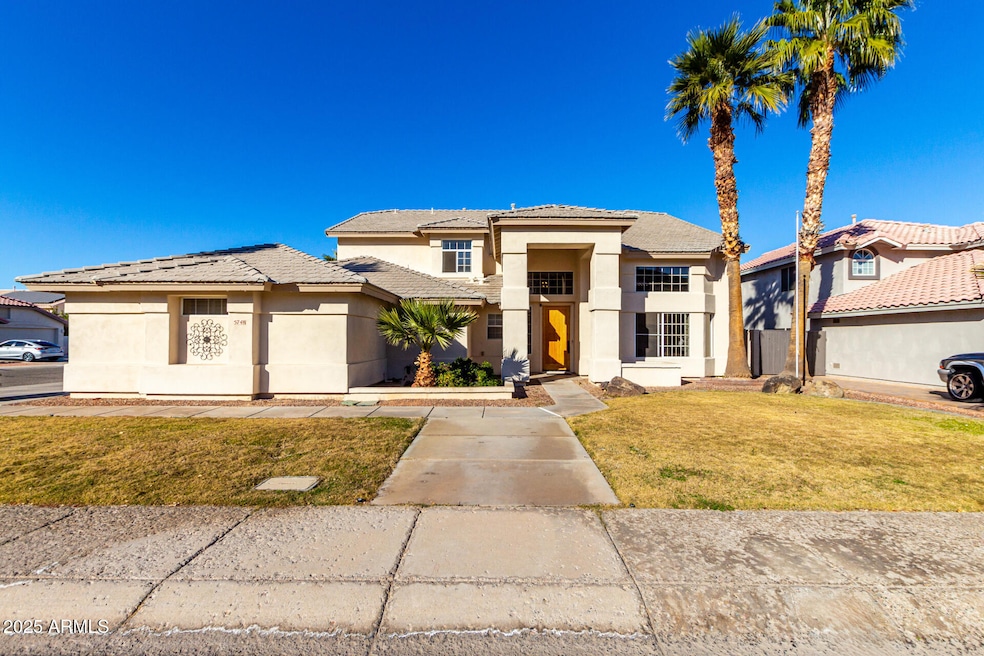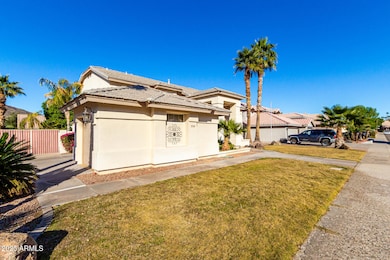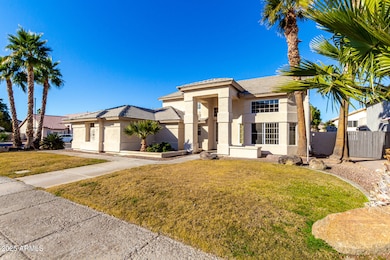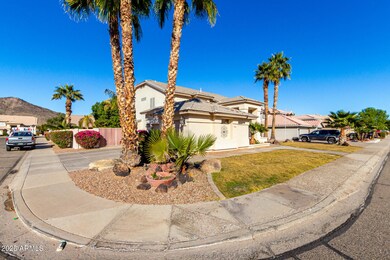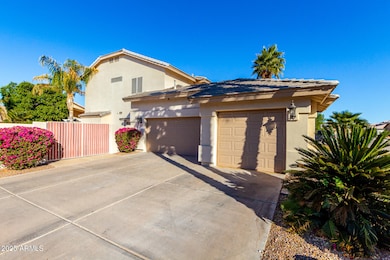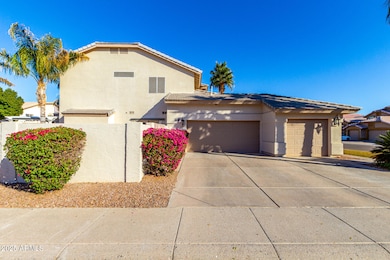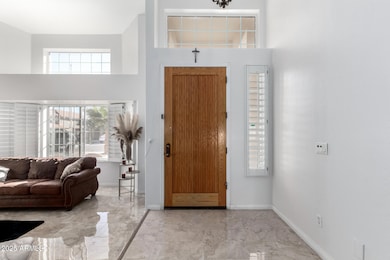
5748 W Soft Wind Dr Glendale, AZ 85310
Stetson Valley NeighborhoodEstimated payment $4,458/month
Highlights
- Private Pool
- RV Gated
- Vaulted Ceiling
- Las Brisas Elementary School Rated A
- Contemporary Architecture
- Wood Flooring
About This Home
Welcome to your dream home! This stunning two-level haven exudes charm & elegance from the moment you arrive. Nestled on a PRIME corner lot, is offers a 3-car side garage, RV gate, and mature landscape. Clean lines & a sleek design promote a greater traffic flow with living & dining areas that connect seamlessly, allowing easy entertaining. Soaring vaulted ceilings, tile flooring, plantation shutters, archways, and clerestory windows are worth mentioning. Notice the pre-wired surround in the large family room. Gourmet kitchen boasts recessed lighting, plenty of crisp white cabinets topped with crown moulding, granite counters, a center island with breakfast bar, desk area, a walk-in pantry, high-end stainless steel appliances, and a cozy breakfast nook. Make the sizable loft a TV area. HUGE main retreat stands out, complete with wood floors, double door entry, balcony access, an ensuite with two vanities, and a walk-in closet. Tranquility awaits in the spacious backyard, showcasing mountain views, a covered patio, a built-in BBQ, and a refreshing pool with rock waterfall. This gem has it all!
Home Details
Home Type
- Single Family
Est. Annual Taxes
- $3,130
Year Built
- Built in 1994
Lot Details
- 8,975 Sq Ft Lot
- Desert faces the front and back of the property
- Block Wall Fence
- Artificial Turf
- Corner Lot
- Front Yard Sprinklers
- Grass Covered Lot
HOA Fees
- $28 Monthly HOA Fees
Parking
- 3 Car Garage
- Side or Rear Entrance to Parking
- RV Gated
Home Design
- Contemporary Architecture
- Wood Frame Construction
- Tile Roof
- Stucco
Interior Spaces
- 2,847 Sq Ft Home
- 2-Story Property
- Vaulted Ceiling
- Ceiling Fan
- Double Pane Windows
- Washer and Dryer Hookup
Kitchen
- Eat-In Kitchen
- Breakfast Bar
- Gas Cooktop
- Built-In Microwave
- Kitchen Island
- Granite Countertops
Flooring
- Wood
- Tile
Bedrooms and Bathrooms
- 4 Bedrooms
- 3 Bathrooms
- Dual Vanity Sinks in Primary Bathroom
Pool
- Private Pool
- Fence Around Pool
Outdoor Features
- Balcony
- Built-In Barbecue
Schools
- Las Brisas Elementary School
- Hillcrest Middle School
- Sandra Day O'connor High School
Utilities
- Cooling Available
- Heating System Uses Natural Gas
- High Speed Internet
- Cable TV Available
Listing and Financial Details
- Tax Lot 218
- Assessor Parcel Number 201-11-710
Community Details
Overview
- Association fees include ground maintenance
- Pinnacle Hill Association, Phone Number (602) 433-0331
- Built by Executive Homes
- Pinnacle Hill Lot 1 259 Tr A O Subdivision
Recreation
- Community Playground
Map
Home Values in the Area
Average Home Value in this Area
Tax History
| Year | Tax Paid | Tax Assessment Tax Assessment Total Assessment is a certain percentage of the fair market value that is determined by local assessors to be the total taxable value of land and additions on the property. | Land | Improvement |
|---|---|---|---|---|
| 2025 | $3,130 | $36,362 | -- | -- |
| 2024 | $3,077 | $34,630 | -- | -- |
| 2023 | $3,077 | $49,350 | $9,870 | $39,480 |
| 2022 | $2,963 | $36,960 | $7,390 | $29,570 |
| 2021 | $3,094 | $34,720 | $6,940 | $27,780 |
| 2020 | $3,038 | $31,980 | $6,390 | $25,590 |
| 2019 | $2,944 | $29,930 | $5,980 | $23,950 |
| 2018 | $2,842 | $29,630 | $5,920 | $23,710 |
| 2017 | $2,744 | $27,900 | $5,580 | $22,320 |
| 2016 | $2,589 | $27,120 | $5,420 | $21,700 |
| 2015 | $2,311 | $26,900 | $5,380 | $21,520 |
Property History
| Date | Event | Price | Change | Sq Ft Price |
|---|---|---|---|---|
| 04/03/2025 04/03/25 | Price Changed | $747,000 | -0.3% | $262 / Sq Ft |
| 01/23/2025 01/23/25 | For Sale | $749,000 | +78.3% | $263 / Sq Ft |
| 03/30/2018 03/30/18 | Sold | $420,000 | -1.2% | $148 / Sq Ft |
| 01/31/2018 01/31/18 | For Sale | $424,900 | +11.8% | $149 / Sq Ft |
| 04/11/2016 04/11/16 | Sold | $380,000 | -2.5% | $133 / Sq Ft |
| 02/20/2016 02/20/16 | Pending | -- | -- | -- |
| 02/13/2016 02/13/16 | For Sale | $389,900 | +20.0% | $137 / Sq Ft |
| 10/17/2012 10/17/12 | Sold | $325,000 | -1.5% | $114 / Sq Ft |
| 09/09/2012 09/09/12 | Pending | -- | -- | -- |
| 09/05/2012 09/05/12 | For Sale | $329,900 | -- | $116 / Sq Ft |
Deed History
| Date | Type | Sale Price | Title Company |
|---|---|---|---|
| Warranty Deed | $420,000 | Chicago Title Agency Inc | |
| Warranty Deed | $380,000 | Stewart Title | |
| Warranty Deed | $318,500 | Magnus Title Agency | |
| Special Warranty Deed | $295,000 | Stewart Title & Trust Of Pho | |
| Cash Sale Deed | $420,000 | Stewart Title & Trust Of Pho | |
| Warranty Deed | $579,000 | Grand Canyon Title Agency In | |
| Warranty Deed | $392,000 | Capital Title Agency Inc | |
| Interfamily Deed Transfer | -- | Grand Canyon Title Agency In | |
| Warranty Deed | $300,000 | Grand Canyon Title Agency In | |
| Joint Tenancy Deed | $193,943 | United Title Agency | |
| Cash Sale Deed | $25,000 | First Southwestern Title |
Mortgage History
| Date | Status | Loan Amount | Loan Type |
|---|---|---|---|
| Open | $371,000 | New Conventional | |
| Closed | $330,000 | New Conventional | |
| Closed | $336,000 | New Conventional | |
| Previous Owner | $250,000 | New Conventional | |
| Previous Owner | $254,800 | New Conventional | |
| Previous Owner | $280,250 | New Conventional | |
| Previous Owner | $389,000 | New Conventional | |
| Previous Owner | $313,600 | New Conventional | |
| Previous Owner | $89,000 | Credit Line Revolving | |
| Previous Owner | $285,000 | New Conventional | |
| Previous Owner | $155,100 | New Conventional | |
| Closed | $78,400 | No Value Available |
Similar Homes in Glendale, AZ
Source: Arizona Regional Multiple Listing Service (ARMLS)
MLS Number: 6805203
APN: 201-11-710
- 23829 N 59th Dr
- 24215 N 59th Ave
- 5976 W Alameda Rd
- 23601 N 55th Dr
- 5332 W Misty Willow Ln
- 6425 W Soft Wind Dr Unit 7
- 24444 N 61st Ave
- 23380 N 61st Dr
- 4427 W Park View Ln
- 6152 W Alameda Rd Unit 11
- 6156 W Alameda Rd Unit 12
- 5213 W Soft Wind Dr
- 23807 N 64th Ave
- 5557 W Buckskin Trail
- 23428 N 64th Ave
- 5102 W Soft Wind Dr
- 23723 N 65th Ave
- 24221 N 65th Ave Unit 26
- 6416 W Parkside Ln
- 6312 W Villa Linda Dr
