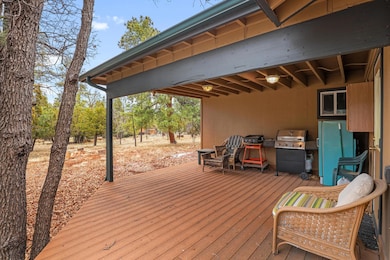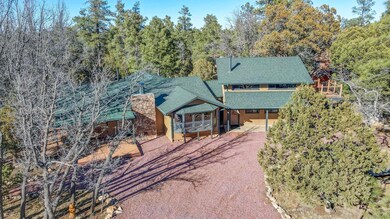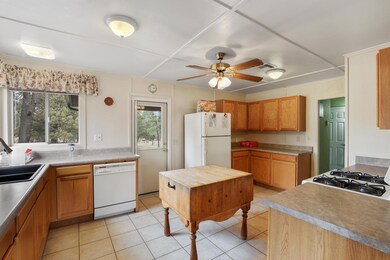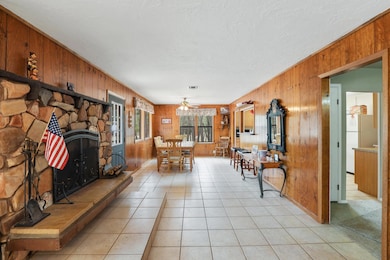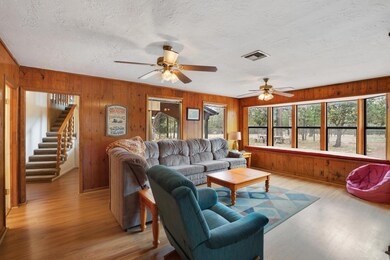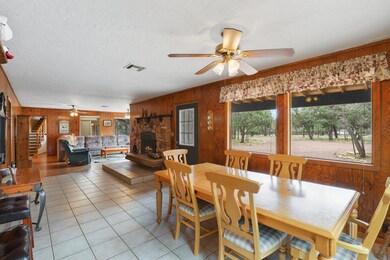
5749 Pine Knot Dr Flagstaff, AZ 86024
Blue Ridge NeighborhoodHighlights
- Horses Allowed On Property
- Clubhouse
- Wood Burning Stove
- Pine Trees
- Fireplace in Primary Bedroom
- Vaulted Ceiling
About This Home
As of December 2024Large cabin in tall pines in 1.04 acre with 3 bedrooms, 2.5 bathrooms, one with jetted tub. Master bedroom and bath renovated in 2016 with Redwood vaulted ceilings and 4x5 shower. Exterior painted in May 2020.NEW ROOF 2021. Beautiful wood burning fireplace and 2 wood burning stoves, Huge loft with vaulted ceiling for extra sleeping quarter or Rec room. Master Bedroom, Loft and Bedroom 2 & 3 with separate entry. Great for vacation rental. Living room with real wood paneling. Desk or Study area, workshop. Outback among the trees is a cute playhouse and storage. Property is fenced with gate. In Blue Ridge Fire District. Shared well with 13 members, Annual water bill $200.00. Easy access to National Forest. Allows RV Parking & Toys. See CC&RS HOME IS BEING SOLD COMPLETLEY FURNISHED
Property Details
Home Type
- Condominium
Est. Annual Taxes
- $1,899
Year Built
- Built in 1982
Lot Details
- Rural Setting
- Chain Link Fence
- Pine Trees
Parking
- No Garage
Home Design
- Loft
- Ranch Style House
- Wood Frame Construction
- Asphalt Shingled Roof
- Wood Siding
Interior Spaces
- 2,729 Sq Ft Home
- Vaulted Ceiling
- Ceiling Fan
- Multiple Fireplaces
- Wood Burning Stove
- Double Pane Windows
- Living Room with Fireplace
- Combination Dining and Living Room
- Workshop
- Security Gate
Kitchen
- Gas Range
- Microwave
- Dishwasher
- Disposal
Flooring
- Wood
- Carpet
- Laminate
- Tile
Bedrooms and Bathrooms
- 3 Bedrooms
- Fireplace in Primary Bedroom
- Split Bedroom Floorplan
- Hydromassage or Jetted Bathtub
Laundry
- Laundry in Utility Room
- Dryer
- Washer
Outdoor Features
- Covered patio or porch
- Shed
Horse Facilities and Amenities
- Horses Allowed On Property
Utilities
- Forced Air Heating System
- Space Heater
- Heating System Uses Propane
- Community Well
- Electric Water Heater
- Cable TV Available
Listing and Financial Details
- Tax Lot 220
- Assessor Parcel Number 403-69-046
Community Details
Overview
- Voluntary home owners association
- Built by Unknowm
Additional Features
- Clubhouse
- Fire and Smoke Detector
Map
Home Values in the Area
Average Home Value in this Area
Property History
| Date | Event | Price | Change | Sq Ft Price |
|---|---|---|---|---|
| 12/20/2024 12/20/24 | Sold | $440,000 | -7.4% | $161 / Sq Ft |
| 10/08/2024 10/08/24 | Pending | -- | -- | -- |
| 09/26/2024 09/26/24 | Price Changed | $475,000 | -2.9% | $174 / Sq Ft |
| 09/06/2024 09/06/24 | For Sale | $489,000 | +11.4% | $179 / Sq Ft |
| 08/24/2021 08/24/21 | Sold | $439,000 | 0.0% | $161 / Sq Ft |
| 07/11/2021 07/11/21 | Pending | -- | -- | -- |
| 06/18/2021 06/18/21 | For Sale | $439,000 | -- | $161 / Sq Ft |
Tax History
| Year | Tax Paid | Tax Assessment Tax Assessment Total Assessment is a certain percentage of the fair market value that is determined by local assessors to be the total taxable value of land and additions on the property. | Land | Improvement |
|---|---|---|---|---|
| 2024 | $2,064 | $48,130 | -- | -- |
| 2023 | $1,899 | $34,431 | $0 | $0 |
| 2022 | $1,767 | $25,922 | $0 | $0 |
| 2021 | $1,708 | $24,712 | $0 | $0 |
| 2020 | $1,649 | $24,970 | $0 | $0 |
| 2019 | $1,552 | $23,021 | $0 | $0 |
| 2018 | $1,489 | $19,885 | $0 | $0 |
| 2017 | $1,445 | $19,330 | $0 | $0 |
| 2016 | $1,304 | $18,130 | $0 | $0 |
| 2015 | $1,295 | $18,129 | $0 | $0 |
Mortgage History
| Date | Status | Loan Amount | Loan Type |
|---|---|---|---|
| Open | $240,000 | New Conventional | |
| Closed | $240,000 | New Conventional | |
| Previous Owner | $351,200 | New Conventional | |
| Previous Owner | $168,000 | New Conventional | |
| Previous Owner | $160,773 | New Conventional | |
| Previous Owner | $164,000 | Purchase Money Mortgage | |
| Previous Owner | $128,000 | New Conventional | |
| Closed | $42,000 | No Value Available |
Deed History
| Date | Type | Sale Price | Title Company |
|---|---|---|---|
| Warranty Deed | $440,000 | First Integrity Title | |
| Warranty Deed | -- | First Integrity Title | |
| Warranty Deed | $439,000 | Pioneer Title Agency | |
| Interfamily Deed Transfer | -- | None Available | |
| Cash Sale Deed | $275,000 | Pioneer Title Agency Inc | |
| Interfamily Deed Transfer | $210,000 | First American Title Ins Co | |
| Warranty Deed | $169,235 | First American Title Ins Co | |
| Interfamily Deed Transfer | -- | Fidelity National Title | |
| Joint Tenancy Deed | $160,000 | Pioneer Title Agency |
Similar Homes in Flagstaff, AZ
Source: Central Arizona Association of REALTORS®
MLS Number: 91021
APN: 403-69-046
- 5760 Pine Needle Dr
- 6006 Pine Needle Dr
- 5515 Green Forest Rd
- 4173 Durango Dr
- 2148 Yukon Cir Unit 310
- 5852 Teton Way
- 5852 Teton Way Unit 270
- 2267 Boulder Dr
- 2513 Pine Crest Dr
- 2513 Pine Crest Dr Unit 110
- 2368 Pine Crest Dr
- 5823 Cripple Creek Unit 259
- 5661 Cougar Dr
- 2211 Clear Creek Dr Unit 56
- 2211 Clear Creek Dr
- 4109 Durango Dr Unit 295
- 5688 Cougar Dr
- 1947 Clear Creek Dr
- 5183 Taos Cir
- 5236 Taos Cir Unit 152

