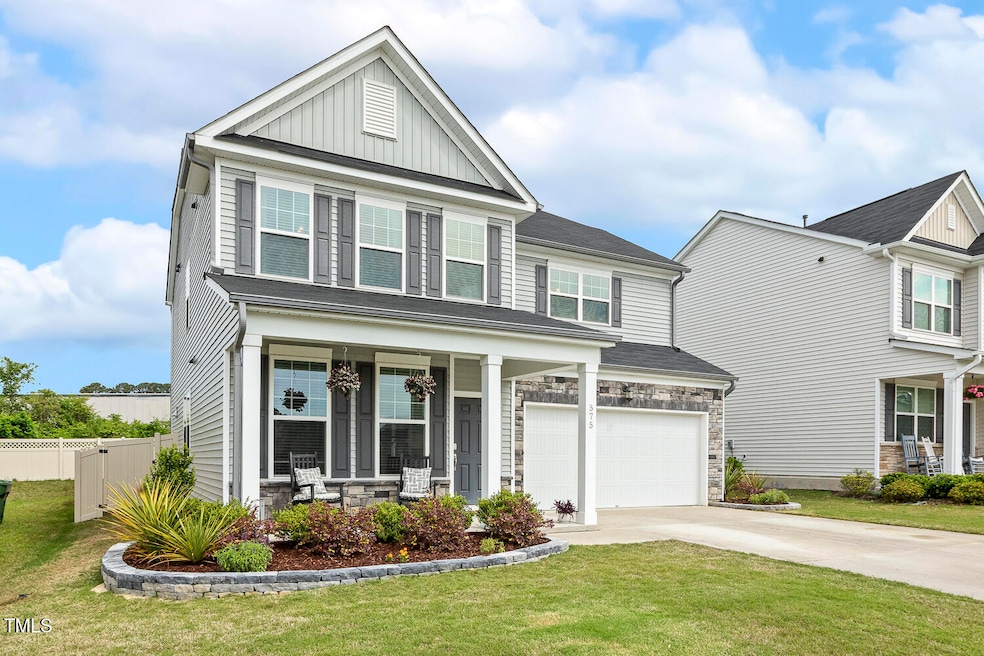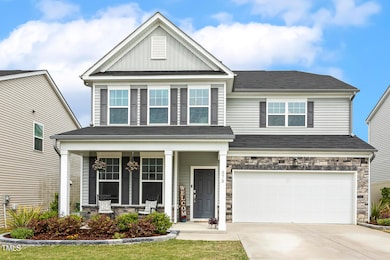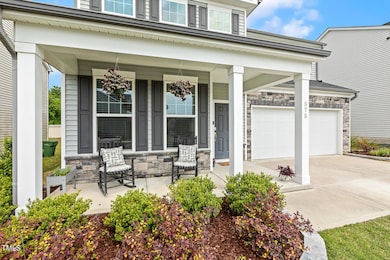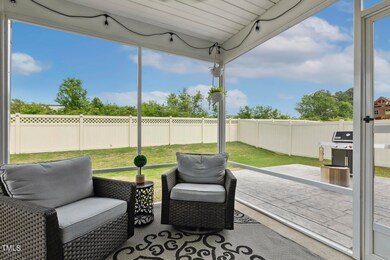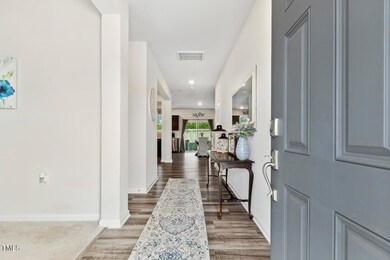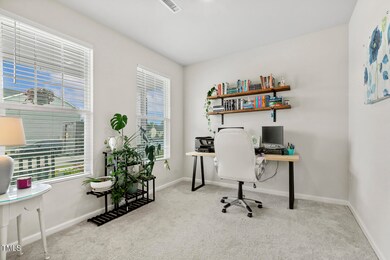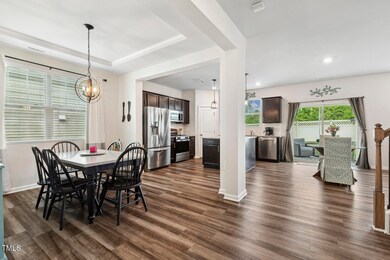
575 Dawley Dr Fuquay-Varina, NC 27526
Fuquay-Varina NeighborhoodEstimated payment $2,742/month
Highlights
- Popular Property
- Wooded Lot
- Loft
- Holly Grove Middle School Rated A-
- Transitional Architecture
- Granite Countertops
About This Home
Welcome to 575 Dawley Drive - Your Perfect Blend of Comfort, Space & Style! Tucked away on a quiet, low-traffic cul-de-sac street in the charming Summerdale neighborhood, this beautifully maintained home offers the ideal combination of thoughtful design and peaceful living. Step inside to discover a bright and inviting layout featuring a flex room on the first floor—perfect for a home office, playroom, or extra sitting area—along with a dedicated dining room and an open-concept kitchen with a large island that flows seamlessly into the cozy living room. Upstairs, the oversized primary suite is a true retreat, complete with ample space for a sitting area or workspace. The additional loft offers even more flexibility—ideal for a media room, gym, or homework zone. Love to entertain or unwind outdoors? You'll appreciate the screened-in porch, extended stamped concrete patio, and fully fenced backyard backing to mature trees for added privacy. The beautifully landscaped yard adds to the curb appeal and peaceful vibe. Don't miss your chance to own this well-cared-for gem just minutes from downtown Fuquay-Varina!
Open House Schedule
-
Sunday, April 27, 202512:00 to 2:00 pm4/27/2025 12:00:00 PM +00:004/27/2025 2:00:00 PM +00:00Add to Calendar
Home Details
Home Type
- Single Family
Est. Annual Taxes
- $3,754
Year Built
- Built in 2020
Lot Details
- 5,663 Sq Ft Lot
- Cul-De-Sac
- Back Yard Fenced
- Landscaped
- Wooded Lot
HOA Fees
- $57 Monthly HOA Fees
Parking
- 2 Car Attached Garage
- Private Driveway
Home Design
- Transitional Architecture
- Slab Foundation
- Shingle Roof
- Vinyl Siding
Interior Spaces
- 2,300 Sq Ft Home
- 2-Story Property
- Ceiling Fan
- Sliding Doors
- Entrance Foyer
- Family Room
- Breakfast Room
- Dining Room
- Den
- Loft
- Screened Porch
Kitchen
- Eat-In Kitchen
- Microwave
- Kitchen Island
- Granite Countertops
- Disposal
Flooring
- Carpet
- Luxury Vinyl Tile
Bedrooms and Bathrooms
- 3 Bedrooms
- Walk-In Closet
- Soaking Tub
Laundry
- Laundry Room
- Laundry on upper level
Outdoor Features
- Patio
- Rain Gutters
Schools
- Lincoln Height Elementary School
- Holly Grove Middle School
- Fuquay Varina High School
Utilities
- Central Air
- Heating System Uses Natural Gas
- Electric Water Heater
Community Details
- Pindell Wilson Association, Phone Number (919) 676-4008
- Summerdale Subdivision
Listing and Financial Details
- Assessor Parcel Number 0656685529
Map
Home Values in the Area
Average Home Value in this Area
Tax History
| Year | Tax Paid | Tax Assessment Tax Assessment Total Assessment is a certain percentage of the fair market value that is determined by local assessors to be the total taxable value of land and additions on the property. | Land | Improvement |
|---|---|---|---|---|
| 2024 | $3,754 | $428,440 | $80,000 | $348,440 |
| 2023 | $2,834 | $253,091 | $45,000 | $208,091 |
| 2022 | $2,664 | $253,091 | $45,000 | $208,091 |
| 2021 | $2,538 | $253,091 | $45,000 | $208,091 |
| 2020 | $0 | $45,000 | $45,000 | $0 |
Property History
| Date | Event | Price | Change | Sq Ft Price |
|---|---|---|---|---|
| 04/25/2025 04/25/25 | For Sale | $425,000 | -- | $185 / Sq Ft |
Deed History
| Date | Type | Sale Price | Title Company |
|---|---|---|---|
| Special Warranty Deed | $279,000 | Lennar Title Llc |
Mortgage History
| Date | Status | Loan Amount | Loan Type |
|---|---|---|---|
| Open | $258,225 | New Conventional |
Similar Homes in the area
Source: Doorify MLS
MLS Number: 10091751
APN: 0656.07-68-5529-000
- 205 Loxton St
- 609 Dorset Stream Dr
- 607 Dorset Stream Dr
- 605 Dorset Stream Dr
- 265 Freeman Pines Place
- 795 Washington St
- 709 Lucky Clover Way
- 707 Lucky Clover Way
- 705 Lucky Clover Way
- 703 Lucky Clover Way
- 701 Lucky Clover Way
- 791 Washington St
- 813 Washington St
- 815 Washington St
- 817 Washington St
- 819 Washington St
- 821 Washington St
- 823 Washington St
- 207 Lawrence St
- 508 Stapleford Ln
