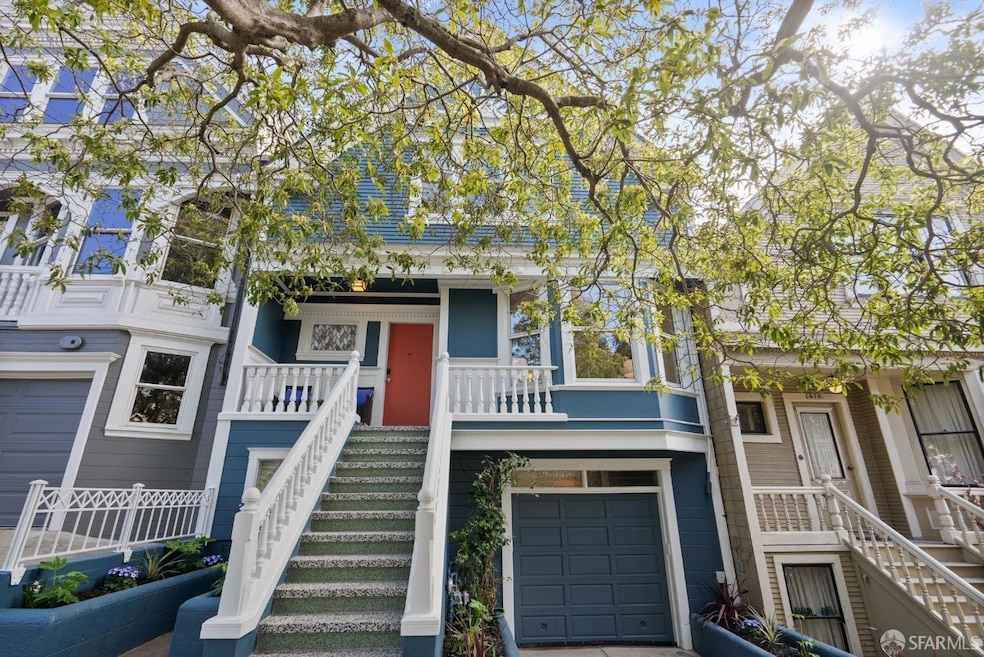
575 Diamond St San Francisco, CA 94114
Noe Valley NeighborhoodHighlights
- Rooftop Deck
- Two Primary Bedrooms
- Fireplace in Primary Bedroom
- Harvey Milk Civil Rights Academy Rated A
- Built-In Refrigerator
- 4-minute walk to Noe Valley Courts
About This Home
As of April 2025Welcome to a refined retreat in Noe Valley. Spanning 1,330 sqft (PubRec), 1,843 sqft (FlrPln) there are so many lovely features to this home. From refinished terrazzo front stairs, brand new roof, landscaped front & backyard, custom cabinetry, walk-in closets and 2 fireplaces this elegant yet comfortable home awaits you. The main level offers warm inviting spaces. The formal living room features the charm of a fireplace & lovely light, while the dining roomcomplete with built-ins & wainscottingsteps out an Ipe deck, one of 3 private decks, perfect for entertaining or unwinding. The spacious kitchen boasts custom cherry cabinets, new quartz countertops, new appliances & a fully operational Nutone Food Center! Overlooking the private backyard, the kitchen seamlessly blends style & function. Upstairs, find a full bath & 2 large primary bedrooms, one with a fireplace; while a second full bathroom serves the main level. The basement offers great flexibility; ideal for storage, home office, workout space or future expansion. Interior access to the garage adds to everyday ease. Outside, multiple decks extend the living space, creating peaceful escapes & inviting gathering spots. Easy access to 24th & Castro Sts. restaurants & shopping. 575 Diamond Street is your private urban sanctuary.
Last Agent to Sell the Property
Colleen McFerrin
Compass License #01402769

Home Details
Home Type
- Single Family
Est. Annual Taxes
- $19,022
Year Built
- Built in 1910 | Remodeled
Lot Details
- 2,622 Sq Ft Lot
- West Facing Home
- Back Yard Fenced
- Landscaped
- Sloped Lot
- Front and Back Yard Sprinklers
- Low Maintenance Yard
Parking
- 1 Car Attached Garage
- Enclosed Parking
- Open Parking
Home Design
- Pillar, Post or Pier Foundation
- Raised Foundation
- Shingle Roof
- Composition Roof
- Wood Siding
- Concrete Perimeter Foundation
Interior Spaces
- 1,843 Sq Ft Home
- 2-Story Property
- Skylights in Kitchen
- Living Room with Fireplace
- 2 Fireplaces
- Formal Dining Room
- Storage Room
Kitchen
- Built-In Gas Oven
- Built-In Gas Range
- Range Hood
- Microwave
- Built-In Refrigerator
- Dishwasher
- Quartz Countertops
Flooring
- Wood
- Painted or Stained Flooring
- Tile
Bedrooms and Bathrooms
- Fireplace in Primary Bedroom
- Primary Bedroom Upstairs
- Double Master Bedroom
- Walk-In Closet
- 2 Full Bathrooms
- Window or Skylight in Bathroom
Laundry
- Laundry in Garage
- Dryer
- Washer
- 220 Volts In Laundry
Outdoor Features
- Rooftop Deck
Utilities
- Central Heating
- Heating System Uses Gas
- Gas Water Heater
Listing and Financial Details
- Assessor Parcel Number 2803-020
Map
Home Values in the Area
Average Home Value in this Area
Property History
| Date | Event | Price | Change | Sq Ft Price |
|---|---|---|---|---|
| 04/21/2025 04/21/25 | Sold | $2,503,000 | +47.4% | $1,358 / Sq Ft |
| 03/27/2025 03/27/25 | Pending | -- | -- | -- |
| 03/14/2025 03/14/25 | For Sale | $1,698,000 | -- | $921 / Sq Ft |
Tax History
| Year | Tax Paid | Tax Assessment Tax Assessment Total Assessment is a certain percentage of the fair market value that is determined by local assessors to be the total taxable value of land and additions on the property. | Land | Improvement |
|---|---|---|---|---|
| 2024 | $19,022 | $1,563,421 | $1,094,397 | $469,024 |
| 2023 | $18,735 | $1,532,767 | $1,072,939 | $459,828 |
| 2022 | $18,378 | $1,502,713 | $1,051,901 | $450,812 |
| 2021 | $18,052 | $1,473,249 | $1,031,276 | $441,973 |
| 2020 | $18,132 | $1,458,144 | $1,020,702 | $437,442 |
| 2019 | $17,508 | $1,429,554 | $1,000,689 | $428,865 |
| 2018 | $16,917 | $1,401,524 | $981,068 | $420,456 |
| 2017 | $16,418 | $1,374,044 | $961,832 | $412,212 |
| 2016 | $16,171 | $1,347,103 | $942,973 | $404,130 |
| 2015 | $16,037 | $1,326,869 | $928,809 | $398,060 |
| 2014 | $15,614 | $1,300,878 | $910,615 | $390,263 |
Mortgage History
| Date | Status | Loan Amount | Loan Type |
|---|---|---|---|
| Open | $420,002 | New Conventional | |
| Closed | $276,935 | Purchase Money Mortgage |
Deed History
| Date | Type | Sale Price | Title Company |
|---|---|---|---|
| Grant Deed | $1,295,000 | Fidelity National Title Co |
Similar Homes in San Francisco, CA
Source: San Francisco Association of REALTORS® MLS
MLS Number: 425002885
APN: 2803-020
- 3919 22nd St
- 4234 24th St
- 674 Douglass St
- 4171 24th St Unit 301
- 4255 24th St
- 552 Jersey St
- 4112 21st St
- 3816 22nd St
- 510 Douglass St
- 873 Alvarado St
- 115 Hoffman Ave
- 328 Jersey St
- 1075 Noe St Unit 1077
- 341 Jersey St
- 1014 Diamond St
- 339 Jersey St
- 39 Romain St
- 275 Grand View Ave
- 522 Clipper St Unit 524
- 54 Homestead St
