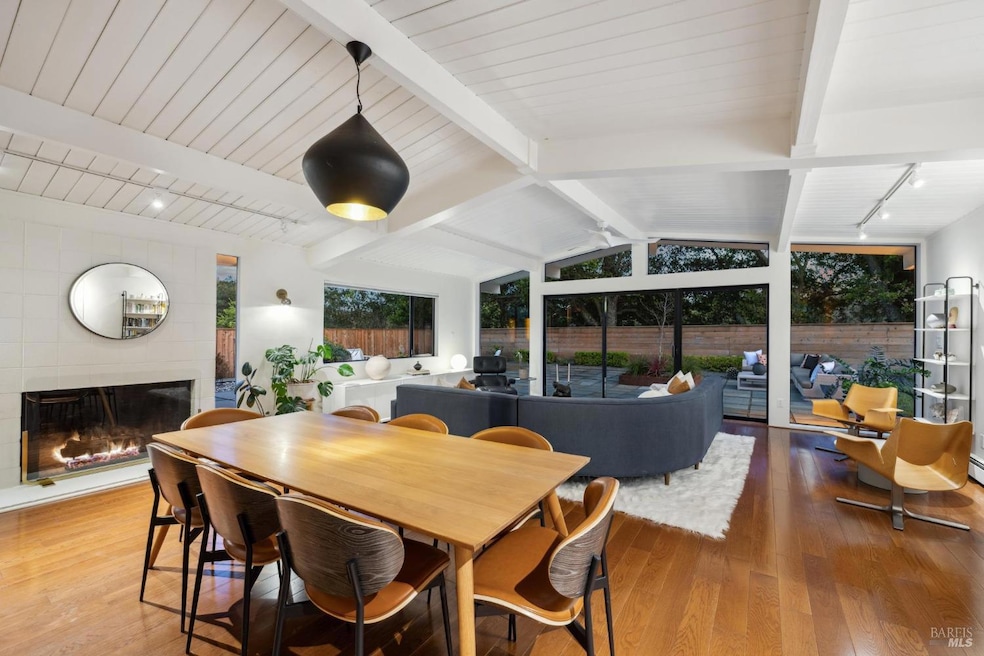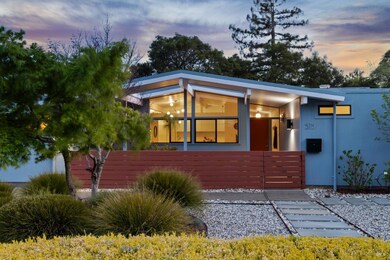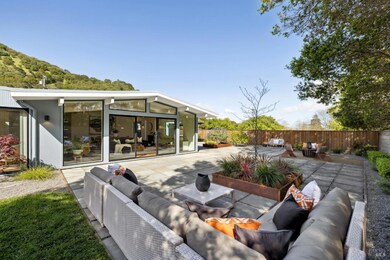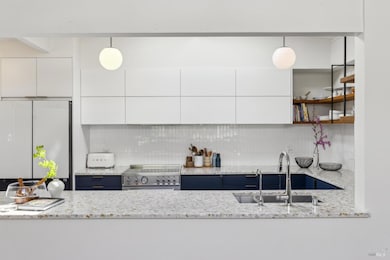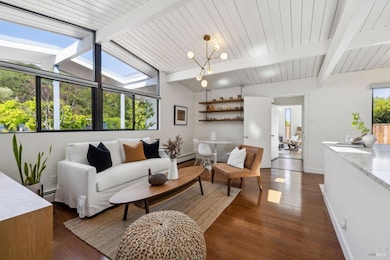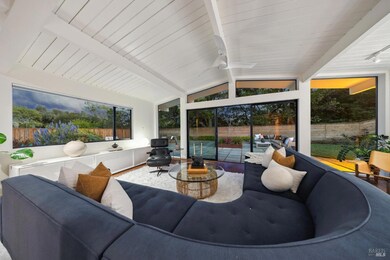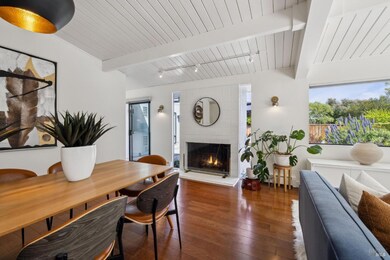
575 Loganberry Dr San Rafael, CA 94903
Marinwood NeighborhoodEstimated payment $13,754/month
Highlights
- Ridge View
- Cathedral Ceiling
- Skylights
- Lucas Valley Elementary School Rated A-
- Beamed Ceilings
- Living Room
About This Home
The Perfect Eichler Home has finally hit the market, and it's nothing short of breathtaking! Nestled in the serene hills of Lucas Valley on a quiet,low-traffic street,this architectural gem was designed for versatility, it features a fully permitted Junior ADU for multi-generational living or additional income. Extensive renovations completed in 2017 include dual-pane Milgard windows, Velux skylights, and a fully remodeled kitchen w/ Semi-Handmade cabinet facings, custom terrazzo countertops by Concrete Collaborative,& high-end appliances.Primary bath showcases stunning designer finishes, while the hall bath has been refreshed with a sleek new vanity and refinished tile. Walls have been replaced with Sheetrock, and the home features engineered wood and tile flooring, BluDot floating shelves, custom blinds, and designer lighting, including Tom Dixon and Artemis fans. A foam roof, replaced in 2017, ensures durability for years to come. Outside,the modern Asian-inspired landscaping includes sleek horizontal fencing, multi-use patio spaces,lush maple trees,succulents,ornamental grasses,& a lawn.Don't Miss a new outdoor storage shed and Tesla power charging station. Located near scenic hiking trails parks, and top-rated schools, this is a home you don't want to miss!
Home Details
Home Type
- Single Family
Est. Annual Taxes
- $21,032
Year Built
- Built in 1957 | Remodeled
Lot Details
- 8,533 Sq Ft Lot
- Landscaped
Property Views
- Ridge
- Hills
Home Design
- Slab Foundation
- Foam Roof
- Wood Siding
Interior Spaces
- 2,482 Sq Ft Home
- 1-Story Property
- Beamed Ceilings
- Cathedral Ceiling
- Skylights
- Fireplace With Gas Starter
- Family Room
- Living Room
- Dining Room
- Tile Flooring
- Laundry closet
Bedrooms and Bathrooms
- 5 Bedrooms
- Bathroom on Main Level
- 3 Full Bathrooms
Parking
- 2 Car Garage
- 2 Open Parking Spaces
- No Garage
Accessible Home Design
- Wheelchair Access
Utilities
- No Cooling
- Baseboard Heating
- Radiant Heating System
- Natural Gas Connected
- Internet Available
- Cable TV Available
Community Details
- Built by Eichler Home
- Lower Lucas Valley Subdivision
Listing and Financial Details
- Assessor Parcel Number 164-095-03
Map
Home Values in the Area
Average Home Value in this Area
Tax History
| Year | Tax Paid | Tax Assessment Tax Assessment Total Assessment is a certain percentage of the fair market value that is determined by local assessors to be the total taxable value of land and additions on the property. | Land | Improvement |
|---|---|---|---|---|
| 2024 | $21,032 | $1,509,518 | $742,758 | $766,760 |
| 2023 | $20,992 | $1,479,927 | $728,198 | $751,729 |
| 2022 | $20,158 | $1,450,910 | $713,920 | $736,990 |
| 2021 | $19,247 | $1,422,463 | $699,923 | $722,540 |
| 2020 | $19,255 | $1,407,884 | $692,748 | $715,136 |
| 2019 | $18,336 | $1,380,284 | $679,168 | $701,116 |
| 2018 | $18,100 | $1,353,228 | $665,856 | $687,372 |
| 2017 | $15,335 | $1,181,400 | $652,800 | $528,600 |
| 2016 | $14,033 | $1,070,000 | $640,000 | $430,000 |
| 2015 | $3,633 | $144,687 | $34,679 | $110,008 |
| 2014 | $3,775 | $141,854 | $34,000 | $107,854 |
Property History
| Date | Event | Price | Change | Sq Ft Price |
|---|---|---|---|---|
| 04/03/2025 04/03/25 | For Sale | $2,150,000 | -- | $866 / Sq Ft |
Deed History
| Date | Type | Sale Price | Title Company |
|---|---|---|---|
| Interfamily Deed Transfer | -- | First American Title Company | |
| Interfamily Deed Transfer | -- | First American Title Company | |
| Interfamily Deed Transfer | -- | None Available | |
| Grant Deed | $1,070,000 | Old Republic Title Company | |
| Interfamily Deed Transfer | -- | None Available | |
| Interfamily Deed Transfer | -- | Fidelity National Title | |
| Interfamily Deed Transfer | -- | Fidelity National Title Co |
Mortgage History
| Date | Status | Loan Amount | Loan Type |
|---|---|---|---|
| Open | $765,600 | New Conventional | |
| Closed | $856,000 | New Conventional | |
| Previous Owner | $179,000 | New Conventional | |
| Previous Owner | $90,000 | Credit Line Revolving | |
| Previous Owner | $200,000 | Unknown | |
| Previous Owner | $150,000 | Unknown | |
| Previous Owner | $140,000 | No Value Available | |
| Previous Owner | $75,000 | Credit Line Revolving |
Similar Homes in San Rafael, CA
Source: Bay Area Real Estate Information Services (BAREIS)
MLS Number: 325004759
APN: 164-095-03
- 736 Appleberry Dr
- 447 Cedar Hill Dr
- 363 Miller Creek Rd
- 821 Flaxberry Ln
- 108 Twelveoak Hill Dr
- 833 Appleberry Dr
- 27 Erin Dr
- 237 Elvia Ct
- 39 Erin Dr
- 20 Grande Paseo
- 226 Deepstone Dr
- 243 Blackstone Dr
- 224 Blackstone Dr
- 8 Corte San Benito
- 268 Adobestone Ct
- 200 Deer Valley Rd Unit 2L
- 200 Deer Valley Rd Unit 3K
- 300 Deer Valley Rd Unit 2P
- 300 Deer Valley Rd Unit 4A
- 315 Mount Shasta Dr
