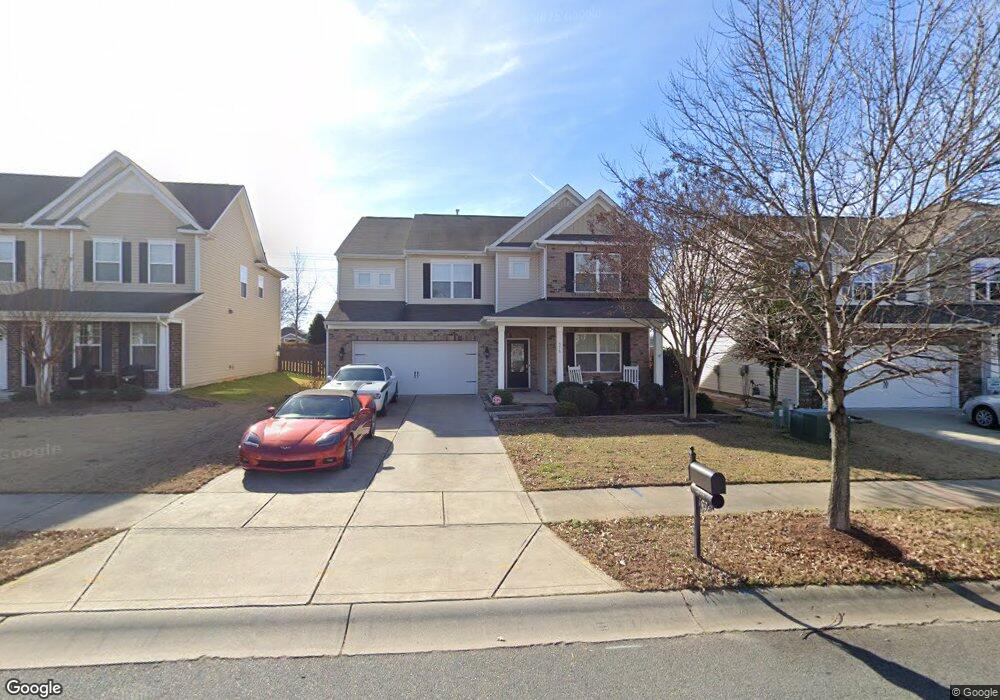
575 Marthas View Dr NW Huntersville, NC 28078
Estimated payment $3,556/month
Highlights
- Open Floorplan
- Clubhouse
- Community Pool
- W.R. Odell Elementary School Rated A-
- Pond
- Covered patio or porch
About This Home
Welcome home! Enjoy 5 beds, 3.5 baths, light-filled open floor plan, oversized kitchen, large pantry w/ wood shelving, dedicated office, family room w/ gas log fireplace, custom cedar closet for valuables IN COX MILL HIGH SCH district! Huge 5th bed serves as bonus/playroom/home gym/2nd primary bed/etc. Enjoy morning coffee & sunrise on covered front porch. Entertain on custom paver patio w/ firepit & privacy fence. First floor wood flooring & neutral paint throughout. Community sidewalks, mature tree-lined streets, outdoor pool, playgrounds, club house, walking trails, pond, social events! Ideally nestled b/t Huntersville & Concord for all your dining, retail, work, & healthcare needs. 12 min to Novant Hospital, Discovery Place Kids, Hunter House & Gardens, & I77. 15 to 20 min to Birkdale, downtown Davidson, Concord Mills, Charlotte Motor Speedway. Easy access to I485 & I85. Get up to $2,000 CREDIT w preferred lender. Call for updates/features list & preferred lender info. 2024 HVAC!!
Listing Agent
Lake Norman Realty, Inc. Brokerage Phone: 704-607-5652 License #338028

Home Details
Home Type
- Single Family
Est. Annual Taxes
- $5,202
Year Built
- Built in 2011
Lot Details
- Back Yard Fenced
- Property is zoned RM-2
HOA Fees
- $53 Monthly HOA Fees
Parking
- 2 Car Garage
- Driveway
Home Design
- Brick Exterior Construction
- Slab Foundation
- Vinyl Siding
Interior Spaces
- 2-Story Property
- Open Floorplan
- Entrance Foyer
- Living Room with Fireplace
- Washer and Electric Dryer Hookup
Kitchen
- Gas Oven
- Gas Range
- Microwave
- Dishwasher
- Kitchen Island
- Disposal
Bedrooms and Bathrooms
- 5 Bedrooms
- Walk-In Closet
Outdoor Features
- Pond
- Covered patio or porch
Schools
- W.R. Odell Elementary School
- Harris Road Middle School
- Cox Mill High School
Utilities
- Forced Air Zoned Heating and Cooling System
- Heating System Uses Natural Gas
- Electric Water Heater
- Cable TV Available
Listing and Financial Details
- Assessor Parcel Number 4671-72-9757-0000
Community Details
Overview
- Cedar Management Association
- Fullerton Place Subdivision
- Mandatory home owners association
Amenities
- Clubhouse
Recreation
- Community Pool
- Trails
Map
Home Values in the Area
Average Home Value in this Area
Tax History
| Year | Tax Paid | Tax Assessment Tax Assessment Total Assessment is a certain percentage of the fair market value that is determined by local assessors to be the total taxable value of land and additions on the property. | Land | Improvement |
|---|---|---|---|---|
| 2024 | $5,202 | $522,270 | $102,000 | $420,270 |
| 2023 | $3,867 | $316,990 | $60,000 | $256,990 |
| 2022 | $3,867 | $316,990 | $60,000 | $256,990 |
| 2021 | $3,867 | $316,990 | $60,000 | $256,990 |
| 2020 | $3,867 | $316,990 | $60,000 | $256,990 |
| 2019 | $2,932 | $240,330 | $37,000 | $203,330 |
| 2018 | $2,884 | $240,330 | $37,000 | $203,330 |
| 2017 | $2,836 | $240,330 | $37,000 | $203,330 |
| 2016 | $1,682 | $214,760 | $30,000 | $184,760 |
| 2015 | $2,529 | $214,350 | $30,000 | $184,350 |
| 2014 | $2,529 | $214,350 | $30,000 | $184,350 |
Property History
| Date | Event | Price | Change | Sq Ft Price |
|---|---|---|---|---|
| 04/24/2025 04/24/25 | For Sale | $549,900 | +72.9% | $181 / Sq Ft |
| 03/25/2019 03/25/19 | Sold | $318,000 | -0.6% | $104 / Sq Ft |
| 02/23/2019 02/23/19 | Pending | -- | -- | -- |
| 01/29/2019 01/29/19 | Price Changed | $320,000 | -1.5% | $105 / Sq Ft |
| 11/19/2018 11/19/18 | For Sale | $325,000 | +14.0% | $107 / Sq Ft |
| 04/20/2017 04/20/17 | Sold | $285,000 | 0.0% | $94 / Sq Ft |
| 03/04/2017 03/04/17 | Pending | -- | -- | -- |
| 03/02/2017 03/02/17 | For Sale | $285,000 | -- | $94 / Sq Ft |
Deed History
| Date | Type | Sale Price | Title Company |
|---|---|---|---|
| Warranty Deed | $318,000 | Lkn Title Llc | |
| Warranty Deed | $285,000 | None Available | |
| Interfamily Deed Transfer | -- | None Available | |
| Special Warranty Deed | $202,000 | None Available |
Mortgage History
| Date | Status | Loan Amount | Loan Type |
|---|---|---|---|
| Open | $80,000 | New Conventional | |
| Open | $309,900 | New Conventional | |
| Closed | $312,240 | FHA | |
| Previous Owner | $228,000 | New Conventional | |
| Previous Owner | $188,000 | New Conventional | |
| Previous Owner | $198,309 | FHA |
Similar Homes in Huntersville, NC
Source: Canopy MLS (Canopy Realtor® Association)
MLS Number: 4247204
APN: 4671-72-9757-0000
- 10378 Ambercrest Ct NW
- 10335 Rutledge Ridge Dr NW
- 15125 Skypark Dr
- 10547 Skipping Rock Ln NW
- 14818 Long Iron Dr
- 16404 Grassy Creek Dr
- 10209 Meeting House Dr NW
- 10193 Meeting House Dr NW
- 1151 Donelea Ln NW
- 1110 Woodhall Dr
- 724 Mercer Place
- 9860 Darby Creek Ave NW
- 9823 Shearwater Ave NW
- 3141 Stephen Pace Trail
- 1317 Middlecrest Dr NW
- 1436 Astoria Ln NW
- 415 Vintage Hill Ln
- 10349 Linksland Dr
- 428 Vintage Hill Ln
- 200 Royalton Place
