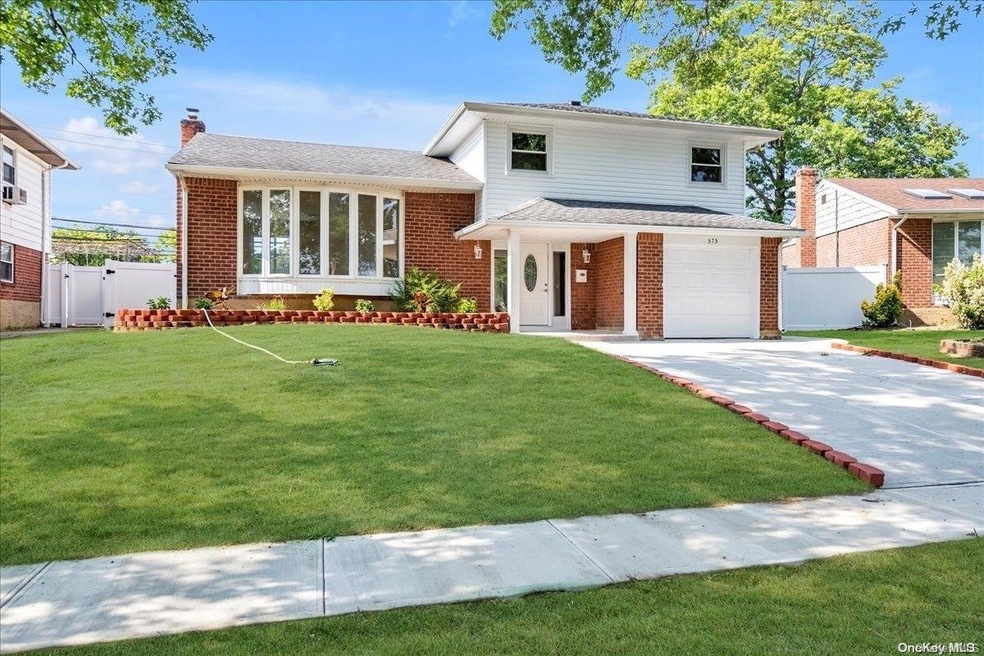
575 Meryl Dr Westbury, NY 11590
Salisbury NeighborhoodHighlights
- Property is near public transit
- Wood Flooring
- Marble Countertops
- Cathedral Ceiling
- Main Floor Bedroom
- Formal Dining Room
About This Home
As of February 2025Welcome and experience the captivating charm of this fully renovated split-level home nestled in Salisbury Estates. Featuring 4 bedrooms, 3 full baths, and a thoughtfully designed layout, this home offers a warm and inviting atmosphere. Step inside to discover the tasteful all new hardwood flooring, porcelain tiles, custom railings, windows, doors, siding, concrete and a lot more to list that adds a touch of sophistication. Relax in the comfortable living room and gather with loved ones in the formal dining room with exit to private fenced backyard. The beautiful all new eat-in kitchen features stainless steel appliances, marble backsplash, quartz countertop & soft closing wood cabinets. Upstairs, this house features 2 generous size bedrooms with full bathroom and In-Suite master bedroom. The first-floor additional bedroom with full bath is a bonus. This home also includes a full finished basement, laundry room and an attached 1-car garage with a 4-car driveway. All new central a/c & heating system throughout the whole house. Ideally situated within the East Meadow school district, this home offers easy access to parks, major highways, and the LIRR, making it the perfect choice for your next home., Additional information: Appearance:Excellent,Interior Features:Lr/Dr,Marble Bath,Separate Hotwater Heater:1
Last Agent to Sell the Property
EXP Realty Brokerage Phone: 888-276-0630 License #10401233262

Home Details
Home Type
- Single Family
Est. Annual Taxes
- $13,599
Year Built
- Built in 1958 | Remodeled in 2024
Lot Details
- 6,270 Sq Ft Lot
- Lot Dimensions are 57x110
- Private Entrance
- Back Yard Fenced
Home Design
- Split Level Home
- Brick Exterior Construction
- Frame Construction
- Vinyl Siding
Interior Spaces
- 2,338 Sq Ft Home
- Cathedral Ceiling
- New Windows
- Double Pane Windows
- Window Screens
- ENERGY STAR Qualified Doors
- Entrance Foyer
- Formal Dining Room
- Wood Flooring
- Finished Basement
- Basement Fills Entire Space Under The House
Kitchen
- Eat-In Kitchen
- Microwave
- Dishwasher
- Marble Countertops
- Granite Countertops
Bedrooms and Bathrooms
- 4 Bedrooms
- Main Floor Bedroom
- En-Suite Primary Bedroom
- Walk-In Closet
- 3 Full Bathrooms
Laundry
- Dryer
- Washer
Parking
- Attached Garage
- Driveway
Outdoor Features
- Patio
- Shed
- Private Mailbox
- Porch
Location
- Property is near public transit
Schools
- Clarke Middle School
- East Meadow High School
Utilities
- Forced Air Heating and Cooling System
- Electric Water Heater
Community Details
- Park
Listing and Financial Details
- Assessor Parcel Number 2089-45-538-00-0020-0
Map
Home Values in the Area
Average Home Value in this Area
Property History
| Date | Event | Price | Change | Sq Ft Price |
|---|---|---|---|---|
| 02/07/2025 02/07/25 | Sold | $955,000 | -2.4% | $408 / Sq Ft |
| 11/22/2024 11/22/24 | Pending | -- | -- | -- |
| 10/24/2024 10/24/24 | Price Changed | $978,888 | -2.0% | $419 / Sq Ft |
| 09/03/2024 09/03/24 | Price Changed | $999,000 | -4.8% | $427 / Sq Ft |
| 07/31/2024 07/31/24 | For Sale | $1,049,000 | +40.8% | $449 / Sq Ft |
| 05/22/2024 05/22/24 | Sold | $745,000 | -4.5% | $422 / Sq Ft |
| 05/02/2024 05/02/24 | Pending | -- | -- | -- |
| 04/11/2024 04/11/24 | For Sale | $780,000 | -- | $441 / Sq Ft |
Tax History
| Year | Tax Paid | Tax Assessment Tax Assessment Total Assessment is a certain percentage of the fair market value that is determined by local assessors to be the total taxable value of land and additions on the property. | Land | Improvement |
|---|---|---|---|---|
| 2024 | $4,023 | $568 | $264 | $304 |
| 2023 | $13,600 | $568 | $264 | $304 |
| 2022 | $13,600 | $568 | $264 | $304 |
| 2021 | $6,366 | $552 | $257 | $295 |
| 2020 | $4,390 | $928 | $548 | $380 |
| 2019 | $7,032 | $928 | $548 | $380 |
| 2018 | $5,403 | $928 | $0 | $0 |
| 2017 | $1,805 | $928 | $548 | $380 |
| 2016 | $4,886 | $928 | $548 | $380 |
| 2015 | $2,763 | $928 | $548 | $380 |
| 2014 | $2,763 | $928 | $548 | $380 |
| 2013 | $2,643 | $928 | $548 | $380 |
Mortgage History
| Date | Status | Loan Amount | Loan Type |
|---|---|---|---|
| Open | $764,000 | New Conventional |
Deed History
| Date | Type | Sale Price | Title Company |
|---|---|---|---|
| Bargain Sale Deed | $955,000 | Security Ttl Guarantee Corp | |
| Executors Deed | $745,000 | Commonwealth Land Ttl Ins Co | |
| Executors Deed | $745,000 | Commonwealth Land Ttl Ins Co | |
| Executors Deed | $745,000 | Commonwealth Land Ttl Ins Co |
Similar Homes in Westbury, NY
Source: OneKey® MLS
MLS Number: KEYL3569270
APN: 2089-45-538-00-0020-0
- 1820 Oak St
- 54 School St Unit 113
- 54 School St Unit 308
- 606 Dryden St
- 142 Tennyson Ave
- 688 Dryden St
- 1924 Stratford Dr
- 806 Oliver Ave
- 9 Grayston St
- 2020 Valentines Rd
- 683 Birchwood Dr
- 247 Covert St
- 1046 Washington Ave
- 258 Covert St
- 899 Old Country Rd
- 245 Siegel St
- 130 Post Ave Unit 408
- 130 Post Ave Unit 211
- 130 Post Ave Unit 326
- 130 Post Ave Unit 325
