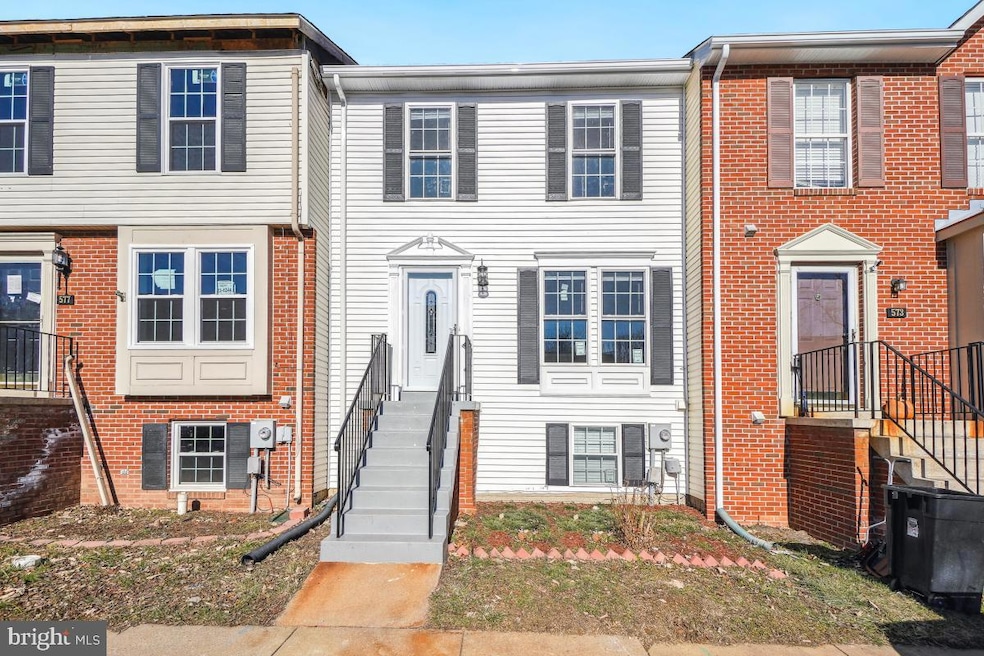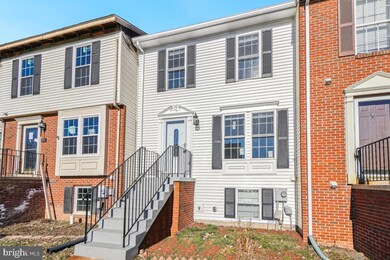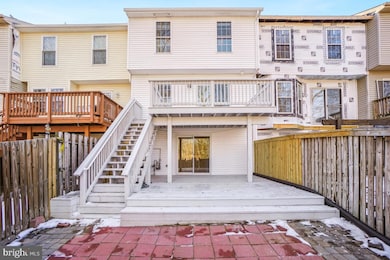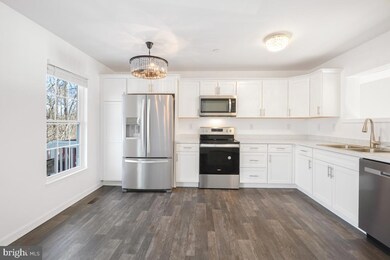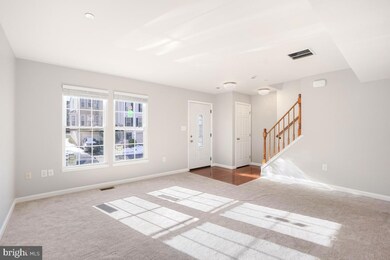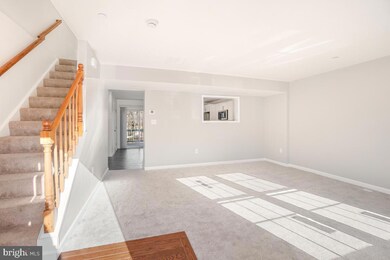
575 Primus Ct Frederick, MD 21703
Frederick Heights/Overlook NeighborhoodHighlights
- Traditional Architecture
- Game Room
- Double Pane Windows
- Frederick High School Rated A-
- Eat-In Country Kitchen
- Living Room
About This Home
As of March 2025Stunning Rebuilt Townhome in Prime Location!
This beautifully rebuilt townhome boasts 3 spacious bedrooms, 2 full baths, and 2 half baths, spread across 3 fully-finished levels, totaling almost 1,800 sq. ft. of living space. Additional features include 2 assigned parking spaces and a fully fenced backyard, perfect for outdoor entertaining.
As you enter the open floor plan, you'll be greeted by a bright and light-filled living room with new water proof laminate floors, new carpet and a beautiful bay window. The brand new eat-in kitchen is a culinary dream, featuring new counters, stainless steel appliances, and a convenient kitchen.
The upper level is a serene retreat, with a large and airy master bedroom featuring an en suite bath with an extended double vanity and separate shower. Two additional bedrooms, a second full bath, and a linen closet complete the top floor.
The lower level offers ample living space, with a den perfect for a home office, a laundry area, and a bath. This townhome's well-designed, spacious, and functional floorplan makes it completely move-in ready.
Additional Highlights:
- Low HOA fee
- Convenient location, just a quarter mile from the famous Dutch's Daughter restaurant
- Easy access to major commuter routes (US-15, I-270, & I-70)
- Minutes from shopping, entertainment, parks, and Downtown Frederick
Don't miss out on this incredible opportunity to own a stunning rebuilt townhome in a prime location!
Townhouse Details
Home Type
- Townhome
Est. Annual Taxes
- $2,804
Year Built
- Built in 2000
Lot Details
- 1,600 Sq Ft Lot
HOA Fees
- $33 Monthly HOA Fees
Home Design
- Traditional Architecture
- Vinyl Siding
- Concrete Perimeter Foundation
Interior Spaces
- Property has 3 Levels
- Double Pane Windows
- Window Treatments
- Window Screens
- Sliding Doors
- Six Panel Doors
- Living Room
- Game Room
- Utility Room
Kitchen
- Eat-In Country Kitchen
- Electric Oven or Range
- Range Hood
- Dishwasher
- Disposal
Bedrooms and Bathrooms
- 3 Bedrooms
- En-Suite Primary Bedroom
- En-Suite Bathroom
Laundry
- Dryer
- Washer
Partially Finished Basement
- Walk-Out Basement
- Basement Fills Entire Space Under The House
- Rear Basement Entry
Home Security
Utilities
- Forced Air Heating and Cooling System
- Vented Exhaust Fan
- Natural Gas Water Heater
- Cable TV Available
Listing and Financial Details
- Tax Lot 138
- Assessor Parcel Number 1102214415
Community Details
Overview
- Prospect View Community
- Prospect View Subdivision
Recreation
- Community Playground
Security
- Storm Doors
Map
Home Values in the Area
Average Home Value in this Area
Property History
| Date | Event | Price | Change | Sq Ft Price |
|---|---|---|---|---|
| 03/11/2025 03/11/25 | Sold | $410,000 | +2.8% | $236 / Sq Ft |
| 02/05/2025 02/05/25 | Pending | -- | -- | -- |
| 01/31/2025 01/31/25 | For Sale | $399,000 | +72.7% | $229 / Sq Ft |
| 03/29/2018 03/29/18 | Sold | $231,000 | -1.5% | $133 / Sq Ft |
| 02/10/2018 02/10/18 | Pending | -- | -- | -- |
| 01/14/2018 01/14/18 | For Sale | $234,500 | -- | $135 / Sq Ft |
Tax History
| Year | Tax Paid | Tax Assessment Tax Assessment Total Assessment is a certain percentage of the fair market value that is determined by local assessors to be the total taxable value of land and additions on the property. | Land | Improvement |
|---|---|---|---|---|
| 2024 | $4,577 | $279,700 | $0 | $0 |
| 2023 | $4,238 | $261,700 | $0 | $0 |
| 2022 | $4,020 | $243,700 | $75,000 | $168,700 |
| 2021 | $3,732 | $227,567 | $0 | $0 |
| 2020 | $3,633 | $211,433 | $0 | $0 |
| 2019 | $3,455 | $195,300 | $42,000 | $153,300 |
| 2018 | $3,230 | $181,067 | $0 | $0 |
| 2017 | $2,779 | $195,300 | $0 | $0 |
| 2016 | $2,989 | $152,600 | $0 | $0 |
| 2015 | $2,989 | $152,600 | $0 | $0 |
| 2014 | $2,989 | $152,600 | $0 | $0 |
Mortgage History
| Date | Status | Loan Amount | Loan Type |
|---|---|---|---|
| Open | $397,700 | New Conventional | |
| Previous Owner | $207,900 | New Conventional | |
| Previous Owner | $95,182 | New Conventional | |
| Previous Owner | $60,000 | Stand Alone Refi Refinance Of Original Loan | |
| Previous Owner | $60,000 | Stand Alone Refi Refinance Of Original Loan | |
| Previous Owner | $86,350 | Credit Line Revolving | |
| Closed | -- | No Value Available |
Deed History
| Date | Type | Sale Price | Title Company |
|---|---|---|---|
| Deed | $410,000 | First American Title | |
| Deed | $231,000 | None Available | |
| Interfamily Deed Transfer | -- | Chesapeake Title Company Llc | |
| Deed | -- | -- | |
| Deed | -- | -- | |
| Deed | $110,350 | -- | |
| Deed | $151,250 | -- |
Similar Homes in Frederick, MD
Source: Bright MLS
MLS Number: MDFR2058896
APN: 02-214415
- 500 Bradley Ct Unit G
- 234 Wyngate Dr
- 548 Eisenhower Dr
- 250 Wyngate Dr
- 591 Winterspice Dr
- 611 Wyngate Dr
- 325 Braddock Ave
- 401 Linden Ave
- 551 Boysenberry Ln
- 1030 Chinaberry Dr
- 413 Shannon Ct
- 607 Himes Ave Unit 104
- 1116 Keswick Place
- 317 Catoctin Ave
- 315 Redwood Ave
- 617 Himes Ave
- 617 Himes Ave Unit VI101
- 107 Catoctin Ave
- 564 Cotswold Ct
- 500 Lancaster Place
