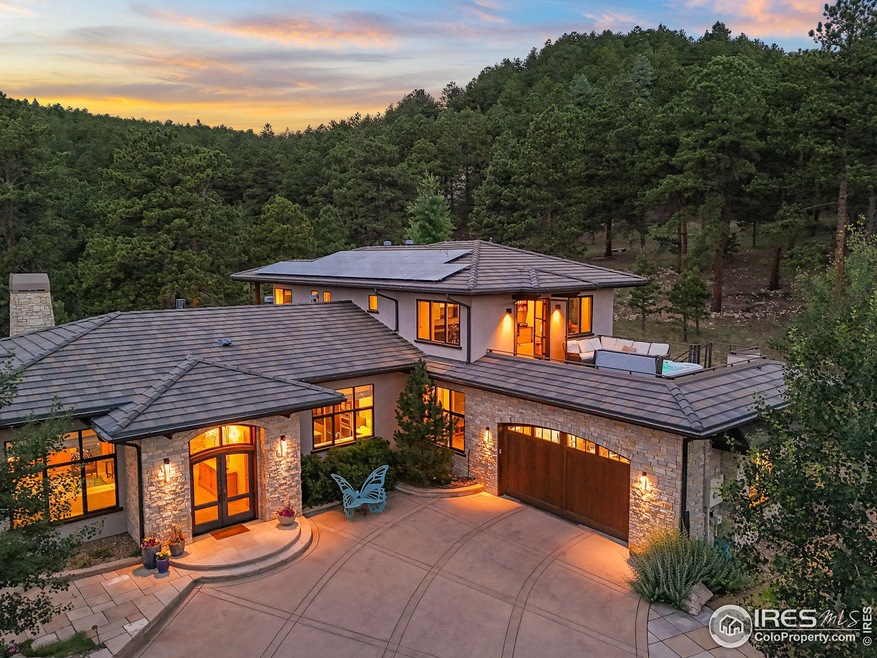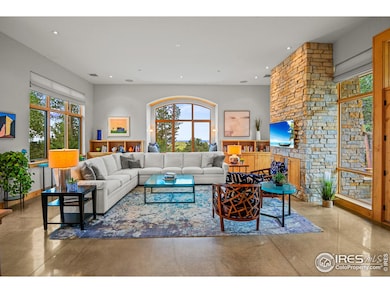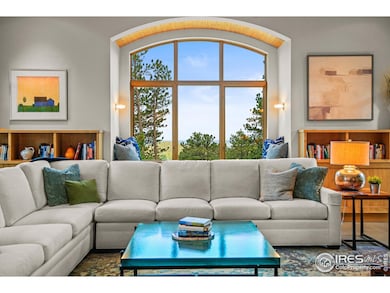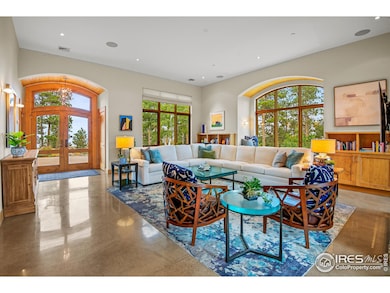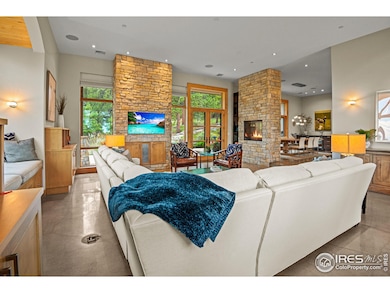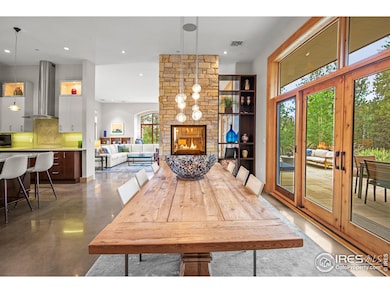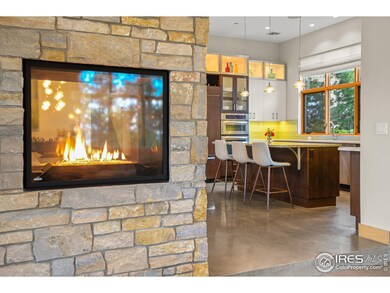
575 Reed Ranch Rd Boulder, CO 80302
Foothills NeighborhoodHighlights
- Spa
- Green Energy Generation
- City View
- Foothill Elementary School Rated A
- Gated Community
- 35.05 Acre Lot
About This Home
As of September 2024Breathtaking mountain estate on 35 wooded acres just 10 minutes above Boulder. Quite possibly one of the nicest homes in Boulder County, this highly efficient, passive solar home was designed by renowned Scott Rodwin Architecture and brought to life by Skycastle Construction. Enjoy your own private & professionally cut, hiking & mountain biking trail which spans a 1 mile loop across your oasis in the forest. Designed to integrate seamlessly with its natural surroundings, featuring large windows that offer stunning views of the surrounding landscape and to the Denver skyline and the plains below. The exterior uses natural stone, wood and stucco to blend with the environment. Inside, open-concept spaces connect to the outdoors, with decks and patios for outdoor living. 2 sided interior fireplace with a stunning, wood burning, stone fireplace on patio. Passive solar design with owned solar PV system, in floor radiant heat, central air, fire suppression system with cistern, home audio system, wool carpeting, incredible upper deck with near new, salt water hot tub. Impeccable landscaping and hardscapes surround the home
Home Details
Home Type
- Single Family
Est. Annual Taxes
- $18,535
Year Built
- Built in 2011
Lot Details
- 35.05 Acre Lot
- East Facing Home
- Rock Outcropping
- Sprinkler System
- Wooded Lot
HOA Fees
- $158 Monthly HOA Fees
Parking
- 2 Car Attached Garage
- Oversized Parking
- Heated Garage
Home Design
- Concrete Roof
- Stucco
Interior Spaces
- 3,843 Sq Ft Home
- 2-Story Property
- Open Floorplan
- Wet Bar
- Cathedral Ceiling
- Ceiling Fan
- Skylights
- Multiple Fireplaces
- Double Sided Fireplace
- Free Standing Fireplace
- Gas Fireplace
- Double Pane Windows
- Window Treatments
- Wood Frame Window
- Great Room with Fireplace
- Dining Room
- Home Office
- Sun or Florida Room
- City Views
Kitchen
- Eat-In Kitchen
- Electric Oven or Range
- Microwave
- Dishwasher
- Kitchen Island
Flooring
- Carpet
- Concrete
Bedrooms and Bathrooms
- 3 Bedrooms
- Main Floor Bedroom
- Walk-In Closet
- Primary bathroom on main floor
- Walk-in Shower
Laundry
- Laundry on main level
- Dryer
- Washer
Accessible Home Design
- Accessible Hallway
- Low Pile Carpeting
Eco-Friendly Details
- Energy-Efficient HVAC
- Green Energy Generation
- Solar Power System
Outdoor Features
- Spa
- Balcony
- Deck
- Patio
Schools
- Foothill Elementary School
- Centennial Middle School
- Boulder High School
Utilities
- Zoned Heating and Cooling System
- Radiant Heating System
- Demand Limiting Controller
- Propane
- Septic System
- High Speed Internet
- Satellite Dish
Listing and Financial Details
- Assessor Parcel Number R0600008
Community Details
Overview
- Association fees include snow removal, management
- Built by Rodwin / SkyCastle
- Foothills Subdivision
- Near a National Forest
Security
- Gated Community
Map
Home Values in the Area
Average Home Value in this Area
Property History
| Date | Event | Price | Change | Sq Ft Price |
|---|---|---|---|---|
| 09/13/2024 09/13/24 | Sold | $3,075,000 | -3.9% | $800 / Sq Ft |
| 07/07/2024 07/07/24 | For Sale | $3,200,000 | -- | $833 / Sq Ft |
Tax History
| Year | Tax Paid | Tax Assessment Tax Assessment Total Assessment is a certain percentage of the fair market value that is determined by local assessors to be the total taxable value of land and additions on the property. | Land | Improvement |
|---|---|---|---|---|
| 2024 | $18,535 | $218,239 | $79,482 | $138,757 |
| 2023 | $18,535 | $218,239 | $83,167 | $138,757 |
| 2022 | $17,729 | $193,891 | $58,693 | $135,198 |
| 2021 | $16,818 | $199,471 | $60,382 | $139,089 |
| 2020 | $12,158 | $142,557 | $58,916 | $83,641 |
| 2019 | $11,790 | $142,557 | $58,916 | $83,641 |
| 2018 | $15,637 | $186,451 | $60,048 | $126,403 |
| 2017 | $15,173 | $206,132 | $66,386 | $139,746 |
| 2016 | $16,118 | $192,123 | $57,710 | $134,413 |
| 2015 | $15,237 | $148,159 | $26,984 | $121,175 |
| 2014 | $12,059 | $148,159 | $26,984 | $121,175 |
Mortgage History
| Date | Status | Loan Amount | Loan Type |
|---|---|---|---|
| Previous Owner | $100,000 | New Conventional | |
| Previous Owner | $1,050,000 | New Conventional |
Deed History
| Date | Type | Sale Price | Title Company |
|---|---|---|---|
| Special Warranty Deed | $3,075,000 | First American Title | |
| Special Warranty Deed | -- | None Listed On Document | |
| Warranty Deed | $425,000 | None Available |
Similar Homes in Boulder, CO
Source: IRES MLS
MLS Number: 1013673
APN: 1319340-00-024
- 661 Peakview Rd
- 820 Peakview Rd
- 333 Antler Dr
- 1417 Rembrandt Rd
- 107 Deer Trail Rd
- 6109 Red Hill Rd
- 524 Cutter Ln
- 94 Spring Ln
- 6057 Red Hill Rd
- 287 Brook Cir
- 342 Brook Cir
- 6041 Olde Stage Rd
- 279 Forrest Ln
- 37 High View Ln
- 74 Sky Trail Rd
- 84 Canon View Rd
- 291 Canon View Rd
- 531 Sky Trail Rd
- 5384 Olde Stage Rd
- 1335 Deer Trail Rd
