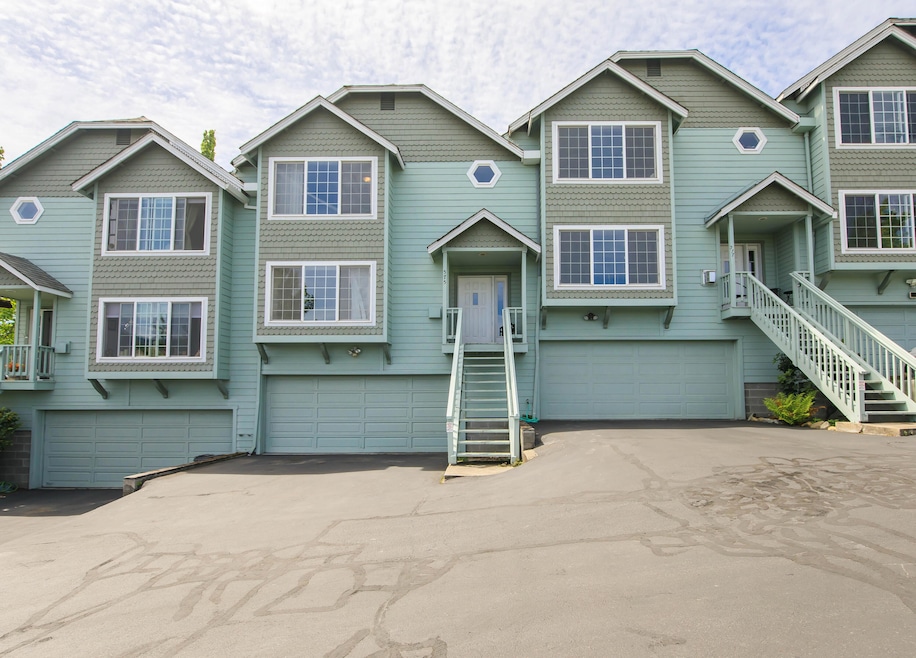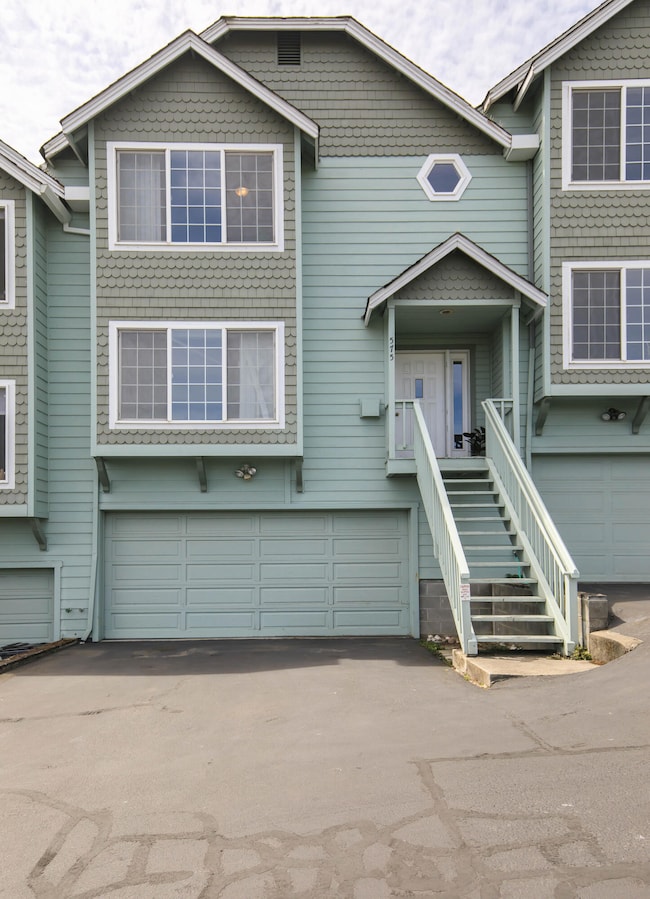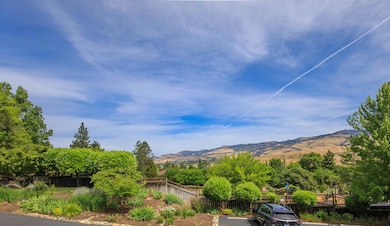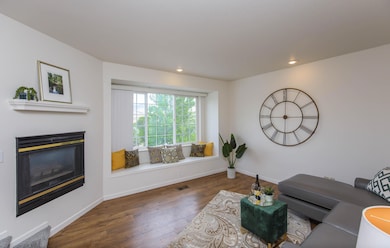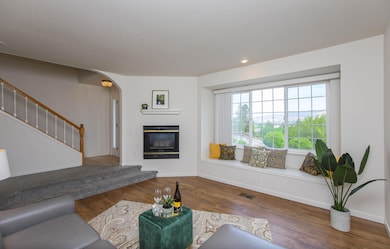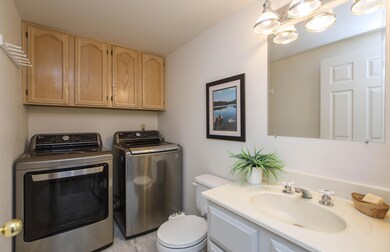
575 Scenic Dr Ashland, OR 97520
North Ashland NeighborhoodHighlights
- No Units Above
- Panoramic View
- Traditional Architecture
- Helman Elementary School Rated A-
- Vaulted Ceiling
- 1-minute walk to Scenic Park
About This Home
As of February 2025This Ashland condominium has great mountain views, a couple of blocks to Ashland Hospital and a short distance to downtown. The stepdown living room features a gas fireplace and a large picture window with window seat. Tile counters and ample cabinets in the kitchen. The dining nook has a slider to the private back patio. Just right for dining or outdoor relaxation.
Upstairs are the 3 bedrooms. The double doors lead to the primary bedroom. Featuring a walk- in closet, vaulted ceilings and large window that looks out toward the mountains and the city park below. The en suite bathroom features a double tiled vanity and a tub/shower. The other two bedrooms are nice sized, one with double closets. Downstairs you will find a large bonus room perfect for many uses and a double car garage. This home has new flooring and heat pump. The Scenic City park is just below and features play structures, picnic tables, a community garden and is pet friendly
Property Details
Home Type
- Condominium
Est. Annual Taxes
- $4,208
Year Built
- Built in 1990
Lot Details
- No Units Above
- No Units Located Below
- Two or More Common Walls
HOA Fees
- $276 Monthly HOA Fees
Parking
- 2 Car Attached Garage
- Garage Door Opener
Property Views
- Panoramic
- Mountain
- Park or Greenbelt
Home Design
- Traditional Architecture
- Frame Construction
- Composition Roof
- Concrete Perimeter Foundation
Interior Spaces
- 1,660 Sq Ft Home
- 3-Story Property
- Vaulted Ceiling
- Ceiling Fan
- Skylights
- Gas Fireplace
- Double Pane Windows
- Vinyl Clad Windows
- Living Room with Fireplace
- Finished Basement
- Partial Basement
Kitchen
- Eat-In Kitchen
- Oven
- Range with Range Hood
- Microwave
- Dishwasher
- Tile Countertops
- Disposal
Flooring
- Engineered Wood
- Carpet
- Vinyl
Bedrooms and Bathrooms
- 3 Bedrooms
- Linen Closet
- Walk-In Closet
- Double Vanity
- Bidet
- Bathtub with Shower
Laundry
- Dryer
- Washer
Home Security
Schools
- Helman Elementary School
- Ashland Middle School
- Ashland High School
Utilities
- Forced Air Heating and Cooling System
- Heat Pump System
- Natural Gas Connected
- Water Heater
Listing and Financial Details
- Assessor Parcel Number 1970221
Community Details
Overview
- On-Site Maintenance
- Maintained Community
Security
- Carbon Monoxide Detectors
- Fire and Smoke Detector
Map
Home Values in the Area
Average Home Value in this Area
Property History
| Date | Event | Price | Change | Sq Ft Price |
|---|---|---|---|---|
| 02/03/2025 02/03/25 | Sold | $340,000 | -2.6% | $205 / Sq Ft |
| 01/05/2025 01/05/25 | Pending | -- | -- | -- |
| 12/19/2024 12/19/24 | For Sale | $349,000 | 0.0% | $210 / Sq Ft |
| 12/09/2024 12/09/24 | Pending | -- | -- | -- |
| 11/07/2024 11/07/24 | Price Changed | $349,000 | -5.7% | $210 / Sq Ft |
| 10/22/2024 10/22/24 | Price Changed | $370,000 | -3.9% | $223 / Sq Ft |
| 09/16/2024 09/16/24 | Price Changed | $385,000 | -2.5% | $232 / Sq Ft |
| 09/03/2024 09/03/24 | For Sale | $395,000 | +16.2% | $238 / Sq Ft |
| 08/28/2024 08/28/24 | Off Market | $340,000 | -- | -- |
| 07/30/2024 07/30/24 | Price Changed | $395,000 | -9.2% | $238 / Sq Ft |
| 07/10/2024 07/10/24 | Price Changed | $435,000 | -6.5% | $262 / Sq Ft |
| 06/17/2024 06/17/24 | For Sale | $465,000 | -- | $280 / Sq Ft |
Tax History
| Year | Tax Paid | Tax Assessment Tax Assessment Total Assessment is a certain percentage of the fair market value that is determined by local assessors to be the total taxable value of land and additions on the property. | Land | Improvement |
|---|---|---|---|---|
| 2024 | $4,431 | $277,490 | -- | $277,490 |
| 2023 | $4,208 | $269,410 | $0 | $269,410 |
| 2022 | $4,120 | $269,410 | $0 | $269,410 |
| 2021 | $3,853 | $261,570 | $0 | $261,570 |
| 2020 | $3,745 | $253,960 | $0 | $253,960 |
| 2019 | $3,729 | $239,390 | $0 | $239,390 |
| 2018 | $3,533 | $232,420 | $0 | $232,420 |
| 2017 | $3,484 | $232,420 | $0 | $232,420 |
| 2016 | $3,382 | $219,090 | $0 | $219,090 |
| 2015 | $3,215 | $219,090 | $0 | $219,090 |
| 2014 | $3,078 | $206,520 | $0 | $206,520 |
Mortgage History
| Date | Status | Loan Amount | Loan Type |
|---|---|---|---|
| Open | $272,000 | New Conventional |
Deed History
| Date | Type | Sale Price | Title Company |
|---|---|---|---|
| Warranty Deed | $340,000 | First American Title | |
| Bargain Sale Deed | -- | None Listed On Document | |
| Bargain Sale Deed | -- | None Listed On Document | |
| Bargain Sale Deed | -- | None Listed On Document | |
| Bargain Sale Deed | -- | None Listed On Document | |
| Bargain Sale Deed | -- | None Listed On Document | |
| Bargain Sale Deed | -- | None Listed On Document | |
| Warranty Deed | -- | None Listed On Document | |
| Deed | -- | None Listed On Document | |
| Deed | -- | None Listed On Document | |
| Bargain Sale Deed | -- | None Listed On Document | |
| Warranty Deed | -- | None Listed On Document | |
| Bargain Sale Deed | -- | None Listed On Document | |
| Warranty Deed | -- | None Listed On Document | |
| Warranty Deed | -- | None Listed On Document | |
| Warranty Deed | -- | None Listed On Document | |
| Warranty Deed | -- | None Listed On Document | |
| Bargain Sale Deed | -- | First American Title | |
| Warranty Deed | -- | None Listed On Document | |
| Warranty Deed | -- | None Listed On Document |
Similar Homes in Ashland, OR
Source: Southern Oregon MLS
MLS Number: 220184741
APN: 10794148
- 317 Maple St
- 65 Woolen Way
- 562 Coffee Ln
- 323 Glenn St Unit 6
- 385 Otis St
- 364 Randy St
- 481 Lindsay Ln
- 720 Grover St
- 636 Walnut St
- 495 Chestnut St Unit 1
- 495 Chestnut St Unit 19
- 495 Chestnut St Unit 4
- 451 N Main St
- 382 Cherry Ln
- 583 Coffee Ln
- 340 Randy St
- 431 N Main St
- 339 Randy St
- 75 Wimer St Unit 71,73
- 75 Wimer St
