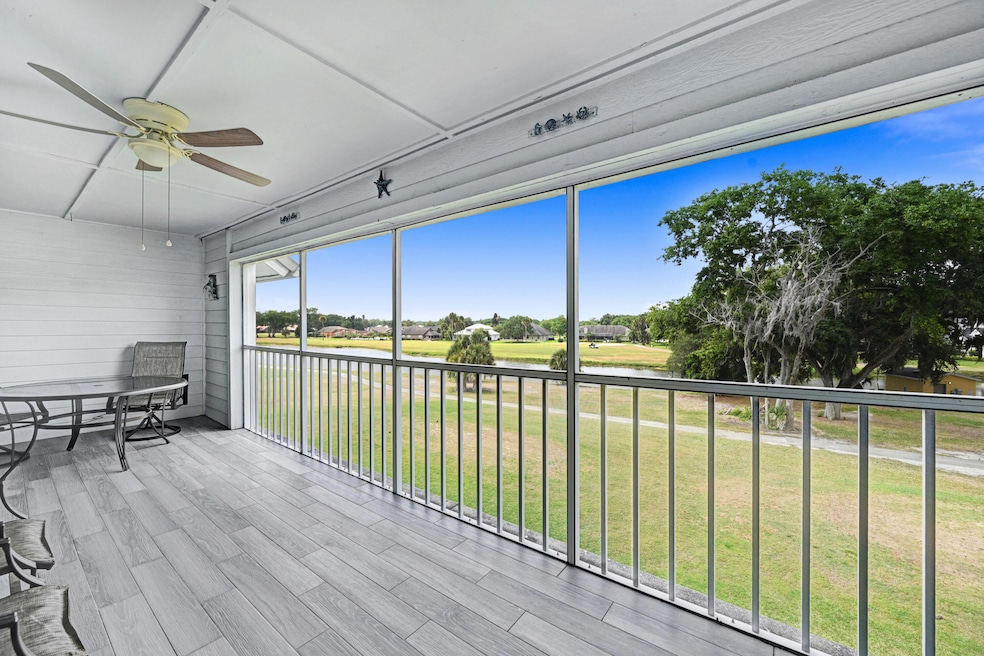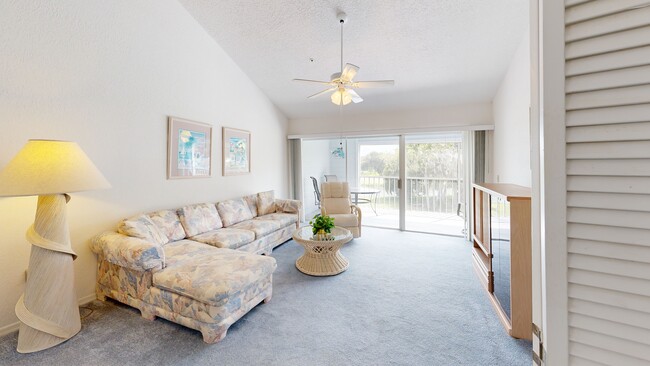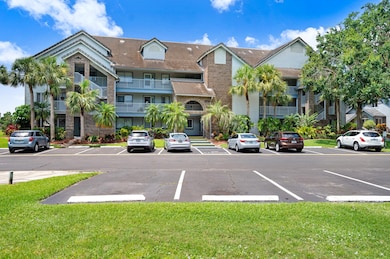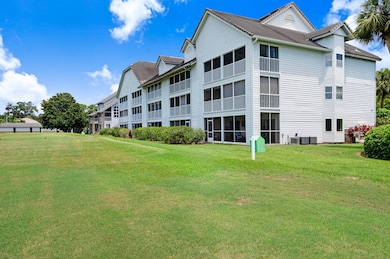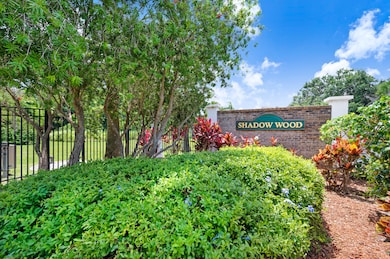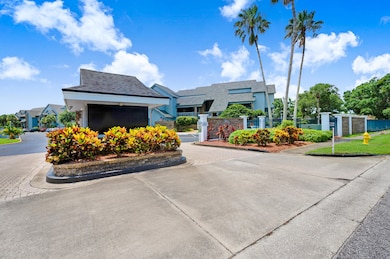
575 Shadow Wood Ln Unit 232 Titusville, FL 32780
Central Titusville NeighborhoodHighlights
- On Golf Course
- Open Floorplan
- Traditional Architecture
- Pond View
- Vaulted Ceiling
- Screened Porch
About This Home
As of April 2025GREAT BUY!Take the Elevator up to this TOP FLOOR TOTALLY FURNISHED condo overlooking the La Cita golf course with many ponds. Enjoy sitting on your large screened lanai with a tile floor, a storage room and pass the time reading, watching the birds and golfers passing by below. Because this unit is on the top floor, it has high vaulted ceilings with ceilings fans in each room. The kitchen is fully equipped w/a full size washer & dryer & the master bedroom has sliders to the lanai, a walk-in closet and a vanity dressing area. The Master bath has a large tiled shower. commode and another vanity.This unit has been owned by the same person for many years and has been kept in excellent condition & well maintained over the years. Great winter retreat or a maintenance free year around home.Located in the heart of Titusville in the sought after subdivision of La Cita, this condo is close to grocery stores, post office, parks & the Indian River.BUILDING HAS NEW ROOF SHINGLES
Property Details
Home Type
- Condominium
Est. Annual Taxes
- $3,310
Year Built
- Built in 1990
Lot Details
- On Golf Course
- Street terminates at a dead end
- North Facing Home
- Front and Back Yard Sprinklers
HOA Fees
Property Views
- Pond
- Golf Course
Home Design
- Traditional Architecture
- Brick Exterior Construction
- Frame Construction
- Tile Roof
- Concrete Roof
- Concrete Siding
- Siding
- Asphalt
Interior Spaces
- 1,200 Sq Ft Home
- 1-Story Property
- Open Floorplan
- Vaulted Ceiling
- Ceiling Fan
- Screened Porch
- Security Lights
Kitchen
- Breakfast Bar
- Electric Oven
- Electric Range
- Microwave
- Plumbed For Ice Maker
- Dishwasher
- Disposal
Flooring
- Carpet
- Tile
Bedrooms and Bathrooms
- 2 Bedrooms
- Walk-In Closet
- In-Law or Guest Suite
- 2 Full Bathrooms
- Shower Only
Laundry
- Laundry in unit
- Dryer
- Washer
Parking
- Guest Parking
- Additional Parking
- Off-Street Parking
- Assigned Parking
Accessible Home Design
- Accessible Elevator Installed
- Accessible Full Bathroom
- Accessible Bathroom
- Visitor Bathroom
- Accessible Bedroom
- Accessible Kitchen
- Kitchen Appliances
- Accessible Closets
- Accessible Washer and Dryer
- Accessible for Hearing-Impairment
- Accessible Doors
- Level Entry For Accessibility
- Accessible Entrance
Outdoor Features
- Balcony
Schools
- Coquina Elementary School
- Jackson Middle School
- Titusville High School
Utilities
- Central Heating and Cooling System
- Electric Water Heater
- Cable TV Available
Listing and Financial Details
- Assessor Parcel Number 22-35-15-51-S.2-12
Community Details
Overview
- Association fees include insurance, ground maintenance, maintenance structure, pest control, sewer, trash, water
- Shadow Green 1 HOA
- Shadow Green I Condo Subdivision
- Maintained Community
Pet Policy
- Pet Size Limit
- 2 Pets Allowed
- Dogs and Cats Allowed
Additional Features
- Community Storage Space
- Fire Sprinkler System
Map
Home Values in the Area
Average Home Value in this Area
Property History
| Date | Event | Price | Change | Sq Ft Price |
|---|---|---|---|---|
| 04/23/2025 04/23/25 | Sold | $170,000 | -5.0% | $142 / Sq Ft |
| 04/01/2025 04/01/25 | Pending | -- | -- | -- |
| 03/04/2025 03/04/25 | Price Changed | $179,000 | -10.1% | $149 / Sq Ft |
| 11/15/2024 11/15/24 | Price Changed | $199,000 | -4.8% | $166 / Sq Ft |
| 08/23/2024 08/23/24 | Price Changed | $209,000 | -4.6% | $174 / Sq Ft |
| 07/22/2024 07/22/24 | Price Changed | $219,000 | -2.7% | $183 / Sq Ft |
| 07/03/2024 07/03/24 | Price Changed | $225,000 | -5.9% | $188 / Sq Ft |
| 05/11/2024 05/11/24 | For Sale | $239,000 | +193.3% | $199 / Sq Ft |
| 07/23/2015 07/23/15 | Sold | $81,500 | -4.1% | $73 / Sq Ft |
| 07/09/2015 07/09/15 | Pending | -- | -- | -- |
| 05/26/2015 05/26/15 | For Sale | $85,000 | 0.0% | $76 / Sq Ft |
| 05/26/2015 05/26/15 | Pending | -- | -- | -- |
| 05/15/2015 05/15/15 | For Sale | $85,000 | -- | $76 / Sq Ft |
Tax History
| Year | Tax Paid | Tax Assessment Tax Assessment Total Assessment is a certain percentage of the fair market value that is determined by local assessors to be the total taxable value of land and additions on the property. | Land | Improvement |
|---|---|---|---|---|
| 2023 | $677 | $94,820 | $0 | $0 |
| 2022 | $646 | $92,060 | $0 | $0 |
| 2021 | $963 | $89,380 | $0 | $0 |
| 2020 | $954 | $88,150 | $0 | $0 |
| 2019 | $954 | $86,170 | $0 | $0 |
| 2018 | $949 | $84,570 | $0 | $0 |
| 2017 | $933 | $82,840 | $0 | $82,840 |
| 2016 | $1,669 | $73,710 | $0 | $0 |
| 2015 | $1,649 | $69,860 | $0 | $0 |
| 2014 | $1,509 | $63,510 | $0 | $0 |
Mortgage History
| Date | Status | Loan Amount | Loan Type |
|---|---|---|---|
| Previous Owner | $64,000 | No Value Available |
Deed History
| Date | Type | Sale Price | Title Company |
|---|---|---|---|
| Interfamily Deed Transfer | -- | Attorney | |
| Warranty Deed | $81,500 | Absolute Title & Escrow Serv | |
| Warranty Deed | -- | Attorney | |
| Warranty Deed | $84,500 | -- |
About the Listing Agent

Donna Cox is a full-time Real Estate Professional with thirty years of experience in the real estate business. Donna earned her B.S. degree from the University of Washington in Seattle prior to beginning her real estate career. She was licensed in Maryland and New Mexico prior to coming to Brevard County Florida, where she has been one of the busiest and most successful agents for the past twenty years.
Donna’s hard work, attention to detail, and excellent customer service has earned her
Donna's Other Listings
Source: Space Coast MLS (Space Coast Association of REALTORS®)
MLS Number: 1013650
APN: 22-35-15-51-0000S.2-0012.00
- 565 Shadow Wood Ln Unit 335
- 575 Shadow Wood Ln Unit 222
- 585 Shadow Wood Ln Unit 125
- 801 Florencia Cir
- 787 Florencia Cir
- 3522 Par Ln
- 3532 Par Ln
- 565 Country Club Dr
- 3593 Par Ln
- 3573 Par Ln
- 1063 Country Club Dr Unit 613
- 1071 Country Club Dr Unit 623
- 995 Country Club Dr Unit 223
- 983 Country Club Dr Unit 213
- 1167 Country Club Dr Unit 1123
- 1147 Country Club Dr Unit 1021
- 1157 Country Club Dr Unit 1112
- 1089 Country Club Dr Unit 722
- 1127 Country Club Dr Unit 921
- 3506 Sable Palm Ln Unit G
