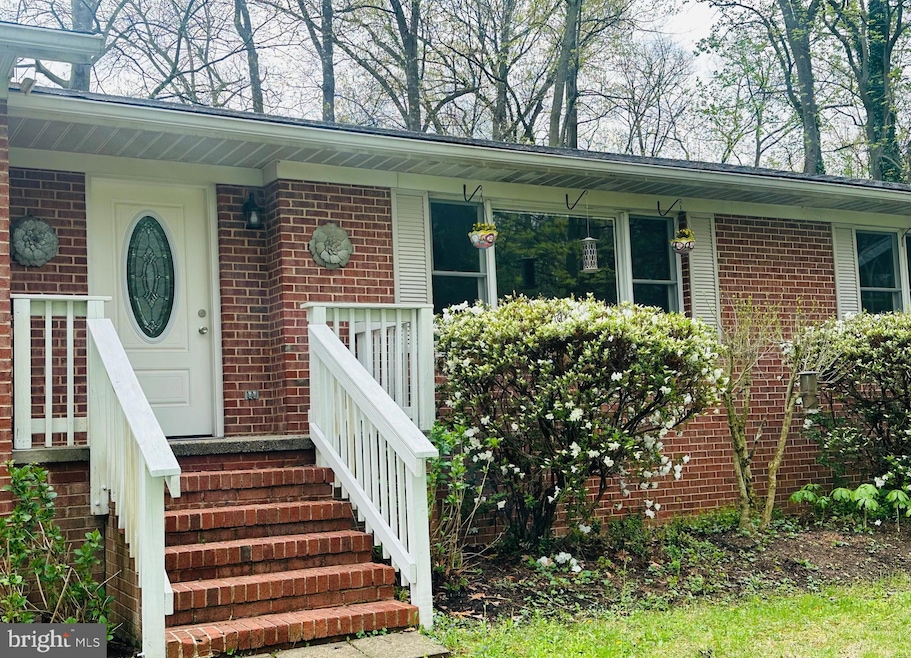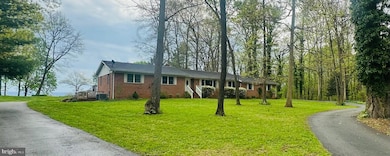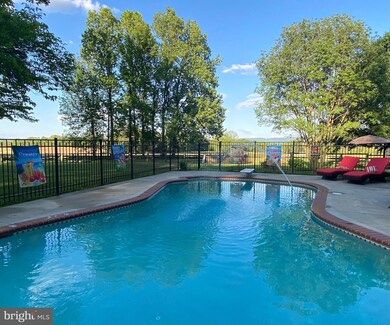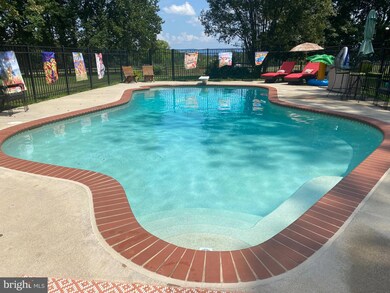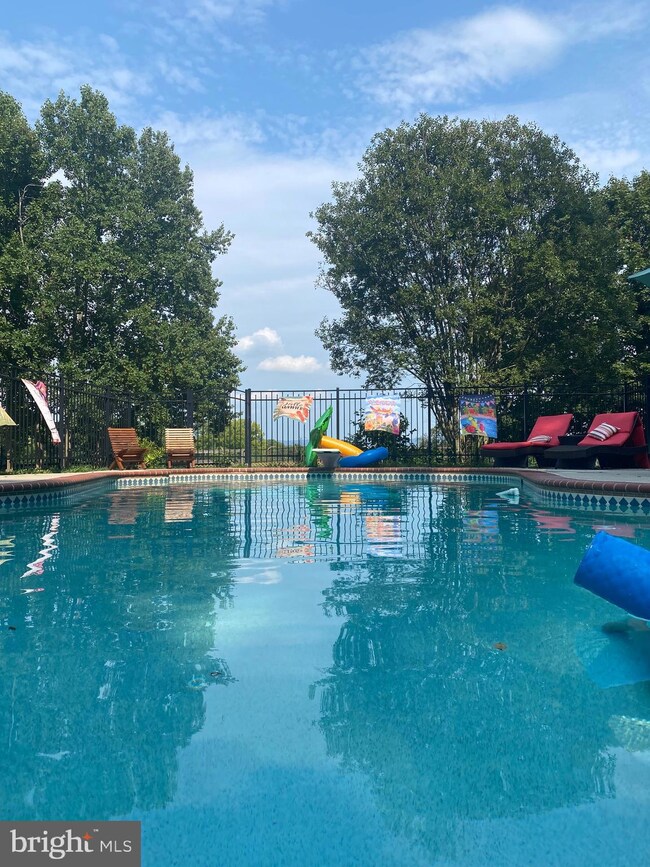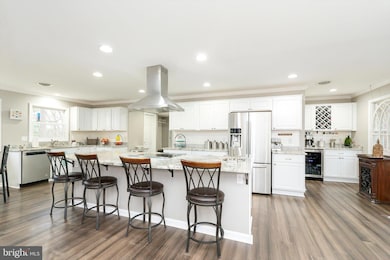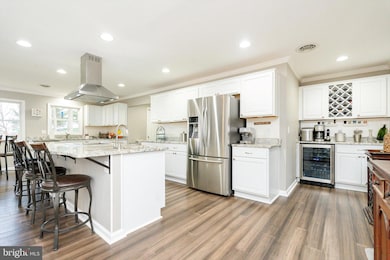
575 Whitmer Rd Shenandoah Junction, WV 25442
Shepherdstown NeighborhoodHighlights
- Horses Allowed On Property
- Eat-In Gourmet Kitchen
- 12.83 Acre Lot
- Filtered Pool
- Panoramic View
- Open Floorplan
About This Home
As of May 2024Farm/Farmette potential.....owners used to have horses here and the shop can easily be converted back to a barn/stables. $30k price drop & the pool is open! Time to get ready for Summer! Welcome to 575 Whitmer Road, a.k.a. Honey-Do-Hollow! This home has been lovingly cared for by one owner for over the last 23 years, being meticulously improved and updated during their tenure. This 4 Bedroom, 3 and 1/2 bath home boasts over 3,520 finished square feet, over 2,000 on the main level with an updated kitchen/living room/bathroom for your continued enjoyment. The additional 1,838 finished square feet in the basement is a big plus as it has a room that could be a potential 5th bedroom having a full bath adjacent to that room. Not only is the property almost 13 acres, 12.83 to be exact, but it’s also "almost heaven" being nestled in an oak hardwood forest and surrounded by scenic WV farmland. It has a park-like setting and feel. Nature trails throughout the woods and land home to an abundance of wildlife. The rear of the property opens up just enough to enjoy the country views and provide plenty of summer sunshine for the custom designed, 2007 "Anthony Sylvan" in ground pool. This 21 by 40 pool is made of Gunite, has a brand new solar cover, is electric heated, and uses salt-water. Creative features include a bench in the shallow end and a "lover's seat" in the deep end. Have a hobby? Trade? Need a workshop or stable? Look no further with the 44 by 47 (2,068 square feet) Garage/Shop/Potential barn, a detached block building with metal roof that was once used to store a small aircraft, stable for horses and currently cars. It has a large front sliding hanger doors, side garage door entry and a personal rear entry door, 100 amp service, has water, internet & co-ax cable. As you can see, this home has so many wonderful features, attributes, enhancements, and updates its hard to list them all. Kitchen: Granite counters, 10 foot center island, gourmet appliances, smooth top Kitchen Aide range with overhead exhaust, Microwave drawer, prep sink, custom cabinetry, dry/wine bar, wine rack, custom backsplash, crown molding and bamboo wood flooring. Home: No fuel oils, brick fireplace in living room with wood stove insert and blower, Electric car charger in attached garage, radon mitigation system, and a whole house water filtration system. Basement: Finished walk-out basement with LVT floors, potential 5th bedroom, updated full bath with ceramic tile floor, utility room with washer/dryer hook-up, huge living room with mini bar, stove, microwave, sink, and wood stove. The basement can and has functioned as an in-law suite or it could also be a vacation rental as it has its own driveway and private entrance. Pond: Has its own beach and fire pit area, was well as many flowering plants. Pump for waterfall, nets, 1 Koi (Captain Jack Sparrow who will eat out of your hand), 7 large goldfish and a few minnows and 5 hibernating frogs all convey! Land: Wild wine berries, morel mushrooms, as well as many flowers and flowering trees throughout the property such as daffodils, lilies, Iris's, crocuses, dogwoods, red buds, etc. Its is absolutely gorgeous here in Spring. The owners updated the home septic system to 4BR in 2009. Water and electric at the rear pasture, partially fenced and with the outbuilding was once used as a stable you can bring the horses...just additional fencing and enhancements to the outbuilding would be needed. Light restrictions: No mobiles, no subdividing, yet may have potential for parent to child conveyance....due diligence required to verify. Hot tub, pool equipment, and camera system convey. 7 cameras cover the exterior of the home provide mobile viewing for added security/peace of mind while traveling or away. All this is conveniently located within close proximity to Historic Shepherdstown, Harpers Ferry and Charles Town. Come see before its too late! Appointments only please!
Last Agent to Sell the Property
Greentree Associates of Shepherdstown, Inc. License #WV0012891
Home Details
Home Type
- Single Family
Est. Annual Taxes
- $3,608
Year Built
- Built in 1978
Lot Details
- 12.83 Acre Lot
- Hunting Land
- Rural Setting
- Partially Fenced Property
- Landscaped
- Extensive Hardscape
- Private Lot
- Secluded Lot
- Partially Wooded Lot
- Backs to Trees or Woods
- Back and Front Yard
- Property is in excellent condition
Parking
- 6 Garage Spaces | 2 Attached and 4 Detached
- 10 Driveway Spaces
- Parking Storage or Cabinetry
- Side Facing Garage
- Circular Driveway
Property Views
- Pond
- Panoramic
- Scenic Vista
- Woods
- Pasture
- Mountain
- Garden
Home Design
- Rambler Architecture
- Brick Exterior Construction
- Block Foundation
- Shingle Roof
Interior Spaces
- Property has 2 Levels
- Open Floorplan
- Wet Bar
- Bar
- Crown Molding
- Ceiling Fan
- Recessed Lighting
- Wood Burning Stove
- Wood Burning Fireplace
- Self Contained Fireplace Unit Or Insert
- Fireplace Mantel
- Brick Fireplace
- Replacement Windows
- Insulated Windows
- Bay Window
- French Doors
- Insulated Doors
- Family Room Off Kitchen
- Living Room
- Dining Room
- Utility Room
Kitchen
- Eat-In Gourmet Kitchen
- Breakfast Area or Nook
- Electric Oven or Range
- Built-In Range
- Range Hood
- Built-In Microwave
- Dishwasher
- Stainless Steel Appliances
- Kitchen Island
- Disposal
Flooring
- Bamboo
- Wood
- Carpet
- Ceramic Tile
- Luxury Vinyl Tile
Bedrooms and Bathrooms
- 4 Main Level Bedrooms
- En-Suite Primary Bedroom
- Walk-In Closet
- Soaking Tub
- Bathtub with Shower
- Walk-in Shower
Laundry
- Laundry Room
- Laundry on lower level
- Stacked Washer and Dryer
Finished Basement
- Heated Basement
- Walk-Up Access
- Connecting Stairway
- Interior and Side Basement Entry
- Basement Windows
Home Security
- Exterior Cameras
- Surveillance System
- Motion Detectors
- Fire and Smoke Detector
Pool
- Filtered Pool
- Heated In Ground Pool
- Gunite Pool
- Saltwater Pool
- Spa
- Fence Around Pool
- Permits for Pool
Outdoor Features
- Deck
- Patio
- Water Fountains
- Exterior Lighting
- Rain Gutters
Utilities
- Central Air
- Heat Pump System
- 200+ Amp Service
- Water Treatment System
- Well
- Electric Water Heater
- Approved Septic System
- On Site Septic
- Phone Available
Additional Features
- Barn or Farm Building
- Horses Allowed On Property
Community Details
- No Home Owners Association
Listing and Financial Details
- Assessor Parcel Number 09 21001600010000
Map
Home Values in the Area
Average Home Value in this Area
Property History
| Date | Event | Price | Change | Sq Ft Price |
|---|---|---|---|---|
| 05/29/2024 05/29/24 | Sold | $875,000 | 0.0% | $228 / Sq Ft |
| 05/29/2024 05/29/24 | Sold | $875,000 | -2.8% | $228 / Sq Ft |
| 04/24/2024 04/24/24 | Pending | -- | -- | -- |
| 04/24/2024 04/24/24 | Pending | -- | -- | -- |
| 03/19/2024 03/19/24 | Price Changed | $899,900 | 0.0% | $234 / Sq Ft |
| 03/19/2024 03/19/24 | Price Changed | $899,900 | -3.2% | $234 / Sq Ft |
| 03/19/2024 03/19/24 | For Sale | $930,000 | 0.0% | $242 / Sq Ft |
| 01/12/2024 01/12/24 | For Sale | $930,000 | -- | $242 / Sq Ft |
Tax History
| Year | Tax Paid | Tax Assessment Tax Assessment Total Assessment is a certain percentage of the fair market value that is determined by local assessors to be the total taxable value of land and additions on the property. | Land | Improvement |
|---|---|---|---|---|
| 2024 | $3,616 | $308,900 | $123,500 | $185,400 |
| 2023 | $3,608 | $308,900 | $123,500 | $185,400 |
| 2022 | $3,136 | $263,200 | $99,500 | $163,700 |
| 2021 | $2,968 | $244,400 | $99,500 | $144,900 |
| 2020 | $2,683 | $235,800 | $89,200 | $146,600 |
| 2019 | $2,753 | $237,400 | $89,600 | $147,800 |
| 2018 | $2,701 | $229,900 | $82,700 | $147,200 |
| 2017 | $2,691 | $229,100 | $80,200 | $148,900 |
| 2016 | $2,613 | $223,100 | $74,200 | $148,900 |
| 2015 | $2,537 | $215,400 | $74,200 | $141,200 |
| 2014 | $2,521 | $214,400 | $74,200 | $140,200 |
Mortgage History
| Date | Status | Loan Amount | Loan Type |
|---|---|---|---|
| Open | $769,277 | New Conventional | |
| Closed | $748,398 | VA | |
| Previous Owner | $435,800 | VA | |
| Previous Owner | $432,000 | VA | |
| Previous Owner | $396,500 | VA | |
| Previous Owner | $50,000 | Credit Line Revolving | |
| Previous Owner | $443,000 | New Conventional | |
| Previous Owner | $383,000 | New Conventional | |
| Previous Owner | $297,000 | New Conventional |
Deed History
| Date | Type | Sale Price | Title Company |
|---|---|---|---|
| Deed | $875,000 | None Listed On Document |
Similar Homes in Shenandoah Junction, WV
Source: Bright MLS
MLS Number: WVJF2011300
APN: 09-21-00160001
- 1177 Whitmer Rd Unit 1 LOT
- Lot A Whitmer Rd
- 151 Summerfield Way
- 378 Prides Crossing
- 24 Steeple Chase Dr
- 349 Atkinson St
- 338 Atkinson St
- 361 Atkinson St
- Lot #5, 6, Block 8 Third St
- 2677 Warm Springs Rd
- 89 Morgan Grove Rd
- 0 Burr Blvd W Unit WVJF2010898
- 0 Lot 7 James Burr Blvd Unit WVJF2013804
- 511 Acorn Cir
- Lot 5 Ivy Hill Ln
- 426 Morgana Dr
- 135 Deep Woods Trail
- 180 Pittsburg Landing
- 0 Beasley Dr
- 0 Burr Business Park Lot 17 Unit WVJF2011790
