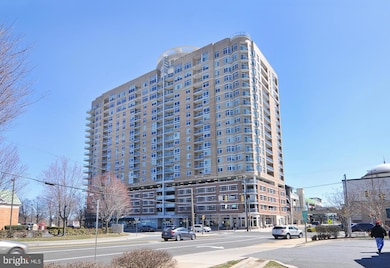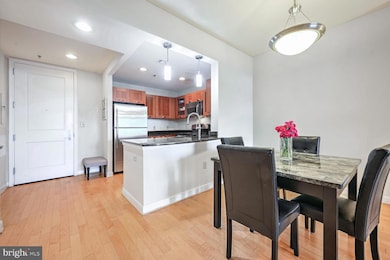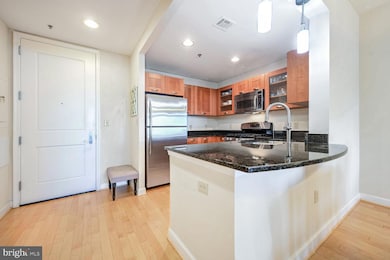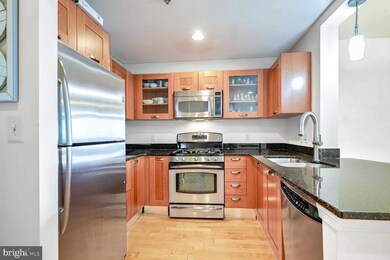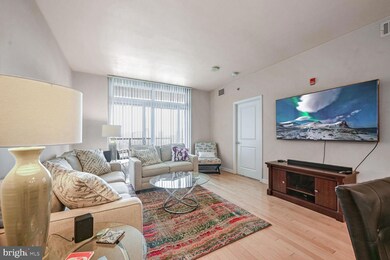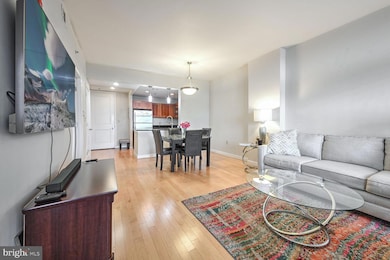
Midtown Bethesda North 5750 Bou Ave Unit 1309 Rockville, MD 20852
Pike District NeighborhoodHighlights
- Concierge
- Fitness Center
- Community Pool
- Luxmanor Elementary School Rated A
- Traditional Architecture
- Billiard Room
About This Home
As of January 2025Luxury high-rise DEN/BONUS ROOM and one BEDROOM in North Bethesda. Grand condominium in immaculate condition. New washer and dryer, gleaming wood floors. Extra large patio with gorgeous and endless views of Our Nation's Capital. Stainless steel appliances and granite counters grace the spacious kitchen. Private indoor garage parking space included. Twenty-four hour concierge at your service, the doors to the main entrance to your home will always be locked for added security. As you enter your home through the main lobby, the community boasts an impressive selection of amenities that include a fitness room, private theater, pool room, library, lobby sitting area with fireplace (new, coming soon), conference room with kitchen, full guest suite available (for a fee with a reservation) to guests and residents. The rooftop amenities include the Skybox party room, swimming pool, locker rooms, grills, dining areas and panoramic views of the DMV. All this right in the middle of shopping, restaurants, entertainment, schools, metro transit and all modes of public transportation. Call and arrange for your visit. Next time you come back, you could be coming home. Private tours available. All visitors required to remove shoes. All offers welcomed.
Property Details
Home Type
- Condominium
Est. Annual Taxes
- $4,410
Year Built
- Built in 2007
HOA Fees
- $770 Monthly HOA Fees
Parking
- Side Facing Garage
Home Design
- Traditional Architecture
- Brick Exterior Construction
Interior Spaces
- 1,075 Sq Ft Home
- Property has 1 Level
- Den
Bedrooms and Bathrooms
- 1 Main Level Bedroom
- 1 Full Bathroom
Laundry
- Laundry in unit
- Washer and Dryer Hookup
Accessible Home Design
- Grab Bars
- Doors are 32 inches wide or more
Utilities
- Central Heating
- Air Source Heat Pump
Listing and Financial Details
- Assessor Parcel Number 160403587760
Community Details
Overview
- Association fees include pool(s), water, trash, exterior building maintenance
- High-Rise Condominium
- Midtown Bethesda North Condos
- Midtown Bethesda North Subdivision
Amenities
- Concierge
- Common Area
- Billiard Room
- Meeting Room
- Party Room
- Community Library
- Elevator
Recreation
Pet Policy
- Pets allowed on a case-by-case basis
- Pet Size Limit
Map
About Midtown Bethesda North
Home Values in the Area
Average Home Value in this Area
Property History
| Date | Event | Price | Change | Sq Ft Price |
|---|---|---|---|---|
| 01/10/2025 01/10/25 | Sold | $399,000 | -0.2% | $371 / Sq Ft |
| 11/08/2024 11/08/24 | For Sale | $399,918 | +19.4% | $372 / Sq Ft |
| 12/20/2016 12/20/16 | Sold | $335,000 | -4.3% | $312 / Sq Ft |
| 11/08/2016 11/08/16 | Pending | -- | -- | -- |
| 09/16/2016 09/16/16 | For Sale | $350,000 | -- | $326 / Sq Ft |
Tax History
| Year | Tax Paid | Tax Assessment Tax Assessment Total Assessment is a certain percentage of the fair market value that is determined by local assessors to be the total taxable value of land and additions on the property. | Land | Improvement |
|---|---|---|---|---|
| 2024 | $4,410 | $380,333 | $0 | $0 |
| 2023 | $3,566 | $367,000 | $110,100 | $256,900 |
| 2022 | $2,851 | $353,667 | $0 | $0 |
| 2021 | $3,088 | $340,333 | $0 | $0 |
| 2020 | $2,942 | $327,000 | $98,100 | $228,900 |
| 2019 | $2,867 | $320,333 | $0 | $0 |
| 2018 | $2,800 | $313,667 | $0 | $0 |
| 2017 | $4,711 | $307,000 | $0 | $0 |
| 2016 | -- | $307,000 | $0 | $0 |
| 2015 | $2,890 | $307,000 | $0 | $0 |
| 2014 | $2,890 | $317,000 | $0 | $0 |
Mortgage History
| Date | Status | Loan Amount | Loan Type |
|---|---|---|---|
| Open | $339,000 | New Conventional | |
| Previous Owner | $252,000 | New Conventional | |
| Previous Owner | $268,000 | New Conventional | |
| Previous Owner | $378,000 | Stand Alone Second | |
| Previous Owner | $400,500 | Purchase Money Mortgage |
Deed History
| Date | Type | Sale Price | Title Company |
|---|---|---|---|
| Deed | $399,000 | Sage Title | |
| Deed | $335,000 | None Available |
Similar Homes in Rockville, MD
Source: Bright MLS
MLS Number: MDMC2154356
APN: 04-03587760
- 5750 Bou Ave Unit 1804
- 5750 Bou Ave Unit 911
- 1926 Chapman Ave Unit 11
- 6014 Montrose Rd
- 6026 Montrose Rd
- 6060 California Cir Unit 309
- 6022 Montrose Rd
- 5923 Stonehenge Place
- 6050 California Cir Unit 110
- 930 Rose Ave Unit 2105
- 930 Rose Ave Unit 1701
- 930 Rose Ave Unit 1201
- 930 Rose Ave Unit 1205
- 930 Rose Ave Unit 1611
- 11700 Old Georgetown Rd Unit 1510
- 11710 Old Georgetown Rd Unit 116
- 11710 Old Georgetown Rd Unit 1402
- 11710 Old Georgetown Rd Unit 1504
- 11710 Old Georgetown Rd Unit 607
- 11750 Old Georgetown Rd Unit 2524

