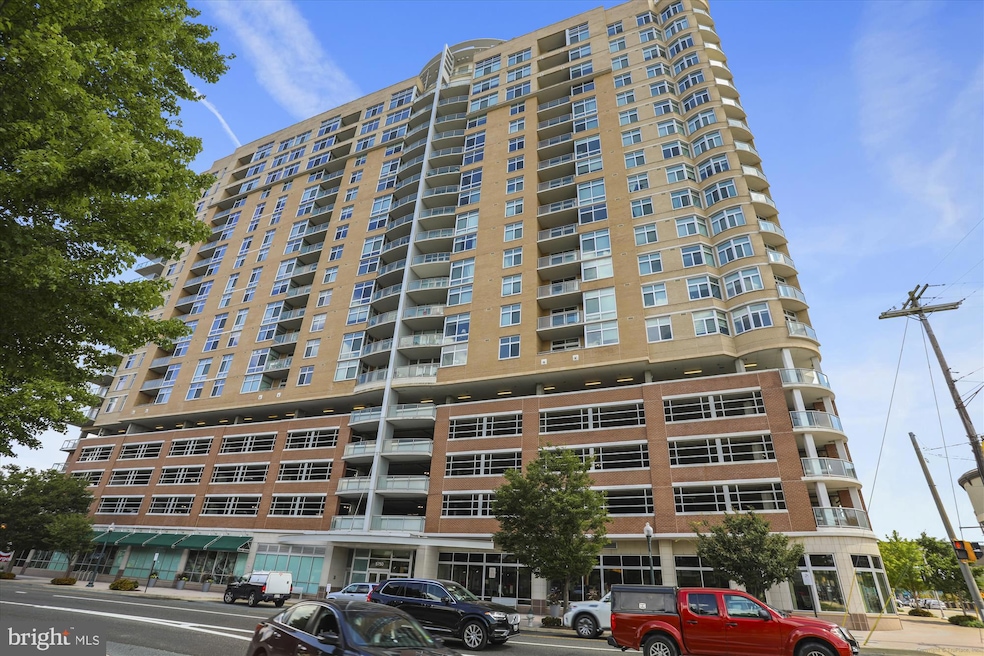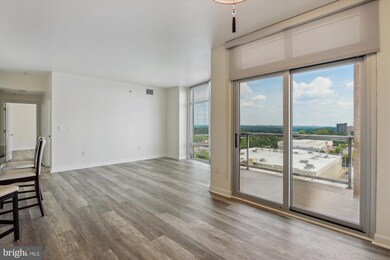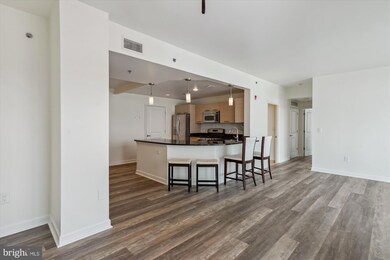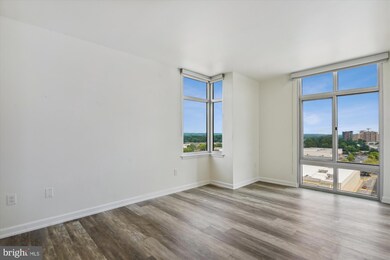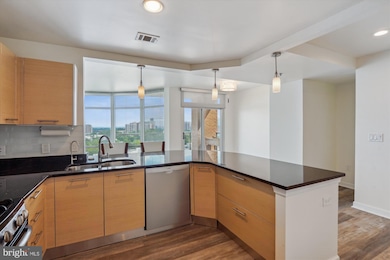
Midtown Bethesda North 5750 Bou Ave Unit 1312 Rockville, MD 20852
Pike District NeighborhoodHighlights
- Concierge
- Fitness Center
- Gourmet Galley Kitchen
- Luxmanor Elementary School Rated A
- 24-Hour Security
- Panoramic View
About This Home
As of January 2025$30K Price Drop for quick sale. Quiet Southeast Corner Unit with 2 parking spots (#159 & 160) in an upscale building. Walking distance to 2 Metro Stations, Park and Rose, restaurants and shopping. Magnificent unobstructed panoramic views and plenty of sunlight , Luxury secure building offers fitness center, elevators, rooftop pool & hot tub, BBQ grills, sky lounge, meeting & party rooms, coffee lounge, billiards, movie theater, guest suite, business center & more. Condo fee includes all amenities plus utilities (gas & water). Pets allowed (size/weight restrictions) Please schedule on line. Lockbox at the front desk; fob needed to use the elevator, pool and sky lounge (terrace level), parking spaces: use the 3rd. floor, all the other amenities are located at the lobby level-Thanks for showing!
Property Details
Home Type
- Condominium
Est. Annual Taxes
- $6,156
Year Built
- Built in 2007
HOA Fees
- $1,063 Monthly HOA Fees
Parking
- Assigned parking located at #159,160
- Lighted Parking
- Rear-Facing Garage
- Garage Door Opener
- Parking Fee
- Parking Space Conveys
- 2 Assigned Parking Spaces
- Secure Parking
Property Views
- Panoramic
Home Design
- Contemporary Architecture
- Brick Front
- Composite Building Materials
Interior Spaces
- 1,421 Sq Ft Home
- Property has 1 Level
- Open Floorplan
- Sliding Doors
- Family Room Off Kitchen
- Combination Dining and Living Room
Kitchen
- Gourmet Galley Kitchen
- Gas Oven or Range
- Built-In Microwave
- Dishwasher
- Stainless Steel Appliances
- Disposal
Flooring
- Ceramic Tile
- Luxury Vinyl Plank Tile
Bedrooms and Bathrooms
- 2 Main Level Bedrooms
- En-Suite Bathroom
- Walk-In Closet
- 2 Full Bathrooms
- Bathtub with Shower
Laundry
- Laundry in unit
- Dryer
- ENERGY STAR Qualified Washer
Home Security
- Home Security System
- Exterior Cameras
Accessible Home Design
- Accessible Elevator Installed
- No Interior Steps
- Level Entry For Accessibility
Utilities
- Forced Air Heating and Cooling System
- Natural Gas Water Heater
Additional Features
- Property is in very good condition
Listing and Financial Details
- Assessor Parcel Number 160403587793
Community Details
Overview
- Association fees include common area maintenance, exterior building maintenance, gas, insurance, management, pest control, pool(s), sewer, snow removal, trash, water
- 230 Units
- High-Rise Condominium
- Midtown Bethesda North Subdivision
- Property Manager
Amenities
- Concierge
- Doorman
- Game Room
- Meeting Room
- Guest Suites
- 3 Elevators
Recreation
Pet Policy
- Limit on the number of pets
- Pet Size Limit
- Dogs and Cats Allowed
Security
- 24-Hour Security
- Front Desk in Lobby
- Resident Manager or Management On Site
- Fire and Smoke Detector
- Fire Sprinkler System
Map
About Midtown Bethesda North
Home Values in the Area
Average Home Value in this Area
Property History
| Date | Event | Price | Change | Sq Ft Price |
|---|---|---|---|---|
| 01/24/2025 01/24/25 | Sold | $530,000 | -3.6% | $373 / Sq Ft |
| 11/18/2024 11/18/24 | For Sale | $549,900 | +12.5% | $387 / Sq Ft |
| 08/20/2019 08/20/19 | Sold | $489,000 | 0.0% | $344 / Sq Ft |
| 07/25/2019 07/25/19 | Off Market | $489,000 | -- | -- |
| 07/22/2019 07/22/19 | Pending | -- | -- | -- |
| 07/20/2019 07/20/19 | For Sale | $489,000 | 0.0% | $344 / Sq Ft |
| 04/19/2012 04/19/12 | Rented | $2,695 | 0.0% | -- |
| 04/17/2012 04/17/12 | Under Contract | -- | -- | -- |
| 03/29/2012 03/29/12 | For Rent | $2,695 | -- | -- |
Tax History
| Year | Tax Paid | Tax Assessment Tax Assessment Total Assessment is a certain percentage of the fair market value that is determined by local assessors to be the total taxable value of land and additions on the property. | Land | Improvement |
|---|---|---|---|---|
| 2024 | $6,156 | $532,000 | $0 | $0 |
| 2023 | $6,736 | $522,000 | $156,600 | $365,400 |
| 2022 | $5,042 | $517,000 | $0 | $0 |
| 2021 | $4,981 | $512,000 | $0 | $0 |
| 2020 | $4,928 | $507,000 | $152,100 | $354,900 |
| 2019 | $5,507 | $497,000 | $0 | $0 |
| 2018 | $5,380 | $487,000 | $0 | $0 |
| 2017 | $5,167 | $477,000 | $0 | $0 |
| 2016 | -- | $447,000 | $0 | $0 |
| 2015 | $4,278 | $417,000 | $0 | $0 |
| 2014 | $4,278 | $387,000 | $0 | $0 |
Mortgage History
| Date | Status | Loan Amount | Loan Type |
|---|---|---|---|
| Previous Owner | $484,032 | Purchase Money Mortgage | |
| Previous Owner | $60,504 | Stand Alone Second |
Deed History
| Date | Type | Sale Price | Title Company |
|---|---|---|---|
| Deed | $489,000 | Aestar Llc |
Similar Homes in Rockville, MD
Source: Bright MLS
MLS Number: MDMC2156418
APN: 04-03587793
- 5750 Bou Ave Unit 1804
- 5750 Bou Ave Unit 712
- 5750 Bou Ave Unit 911
- 1926 Chapman Ave Unit 11
- 6020 Montrose Rd
- 6014 Montrose Rd
- 6026 Montrose Rd
- 6060 California Cir Unit 309
- 6022 Montrose Rd
- 5923 Stonehenge Place
- 6050 California Cir Unit 110
- 930 Rose Ave Unit 2105
- 930 Rose Ave Unit 1701
- 930 Rose Ave Unit 1201
- 930 Rose Ave Unit 1205
- 930 Rose Ave Unit 1611
- 11700 Old Georgetown Rd Unit 1510
- 11710 Old Georgetown Rd Unit 116
- 11710 Old Georgetown Rd Unit 1402
- 11710 Old Georgetown Rd Unit 1504
