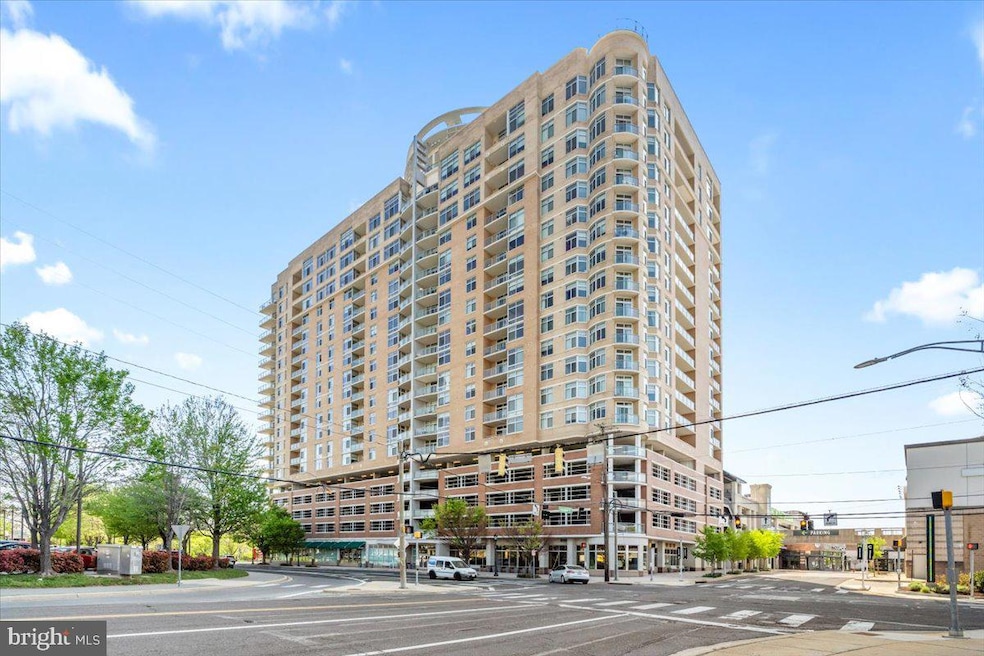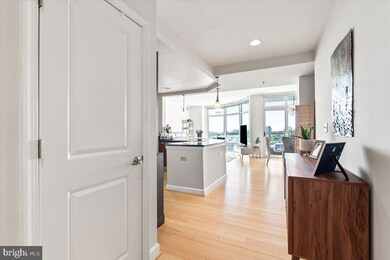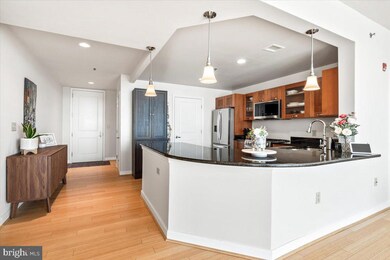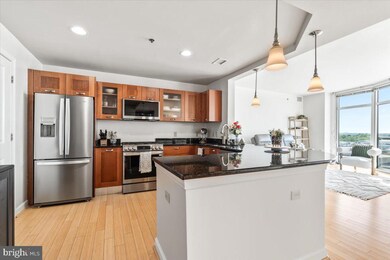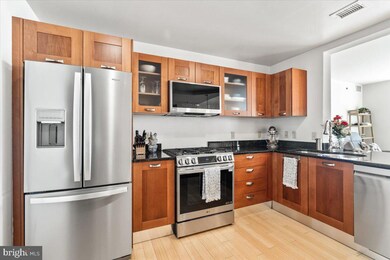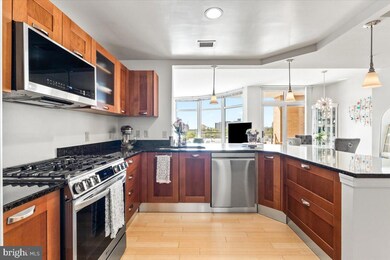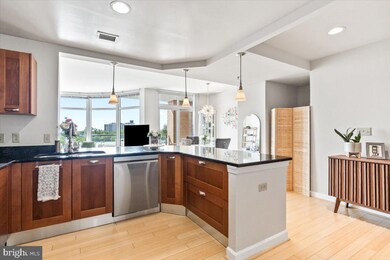
Midtown Bethesda North 5750 Bou Ave Unit 712 Rockville, MD 20852
Pike District NeighborhoodEstimated payment $5,039/month
Highlights
- Concierge
- Fitness Center
- Clubhouse
- Luxmanor Elementary School Rated A
- Rooftop Deck
- Contemporary Architecture
About This Home
Luxury High Rise in North Bethesda! This immaculate 2-bedroom, 2-bathroom condo in a prestigious high-rise located in the vibrant core of North Bethesda provides an experience of ultimate comfort, convenience, and style with unmatched access to shopping, dining, and entertainment just steps from your door. Step into a bright, open-concept living space featuring 9ft ceilings and floor-to-ceiling windows that flood the home with natural light. The gourmet kitchen is a chef’s dream, boasting sleek cabinetry with pull-out drawers, granite countertops, and a suite of smart upgrades including a smart faucet and top-of-the-line smart appliances—stove, microwave, and dishwasher. Relax in your spa-like primary suite, offering a spacious walk-in closet and a beautifully appointed en-suite bathroom with dual vanities, a glass-enclosed shower. The second bedroom and bath provide comfort and flexibility for guests or a home office. Both bedrooms are enhanced with new plush carpet, and both bathrooms showcase upgraded faucets, lighting, and hardware for a modern, polished feel.This full-service building offers unmatched amenities: 24-hour concierge, lobby coffee bar, cozy fireplace lounge, game room with pool table, state-of-the-art fitness center, private theater room, rooftop pool with panoramic views of DC and Bethesda, rooftop party room with full kitchen, grilling stations, guest suite available for overnight stays, secure garage parking (spot located conveniently on the second floor), gas and water included in the condo fee.Unwind on your private balcony with panoramic views, and start each day with the energy of a community built for elevated living. This isn’t just a home—it’s a lifestyle. Live steps from premier shops, dining, and metro access—everything you need is right at your doorstep.
Property Details
Home Type
- Condominium
Est. Annual Taxes
- $5,925
Year Built
- Built in 2007
Lot Details
- East Facing Home
- Property is in excellent condition
HOA Fees
- $1,119 Monthly HOA Fees
Parking
- Assigned parking located at #64
- Side Facing Garage
Home Design
- Contemporary Architecture
- Brick Exterior Construction
- Slab Foundation
Interior Spaces
- 1,421 Sq Ft Home
- Property has 1 Level
- Furnished
- Ceiling height of 9 feet or more
- Double Pane Windows
- Window Screens
- Sliding Doors
Kitchen
- Gas Oven or Range
- Built-In Microwave
- Dishwasher
- Stainless Steel Appliances
- Disposal
Flooring
- Wood
- Carpet
Bedrooms and Bathrooms
- 2 Main Level Bedrooms
- 2 Full Bathrooms
Laundry
- Laundry in unit
- Front Loading Dryer
- Front Loading Washer
Eco-Friendly Details
- Energy-Efficient Appliances
- Energy-Efficient Windows
Outdoor Features
- Rooftop Deck
- Exterior Lighting
- Outdoor Grill
- Playground
Schools
- Walter Johnson High School
Utilities
- Central Heating and Cooling System
- Natural Gas Water Heater
- Phone Available
- Cable TV Available
Listing and Financial Details
- Assessor Parcel Number 160403586732
Community Details
Overview
- $300 Elevator Use Fee
- Association fees include common area maintenance, exterior building maintenance, gas, heat, insurance, management, parking fee, pool(s), trash, water, sewer
- High-Rise Condominium
- Midtown Bethesda North Condominium Condos
- Midtown Bethesda North Subdivision
- Property Manager
Amenities
- Concierge
- Picnic Area
- Game Room
- Meeting Room
- Party Room
- 3 Elevators
Recreation
Pet Policy
- Dogs and Cats Allowed
Security
- Security Service
Map
About Midtown Bethesda North
Home Values in the Area
Average Home Value in this Area
Tax History
| Year | Tax Paid | Tax Assessment Tax Assessment Total Assessment is a certain percentage of the fair market value that is determined by local assessors to be the total taxable value of land and additions on the property. | Land | Improvement |
|---|---|---|---|---|
| 2024 | $5,925 | $512,000 | $0 | $0 |
| 2023 | $4,983 | $490,000 | $147,000 | $343,000 |
| 2022 | $4,744 | $490,000 | $147,000 | $343,000 |
| 2021 | $4,738 | $490,000 | $147,000 | $343,000 |
| 2020 | $9,944 | $511,000 | $153,300 | $357,700 |
| 2019 | $4,822 | $497,667 | $0 | $0 |
| 2018 | $4,685 | $484,333 | $0 | $0 |
| 2017 | $4,406 | $471,000 | $0 | $0 |
| 2016 | $3,522 | $441,000 | $0 | $0 |
| 2015 | $3,522 | $411,000 | $0 | $0 |
| 2014 | $3,522 | $381,000 | $0 | $0 |
Property History
| Date | Event | Price | Change | Sq Ft Price |
|---|---|---|---|---|
| 04/24/2025 04/24/25 | For Sale | $615,000 | +5.1% | $433 / Sq Ft |
| 04/30/2024 04/30/24 | Sold | $585,000 | 0.0% | $412 / Sq Ft |
| 03/30/2024 03/30/24 | For Sale | $585,000 | +27.5% | $412 / Sq Ft |
| 03/20/2019 03/20/19 | Sold | $458,900 | 0.0% | $323 / Sq Ft |
| 02/24/2019 02/24/19 | Pending | -- | -- | -- |
| 01/10/2019 01/10/19 | Price Changed | $458,900 | -2.4% | $323 / Sq Ft |
| 11/27/2018 11/27/18 | For Sale | $470,000 | -- | $331 / Sq Ft |
Deed History
| Date | Type | Sale Price | Title Company |
|---|---|---|---|
| Deed | $585,000 | Legacyhouse Title | |
| Deed | $458,900 | Westcor Land Title Ins Co | |
| Deed | $15,000 | Premium Title & Escrow Llc | |
| Deed | $15,000 | Premium Title & Escrow Llc | |
| Interfamily Deed Transfer | -- | None Available | |
| Deed | -- | -- | |
| Deed | $390,000 | -- | |
| Deed | $390,000 | -- |
Mortgage History
| Date | Status | Loan Amount | Loan Type |
|---|---|---|---|
| Open | $555,750 | New Conventional | |
| Previous Owner | $440,000 | New Conventional | |
| Previous Owner | $439,200 | New Conventional | |
| Previous Owner | $435,955 | New Conventional | |
| Previous Owner | $102,500 | Credit Line Revolving |
Similar Homes in Rockville, MD
Source: Bright MLS
MLS Number: MDMC2176094
APN: 04-03586732
- 5750 Bou Ave Unit 1804
- 5750 Bou Ave Unit 712
- 5750 Bou Ave Unit 911
- 1926 Chapman Ave Unit 11
- 6020 Montrose Rd
- 6014 Montrose Rd
- 6026 Montrose Rd
- 6060 California Cir Unit 309
- 6022 Montrose Rd
- 5923 Stonehenge Place
- 6050 California Cir Unit 110
- 930 Rose Ave Unit 2105
- 930 Rose Ave Unit 1701
- 930 Rose Ave Unit 1201
- 930 Rose Ave Unit 1205
- 930 Rose Ave Unit 1611
- 11700 Old Georgetown Rd Unit 1510
- 11710 Old Georgetown Rd Unit 116
- 11710 Old Georgetown Rd Unit 1402
- 11710 Old Georgetown Rd Unit 1504
