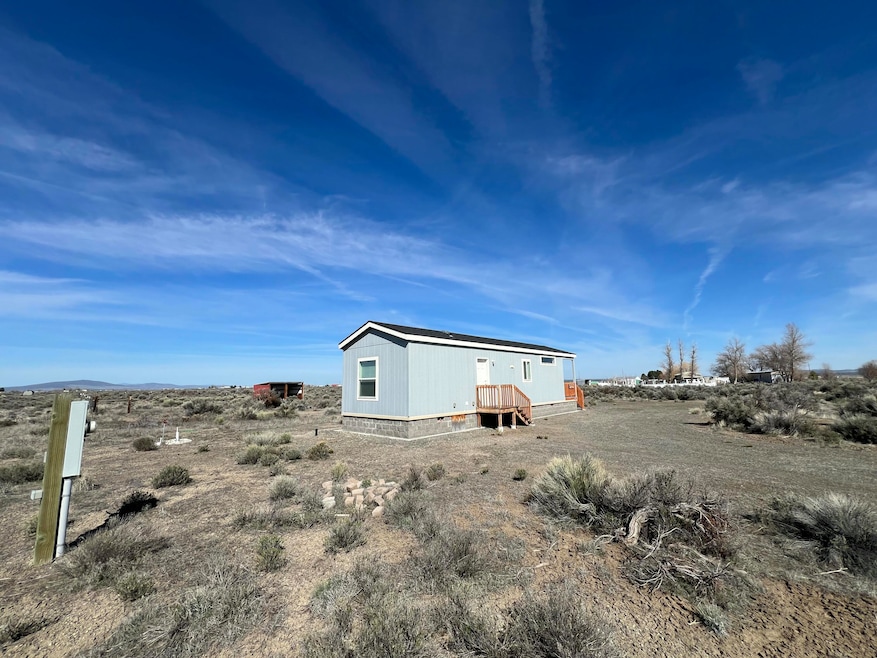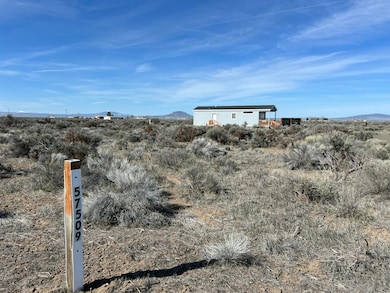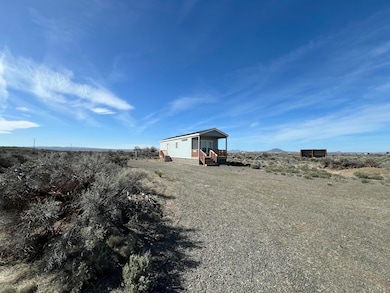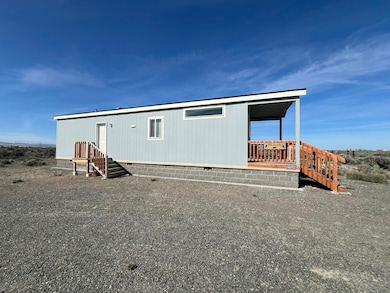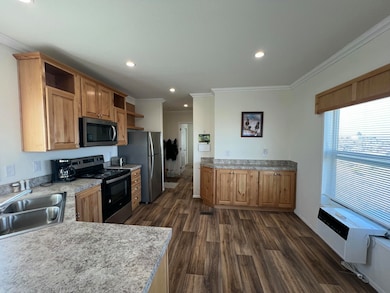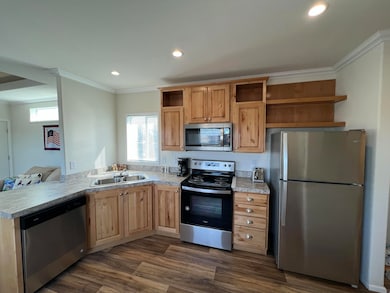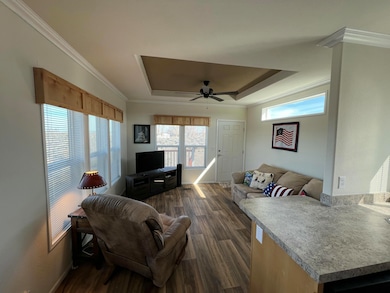
57509 County Highway 9-09 Christmas Valley, OR 97641
Estimated payment $1,220/month
Highlights
- Hot Property
- Panoramic View
- No HOA
- Horse Stalls
- Open Floorplan
- Eat-In Kitchen
About This Home
Like new! Welcome to peace and tranquility in this beautiful, nearly new home built in 2021. Located just minutes from all the amenities of Christmas Valley, this well-maintained property offers modern comfort and high desert charm. Inside, you'll find durable laminate flooring throughout, crown molding and a spacious kitchen with ample cabinet space—perfect for everyday living or entertaining. Relax on the cozy front porch as you take in breathtaking sunsets, or enjoy sweeping desert mesa views from the bedroom window. Distant mountain vistas add to the serene, open feel of this picturesque setting. The property offers a fully fenced area ready for livestock, making it ideal for hobby farmers or those seeking a rural lifestyle. The home is also built on stem wall foundation and has never been moved from the original site, qualifying the home for a range of financing options. All this, while still being conveniently close to town, shopping, dining, and the gas station.
Co-Listing Agent
John L Scott Bend Brokerage Phone: 541-317-0123 License #200504357
Property Details
Home Type
- Mobile/Manufactured
Est. Annual Taxes
- $1,271
Year Built
- Built in 2021
Lot Details
- 2.41 Acre Lot
- Dirt Road
- No Common Walls
- Xeriscape Landscape
- Native Plants
Parking
- Gravel Driveway
Property Views
- Panoramic
- Mountain
- Desert
- Territorial
Home Design
- Stem Wall Foundation
- Composition Roof
Interior Spaces
- 588 Sq Ft Home
- 1-Story Property
- Open Floorplan
- Ceiling Fan
- Double Pane Windows
- Vinyl Clad Windows
- Living Room
- Fire and Smoke Detector
Kitchen
- Eat-In Kitchen
- Breakfast Bar
- Range
- Dishwasher
- Laminate Countertops
Flooring
- Carpet
- Laminate
Bedrooms and Bathrooms
- 1 Bedroom
- Linen Closet
- 1 Full Bathroom
- Bathtub Includes Tile Surround
Schools
- North Lake Elementary And Middle School
- North Lake High School
Utilities
- Cooling System Mounted To A Wall/Window
- Forced Air Heating System
- Water Heater
- Septic Tank
Additional Features
- Horse Stalls
- Manufactured Home With Land
Community Details
- No Home Owners Association
Listing and Financial Details
- Assessor Parcel Number 6018
Map
Home Values in the Area
Average Home Value in this Area
Property History
| Date | Event | Price | Change | Sq Ft Price |
|---|---|---|---|---|
| 04/11/2025 04/11/25 | For Sale | $200,000 | -- | $340 / Sq Ft |
About the Listing Agent
Sean's Other Listings
Source: Central Oregon Association of REALTORS®
MLS Number: 220199356
- TL-0100 W Thorn Ln
- 0 W Thorn Ln Unit 3007545
- 0 W Thorn Ln Unit TL 900 381904738
- 0 W Thorn Ln Unit TL 900 220198970
- 0 W Thorn Ln Unit 3007445
- 0 W Thorn Ln Unit TL100 148887900
- TL 01400 Arrowhead Lp
- TL-2100 Christmas Valley Hwy
- 700-TL Ivy Ln
- 700 Ivy Ln
- 0 Bark Loop Unit 3007458
- 0 Bark Loop Unit L-2900 282155545
- 0 Bark Loop Unit L-2900 220195305
- 0 County Highway 9-05 Unit 3007480
- TL 2600 County Highway 9-05
- 0 County Highway 9-05 Unit 2600 279105212
- 0 County Highway 9-05 Unit TL 2600 220196239
- 0 Bark (Apn: 5848) Loop Unit 220178270
- L-2900 Bark Lp
- 0 Tl-5403 Wagontire Rd
